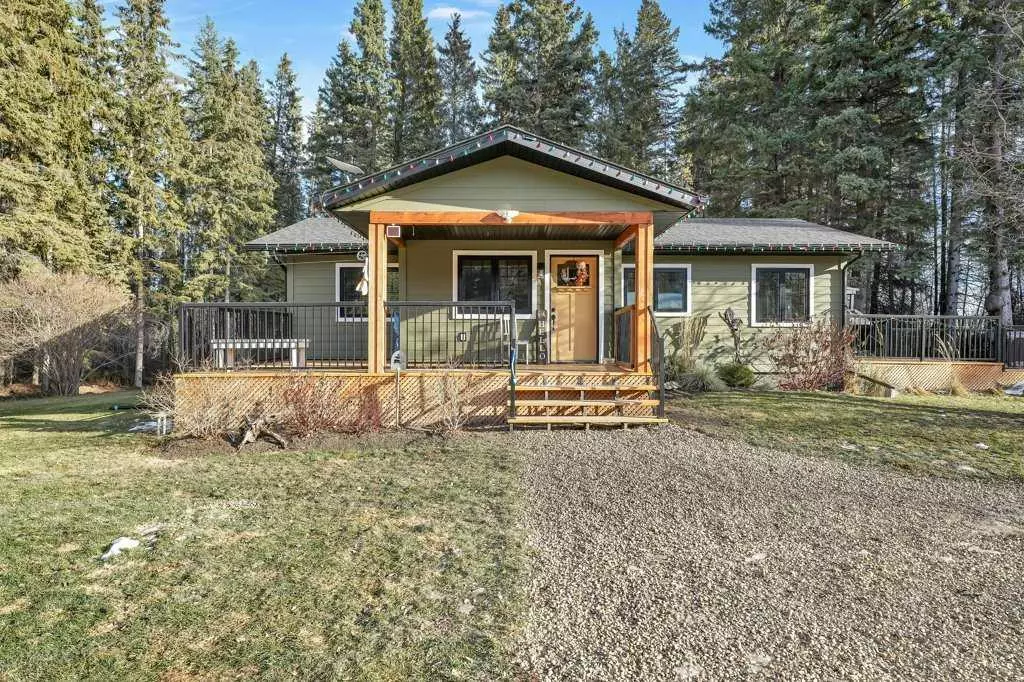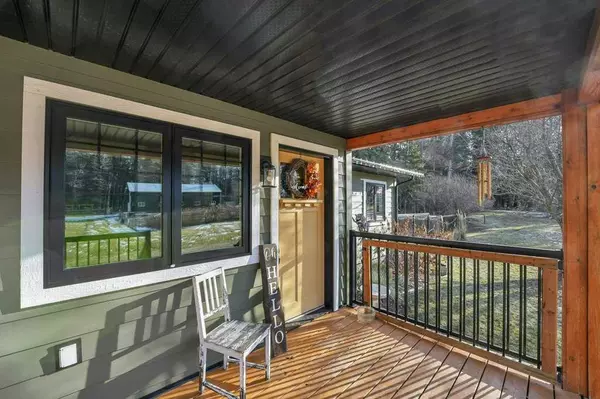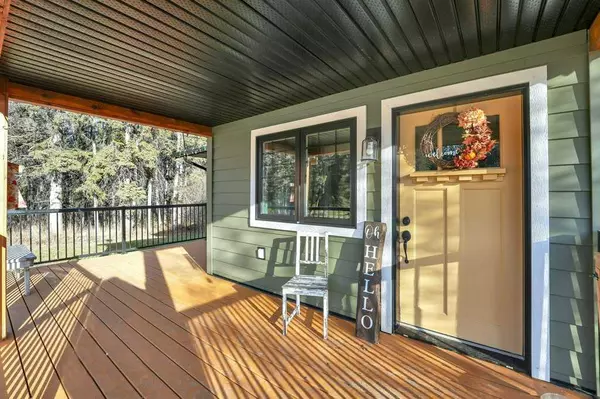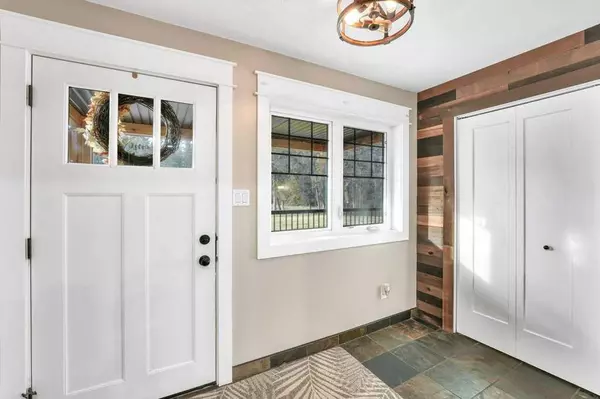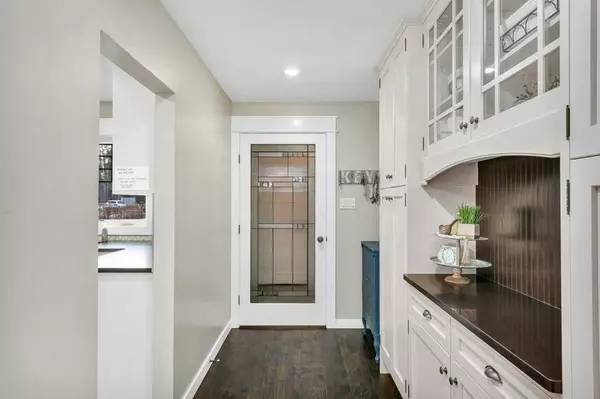$722,000
$745,000
3.1%For more information regarding the value of a property, please contact us for a free consultation.
4 Beds
2 Baths
1,238 SqFt
SOLD DATE : 05/07/2024
Key Details
Sold Price $722,000
Property Type Single Family Home
Sub Type Detached
Listing Status Sold
Purchase Type For Sale
Square Footage 1,238 sqft
Price per Sqft $583
MLS® Listing ID A2094127
Sold Date 05/07/24
Style Acreage with Residence,Bungalow
Bedrooms 4
Full Baths 2
Originating Board Central Alberta
Year Built 1957
Annual Tax Amount $1,872
Tax Year 2023
Lot Size 10.020 Acres
Acres 10.02
Property Description
Nestled amidst 10 acres of natural beauty, this property offers a picturesque setting combining modern rustic elegance with cozy comforts. Fully renovated, this 4-bedroom, 2-bathroom home welcomes you with its charming modern rustic style.
Upon entering, one immediately appreciates the seamless blend of contemporary design elements and rustic charm. The spacious living area boasts a captivating gas fireplace, creating a warm ambiance for gatherings or quiet evenings.
Step outside onto the expansive deck, a perfect spot to soak in the tranquility and enjoy the serene surroundings. Surrounded by lush greenery, the deck offers a peaceful retreat for relaxation or entertaining guests amidst nature's splendor.
A highlight of the property is the versatile shop—a multifunctional space equipped with finished heated area of 27' x 47'. This space offers endless possibilities, be it a workshop, a cozy hangout area, or a place to unwind enjoying your favorite pastime. With ample storage available on the side and back of the shop, organizing tools and equipment becomes effortless, making this building practical and convenient. Adjacent to the shop lies a flexible building, ideal for a greenhouse or hen house. For those with equestrian interests, this property is an excellent choice. The expansive acreage provides plenty of space for your horse to roam, offering a peaceful haven for both equine and owner alike.
Conveniently located just off a paved road, this property enjoys easy access to Rimbey and is only a short drive from the stunning Gull Lake. The proximity to these amenities ensures the perfect balance between tranquility and convenience, offering a rural lifestyle without sacrificing accessibility to essential services and leisure activities. This property presents a rare opportunity to embrace a lifestyle that harmonizes modern comfort with rustic allure on a generous plot of land. Whether you seek a serene country retreat or a place to indulge your hobbies and passions, this property is ready to become the cherished home you've been dreaming of.
Location
Province AB
County Ponoka County
Zoning CRH
Direction W
Rooms
Basement Finished, Full
Interior
Interior Features No Smoking Home, Quartz Counters, Storage
Heating Forced Air, Natural Gas
Cooling None
Flooring Ceramic Tile, Hardwood, Laminate
Fireplaces Number 1
Fireplaces Type Gas, Living Room
Appliance Dishwasher, Refrigerator, Stove(s), Washer/Dryer
Laundry In Basement
Exterior
Garage Double Garage Detached
Garage Spaces 2.0
Garage Description Double Garage Detached
Fence Partial
Community Features Other
Utilities Available Electricity Connected, Natural Gas Connected
Roof Type Asphalt Shingle
Porch Deck, Front Porch
Building
Lot Description Garden, Landscaped, Many Trees
Foundation Poured Concrete
Sewer Open Discharge, Septic Tank
Water Well
Architectural Style Acreage with Residence, Bungalow
Level or Stories One
Structure Type Composite Siding,Wood Frame
Others
Restrictions Easement Registered On Title,Utility Right Of Way
Tax ID 85433902
Ownership Private
Read Less Info
Want to know what your home might be worth? Contact us for a FREE valuation!

Our team is ready to help you sell your home for the highest possible price ASAP
GET MORE INFORMATION

Agent | License ID: LDKATOCAN

