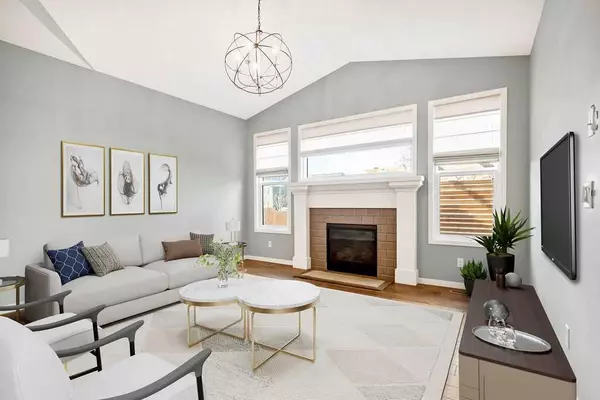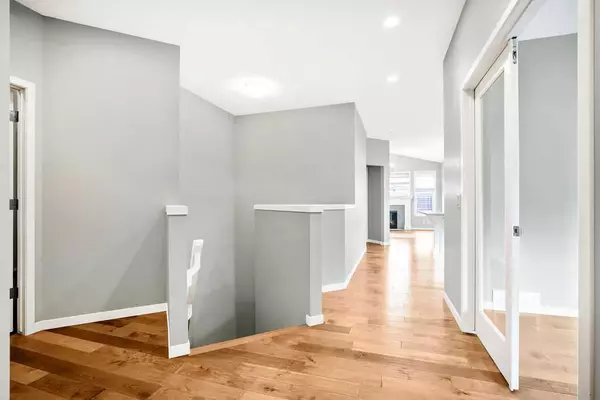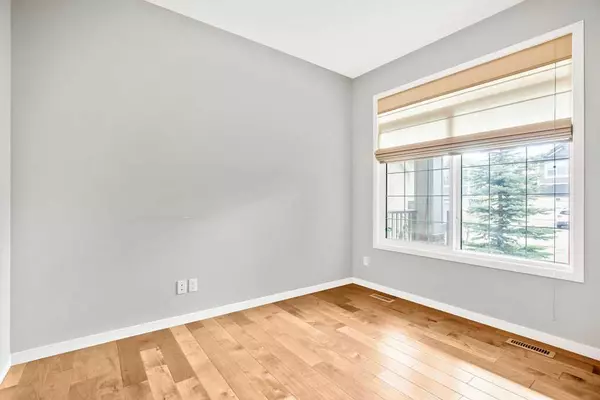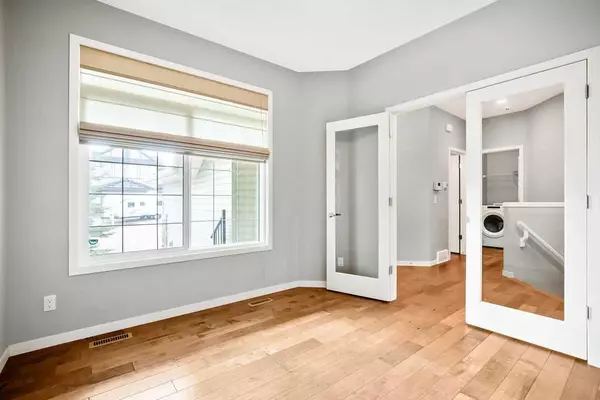$730,000
$709,900
2.8%For more information regarding the value of a property, please contact us for a free consultation.
2 Beds
3 Baths
1,209 SqFt
SOLD DATE : 05/07/2024
Key Details
Sold Price $730,000
Property Type Single Family Home
Sub Type Detached
Listing Status Sold
Purchase Type For Sale
Square Footage 1,209 sqft
Price per Sqft $603
Subdivision Auburn Bay
MLS® Listing ID A2128476
Sold Date 05/07/24
Style Bungalow
Bedrooms 2
Full Baths 2
Half Baths 1
HOA Fees $41/ann
HOA Y/N 1
Originating Board Calgary
Year Built 2016
Annual Tax Amount $3,903
Tax Year 2023
Lot Size 4,036 Sqft
Acres 0.09
Property Description
Welcome to this charming Cedarglen built BUNGALOW in the heart of the lake community of Auburn Bay. This home boasts over 2000 sq ft of beautifully developed living space, with an open floor plan and thoughtful upgrades throughout.
You’re welcomed by 9ft ceilings and timeless hardwood floors that lead you through the main living area. The HEART of this home is undoubtedly the BEAUTIFUL KITCHEN, featuring CEILING HEIGHT CABINETS, with crown moldings, UPGRADED APPLIANCES including a Kitchen Aid wall oven, cooktop, fridge and dishwasher, lavish QUARTZ countertops, and plenty of storage with pot drawers and pantry that cater to your culinary adventures. Enjoy cooking meals while entertaining guests in the eat in kitchen or adjacent LIVING ROOM that features a VAULTED ceiling and center FIREPLACE for added grandeur.
Retreat to your primary bedroom complete with a walk-in closet and LAVISH 3 pc ENSUITE. The custom cabinets provide ample storage space while the WALK -IN SHOWER with MULTI SHOWER HEADS will make you feel like you're at a SPA. Say goodbye to cold floors as this ensuite also boasts IN-FLOOR HEATING for added comfort. Other upgraded fixtures include a Toto toilet and QUARTZ countertop.
Work from home? No problem, this home has a generous sized MAIN FLOOR OFFICE! Enjoy the additional convenience of MAIN FLOOR LAUNDRY and 2 pc bathroom with upgraded fixtures.
Need more space? The basement offers even more possibilities! With a 2nd BEDROOM already present and an additional HOBBY ROOM that can be re-developed into a THIRD BEDROOM if needed. A full 4 pc bathroom with tub surround & upgraded fixtures. There is also plenty of room for family gatherings or movie nights in the LARGE FAMILY ROOM and flex space.
Enjoy LOW MAINTENANCE YARD work thanks to the stone landscape and mature trees. The CUSTOM DECK features louver panels - perfect for privacy or letting sunlight in- making it ideal for relaxing or hosting backyard BBQs. There is access to walking paths leading directly from your backyard to pathway, greenspace and Lakeshore middle school.
This home also comes equipped with fantastic extras such as CENTRAL A/C, WATER SOFTENER system, upgraded lighting and fixtures throughout the house along with window coverings. Not to mention a DOUBLE ATTACHED GARAGE.
As part of the Auburn Bay community association fee which includes lake access privileges; you can enjoy all the amenities this desirable neighborhood has to offer, including Lakeshore School and Prince of Peace within walking distance, grocery shopping, trendy restaurants, quaint coffee shops, local ice cream stores, and even a pet store! Don't miss out on the opportunity to make this beautiful home your own. Book your showing today!
Location
Province AB
County Calgary
Area Cal Zone Se
Zoning R-1N
Direction SE
Rooms
Basement Finished, Full
Interior
Interior Features No Animal Home, Pantry, Quartz Counters, See Remarks, Vaulted Ceiling(s), Walk-In Closet(s)
Heating Forced Air
Cooling Central Air
Flooring Carpet, Hardwood, Tile
Fireplaces Number 1
Fireplaces Type Gas, Living Room
Appliance Built-In Oven, Central Air Conditioner, Dishwasher, Dryer, Electric Cooktop, Garage Control(s), Microwave Hood Fan, Refrigerator, Washer, Water Softener, Window Coverings
Laundry Main Level
Exterior
Garage Double Garage Attached
Garage Spaces 2.0
Garage Description Double Garage Attached
Fence Fenced
Community Features Clubhouse, Fishing, Lake, Playground, Schools Nearby, Shopping Nearby, Street Lights
Amenities Available None
Roof Type Asphalt Shingle
Porch Deck, Front Porch, See Remarks
Lot Frontage 37.17
Total Parking Spaces 4
Building
Lot Description Backs on to Park/Green Space, Low Maintenance Landscape, See Remarks
Foundation Poured Concrete
Architectural Style Bungalow
Level or Stories One
Structure Type Aluminum Siding ,Concrete
Others
Restrictions None Known
Tax ID 82978050
Ownership Power of Attorney,Private
Read Less Info
Want to know what your home might be worth? Contact us for a FREE valuation!

Our team is ready to help you sell your home for the highest possible price ASAP
GET MORE INFORMATION

Agent | License ID: LDKATOCAN






