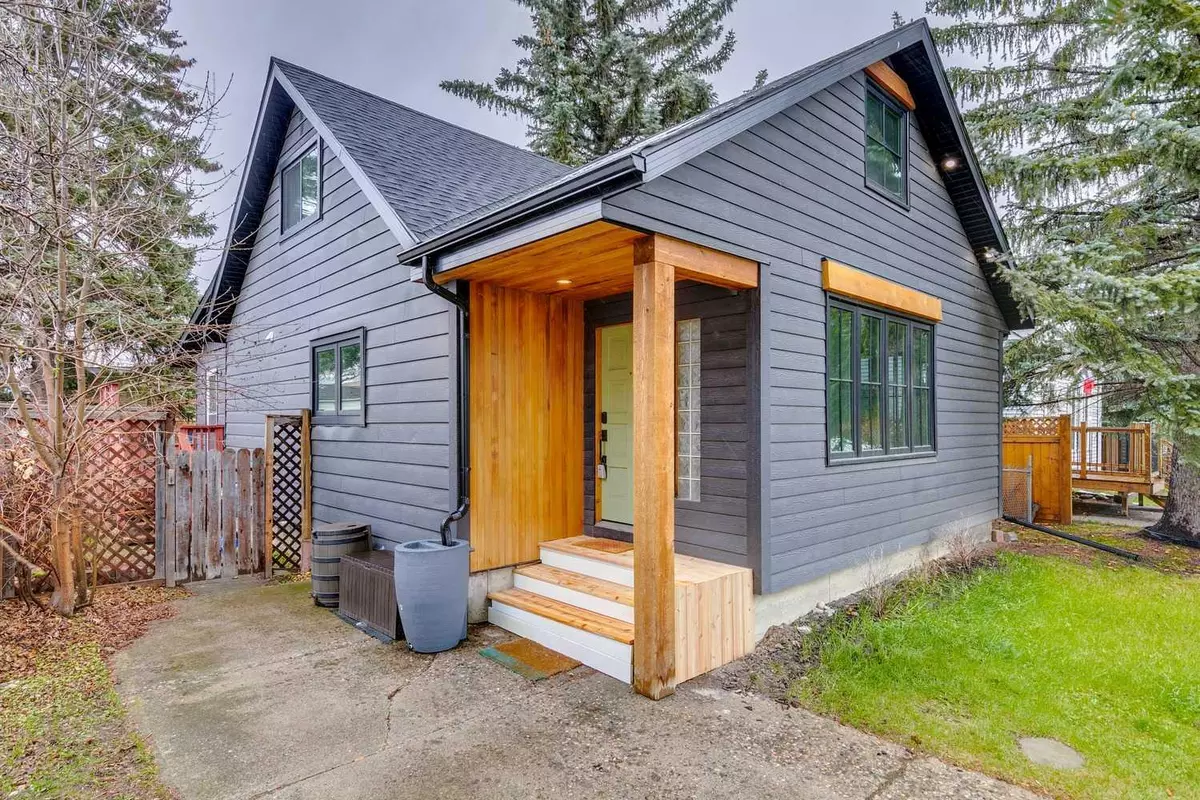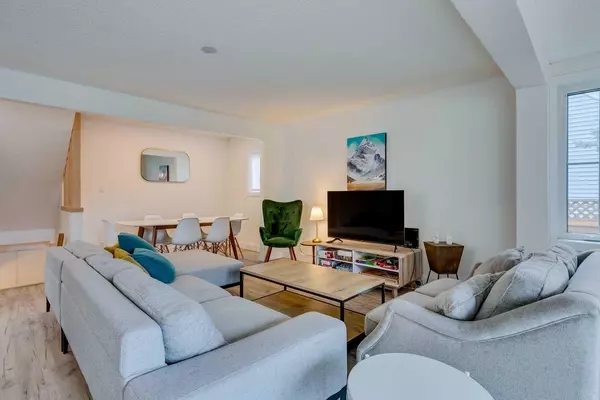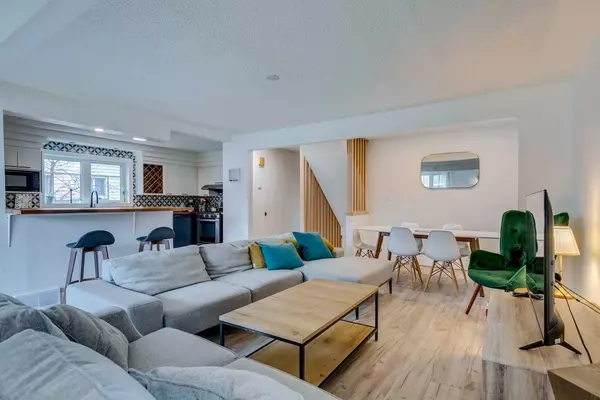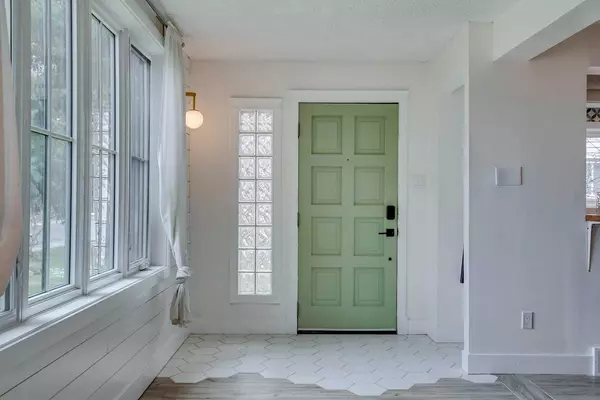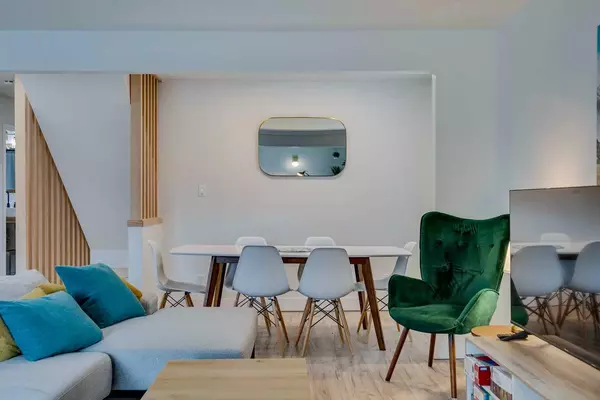$765,000
$649,900
17.7%For more information regarding the value of a property, please contact us for a free consultation.
3 Beds
2 Baths
1,395 SqFt
SOLD DATE : 05/07/2024
Key Details
Sold Price $765,000
Property Type Single Family Home
Sub Type Detached
Listing Status Sold
Purchase Type For Sale
Square Footage 1,395 sqft
Price per Sqft $548
Subdivision Renfrew
MLS® Listing ID A2126280
Sold Date 05/07/24
Style 1 and Half Storey
Bedrooms 3
Full Baths 2
Originating Board Calgary
Year Built 1947
Annual Tax Amount $3,591
Tax Year 2023
Lot Size 5,414 Sqft
Acres 0.12
Property Description
Recently renovated 1400 SQFT 1.5 storey, 3 bedroom 2 bath, detached home, with a triple detached garage on a 45x120 R-C2 lot in Renfrew. Showings to start Friday May 3 at noon. All offers to be presented Monday May 6th at noon. 1246 Regal Crescent NE. Please have your realtor book a showing through the Showingtime app. Thank you.
Location
Province AB
County Calgary
Area Cal Zone Cc
Zoning R-C2
Direction S
Rooms
Basement Full, Partially Finished
Interior
Interior Features Open Floorplan
Heating Forced Air, Natural Gas
Cooling None
Flooring Carpet, Ceramic Tile, Hardwood
Appliance Dishwasher, Electric Stove, Refrigerator, Washer/Dryer
Laundry In Basement
Exterior
Garage Alley Access, Driveway, Off Street, Parking Pad, Triple Garage Detached
Garage Spaces 2.0
Garage Description Alley Access, Driveway, Off Street, Parking Pad, Triple Garage Detached
Fence Fenced
Community Features Pool, Schools Nearby, Sidewalks, Street Lights
Roof Type Asphalt Shingle
Porch Deck
Lot Frontage 44.95
Exposure S
Total Parking Spaces 3
Building
Lot Description Back Lane, Lawn, Landscaped, Rectangular Lot
Foundation Poured Concrete
Architectural Style 1 and Half Storey
Level or Stories One and One Half
Structure Type Aluminum Siding
Others
Restrictions None Known
Tax ID 82706764
Ownership Private
Read Less Info
Want to know what your home might be worth? Contact us for a FREE valuation!

Our team is ready to help you sell your home for the highest possible price ASAP
GET MORE INFORMATION

Agent | License ID: LDKATOCAN

