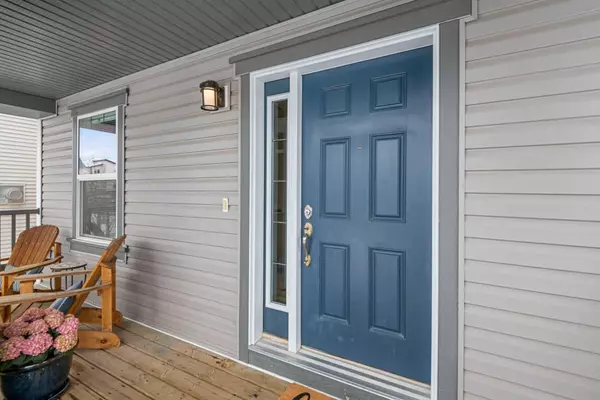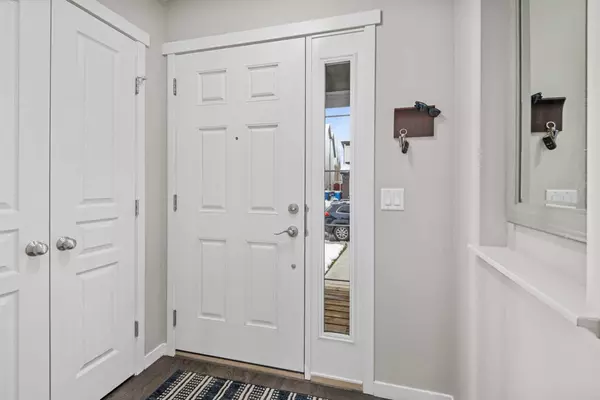$565,000
$549,900
2.7%For more information regarding the value of a property, please contact us for a free consultation.
3 Beds
3 Baths
1,316 SqFt
SOLD DATE : 05/07/2024
Key Details
Sold Price $565,000
Property Type Single Family Home
Sub Type Detached
Listing Status Sold
Purchase Type For Sale
Square Footage 1,316 sqft
Price per Sqft $429
Subdivision Copperfield
MLS® Listing ID A2124610
Sold Date 05/07/24
Style 2 Storey
Bedrooms 3
Full Baths 2
Half Baths 1
Originating Board Calgary
Year Built 2013
Annual Tax Amount $2,743
Tax Year 2023
Lot Size 3,153 Sqft
Acres 0.07
Property Description
Wow!! This stunning home has been lovingly cared for by the original owners. Three bedroom and 2 1/2 bath home is situated in the family orientated community of Copperfield on a quiet street. Well appointed main floor features an open concept design. The spacious kitchen is bright and airy and has an abundance of cabinetry and the beautiful stainless steel appliances are an upgrade. The upper floor features a well appointed primary bedroom and upgraded 3 pce bathroom. The other two bedrooms are a good size and complimented by the 4pc family bathroom. The basement awaits your creative development. Great storage. The back yard has a gorgeous deck and there is parking at the rear and on street. Sit and have your coffee on the front porch and enjoy your beverage in the evening. The home has new siding and hail proof roof. Close to schools, shopping , bike paths and transit. All it needs is the new owner. :)
Location
Province AB
County Calgary
Area Cal Zone Se
Zoning R-1N
Direction SW
Rooms
Basement Full, Unfinished
Interior
Interior Features Central Vacuum, No Smoking Home, Quartz Counters
Heating Forced Air
Cooling None
Flooring Carpet, Ceramic Tile, Laminate
Appliance Dishwasher, Electric Stove, Microwave Hood Fan, Refrigerator, Washer/Dryer, Window Coverings
Laundry In Basement
Exterior
Garage Off Street, Parking Pad
Garage Description Off Street, Parking Pad
Fence Fenced
Community Features Park, Playground, Schools Nearby, Shopping Nearby, Walking/Bike Paths
Roof Type Asphalt Shingle
Porch Deck, Front Porch
Lot Frontage 28.22
Total Parking Spaces 2
Building
Lot Description Back Yard, Landscaped, Rectangular Lot
Foundation Poured Concrete
Architectural Style 2 Storey
Level or Stories Two
Structure Type Stone,Vinyl Siding,Wood Frame
Others
Restrictions None Known
Tax ID 82977649
Ownership Private
Read Less Info
Want to know what your home might be worth? Contact us for a FREE valuation!

Our team is ready to help you sell your home for the highest possible price ASAP
GET MORE INFORMATION

Agent | License ID: LDKATOCAN






