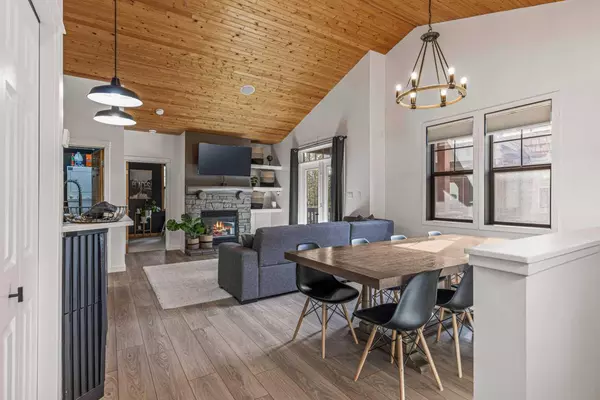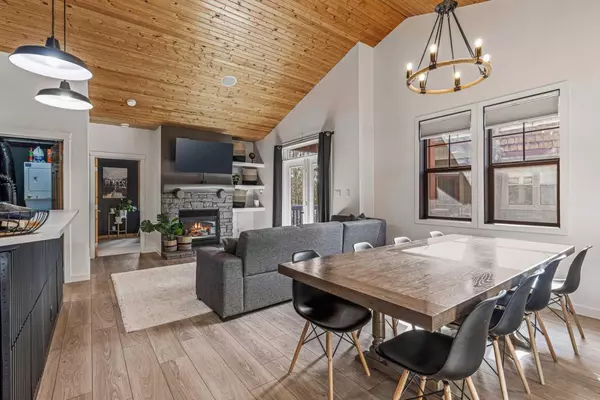$889,000
$889,000
For more information regarding the value of a property, please contact us for a free consultation.
3 Beds
2 Baths
1,281 SqFt
SOLD DATE : 05/07/2024
Key Details
Sold Price $889,000
Property Type Townhouse
Sub Type Row/Townhouse
Listing Status Sold
Purchase Type For Sale
Square Footage 1,281 sqft
Price per Sqft $693
Subdivision Three Sisters
MLS® Listing ID A2122807
Sold Date 05/07/24
Style 2 Storey
Bedrooms 3
Full Baths 2
Condo Fees $448
Originating Board Alberta West Realtors Association
Year Built 2003
Annual Tax Amount $3,516
Tax Year 2023
Property Description
Welcome to this stunning 3 bedroom, 2 bathroom townhouse nestled within the well run Dyrgas complex of Colliers Ridge. This home has undergone a nearly complete renovation, boasting a single attached garage, soaring vaulted pine finish ceilings, an upper balcony, comforting in-floor heating, abundant natural light, and a charming stone gas fireplace. The kitchen, as functional as it is stylish, features a breakfast bar with ample cabinet and counter space, seamlessly flowing into the spacious living and dining areas with access to a sun-kissed southeast-facing balcony with great mountain views through almost every window in the house. The primary bedroom is a retreat unto itself, complete with a generous walk-in closet and a luxurious 4pc ensuite. The second bedroom also offers a walk-in closet, adjacent to a pristine 4pc bath, while the third bedroom boasts picturesque views and a well-appointed closet space. A central laundry/utility room adds to the convenience, complementing the open-concept floor plan designed for effortless entertaining. Situated on the hillside, this residence is conveniently close to shops, restaurants, pathways, a dog park, and offers easy access to the highway, making it the epitome of modern living.
Location
Province AB
County Bighorn No. 8, M.d. Of
Zoning R3
Direction SW
Rooms
Basement None
Interior
Interior Features Breakfast Bar, Ceiling Fan(s), Open Floorplan
Heating In Floor, Natural Gas
Cooling None
Flooring Carpet, Vinyl Plank
Fireplaces Number 1
Fireplaces Type Gas, Living Room
Appliance Dishwasher, Electric Cooktop, Electric Oven, Microwave, Microwave Hood Fan, Refrigerator, Washer/Dryer
Laundry Laundry Room
Exterior
Garage Single Garage Attached
Garage Spaces 1.0
Garage Description Single Garage Attached
Fence None
Community Features Schools Nearby
Amenities Available Parking, Snow Removal
Roof Type Asphalt Shingle
Porch Balcony(s)
Total Parking Spaces 1
Building
Lot Description Views
Foundation Poured Concrete
Architectural Style 2 Storey
Level or Stories Two
Structure Type Vinyl Siding,Wood Frame
Others
HOA Fee Include Common Area Maintenance,Insurance,Maintenance Grounds,Parking,Professional Management,Reserve Fund Contributions,Snow Removal
Restrictions Pets Allowed,Short Term Rentals Not Allowed
Tax ID 56487796
Ownership Private
Pets Description Yes
Read Less Info
Want to know what your home might be worth? Contact us for a FREE valuation!

Our team is ready to help you sell your home for the highest possible price ASAP
GET MORE INFORMATION

Agent | License ID: LDKATOCAN






