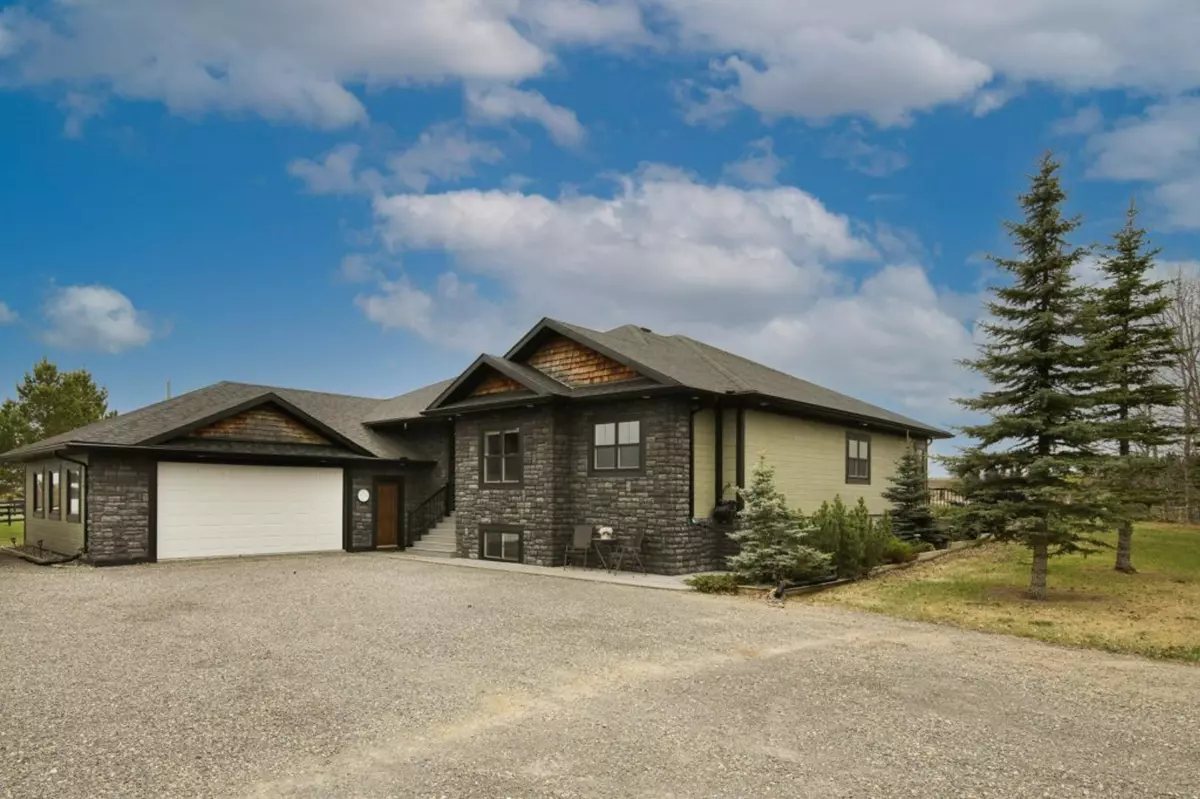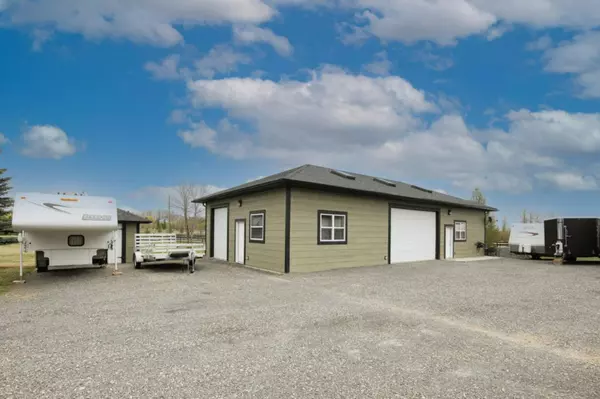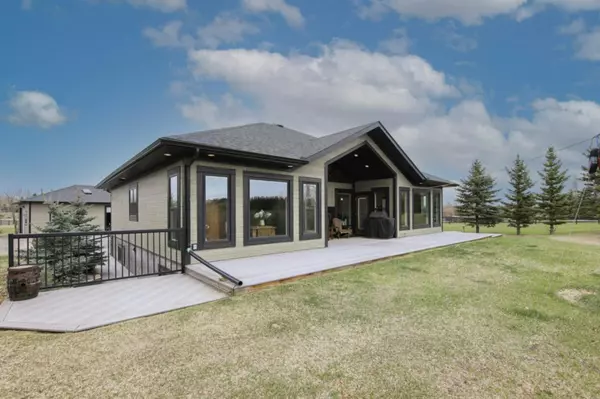$810,000
$849,000
4.6%For more information regarding the value of a property, please contact us for a free consultation.
4 Beds
4 Baths
2,275 SqFt
SOLD DATE : 05/07/2024
Key Details
Sold Price $810,000
Property Type Single Family Home
Sub Type Detached
Listing Status Sold
Purchase Type For Sale
Square Footage 2,275 sqft
Price per Sqft $356
Subdivision Rivers Edge Estates
MLS® Listing ID A2107650
Sold Date 05/07/24
Style Acreage with Residence,Bungalow
Bedrooms 4
Full Baths 3
Half Baths 1
Originating Board Central Alberta
Year Built 2008
Annual Tax Amount $3,528
Tax Year 2022
Lot Size 3.160 Acres
Acres 3.16
Property Description
Are you searching for peace and tranquility with stunning views overlooking the Blindman River? This lovely property is conveniently located 2.5 km from the fantastic community of Rimbey. Offering a hospital, fantastic schools, and all the amenities you require. The winding grey limestone driveway lined with mature trees and pristine flower beds welcomes you home. The exterior of this beautiful bungalow features hardy plank and extensive rock work. The double detached heated shop is the ultimate man cave offering plenty of space for vehicles and toys with 2 overhead doors, along with a separate section with a washer & dryer, sleeping quarters and a 3 piece bathroom. This area was once a living quarters and could be easily converted back to a full suite. In addition there is also an oversized double attached heated garage for your vehicles complete with a full dog washing station! RV parking will never be a problem and the large shed provides extra space for yard equipment. Greet your guest thru the gorgeous stain glass door onto the large tiled entryway. Brazilian hardwood flooring leads you through the main level. The living room is large and airy with vaulted ceilings accented by a wall of windows and a fabulous two-sided fireplace. Perfect for entertaining family and friends. Just off the entrance is an office space with beautiful built-in cabinetry. Around the corner you will find the kitchen that features custom cabinetry, stainless steel appliances including a gas range, and a large sit-up island. Excellent for entertaining, the dining room offers scenic views and is adorned by built-in cabinetry. An additional sitting/TV room provides space for lounging after dinner. Or step outside and enjoy the evening on the expansive patio featuring Trex decking and offering the warmth from that two-sided fireplace. Backing on to the Blindman River, the views are simply beautiful. Enjoy an abundance of fishing, sledding, X-country skiing or taking in the wildlife! The main floor master suite is spacious and stunning. The ensuite features a wonderful walk-in closet, a tiled shower, heated floors, and the charm of a clawfoot tub! An additional exterior door provides easy access to the deck. An additional bedroom on this level would make an amazing guest room with its own 3-piece bathroom and walk-in closet. The luxury of main floor laundry and a 2-piece powder room complete this level. Looking for more room to romp? Head down to the fantastic family room. Perfect for hosting a party, it features an expansive games room with underfloor heating, a wet bar with storage, and a two-tiered and sound proof theatre room! Great for older children, this floor offers two generous bedrooms and a 3-piece bathroom. There is an additional gym/workout area and a large bonus/craft room for added space. (could be a 5th bedroom) A large storage/furnace room completes this lower level. This amazing property has it ALL and is calling your name. Move in and put your feet up ... it's all done!
Location
Province AB
County Ponoka County
Zoning CR
Direction N
Rooms
Basement Finished, Full
Interior
Interior Features Bookcases, Closet Organizers, Skylight(s), Vaulted Ceiling(s), Walk-In Closet(s), Wet Bar
Heating Forced Air
Cooling Rough-In
Flooring Ceramic Tile, Hardwood
Fireplaces Number 1
Fireplaces Type Gas
Appliance Dishwasher, Refrigerator, Stove(s)
Laundry Main Level
Exterior
Garage Additional Parking, Double Garage Attached, Driveway, Garage Door Opener, Gravel Driveway, Heated Garage, Oversized, Triple Garage Detached
Garage Spaces 5.0
Garage Description Additional Parking, Double Garage Attached, Driveway, Garage Door Opener, Gravel Driveway, Heated Garage, Oversized, Triple Garage Detached
Fence Fenced
Community Features None
Waterfront Description See Remarks,River Access
Roof Type Asphalt Shingle
Porch Deck
Total Parking Spaces 15
Building
Lot Description Back Yard, Conservation, Creek/River/Stream/Pond, Environmental Reserve, Lawn, Landscaped, Many Trees, Private, See Remarks
Foundation Poured Concrete
Sewer Septic Field, Septic Tank
Water Well
Architectural Style Acreage with Residence, Bungalow
Level or Stories One
Structure Type Brick
Others
Restrictions None Known
Tax ID 85433380
Ownership Private
Read Less Info
Want to know what your home might be worth? Contact us for a FREE valuation!

Our team is ready to help you sell your home for the highest possible price ASAP
GET MORE INFORMATION

Agent | License ID: LDKATOCAN






