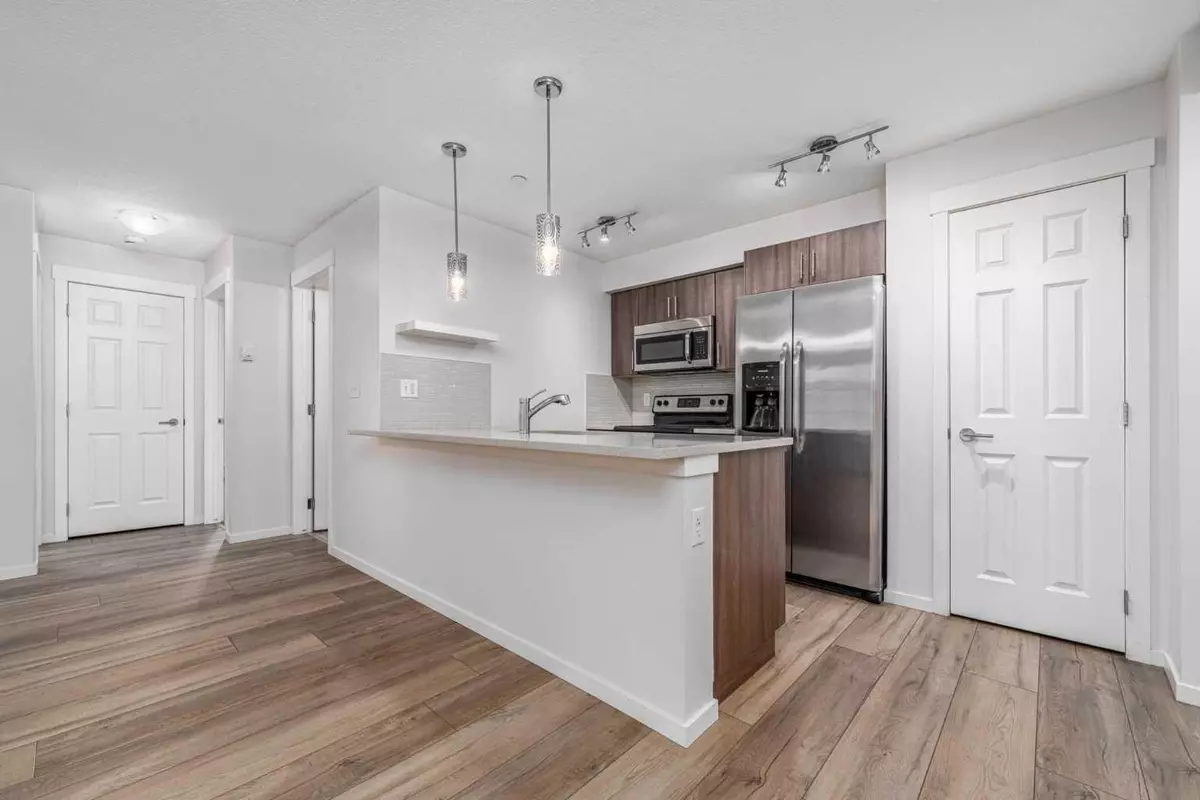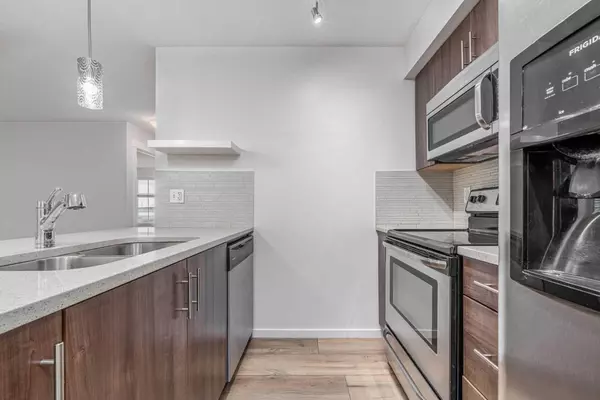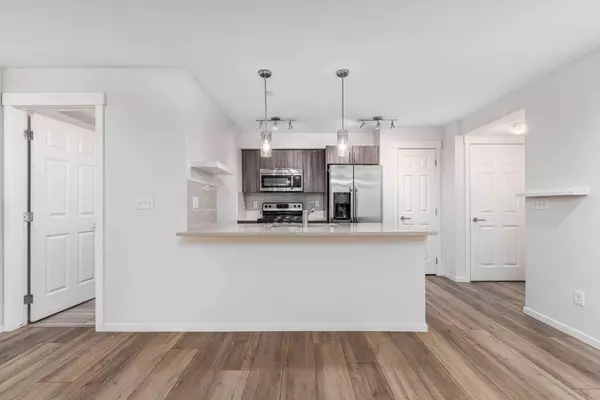$338,000
$325,000
4.0%For more information regarding the value of a property, please contact us for a free consultation.
2 Beds
2 Baths
790 SqFt
SOLD DATE : 05/07/2024
Key Details
Sold Price $338,000
Property Type Condo
Sub Type Apartment
Listing Status Sold
Purchase Type For Sale
Square Footage 790 sqft
Price per Sqft $427
Subdivision Copperfield
MLS® Listing ID A2128206
Sold Date 05/07/24
Style Apartment
Bedrooms 2
Full Baths 2
Condo Fees $408/mo
Originating Board Calgary
Year Built 2015
Annual Tax Amount $1,281
Tax Year 2023
Property Description
Step into luxury living with this main-floor corner unit designed for both elegance and functionality. A plethora of upgrades, including newer flooring, stainless-steel appliances, pendant lights, stand-up shower in primary bedroom elevate this fabulous residence. Immaculate in its overall condition, this home offers a warm welcome with an open floorplan that maximizes space and style. Luxurious laminate floors set the tone for the spacious open-concept living area. Enjoy breathtaking views of lush green spaces and ponds add a touch of tranquility to your daily life. The kitchen boasts modern cabinets, warm-toned granite countertops, a stylish tile backsplash, and an inviting island with additional seating. Top-of-the-line stainless steel appliances provide both efficiency and sophistication. The generously sized master bedroom is bathed in natural light and features a lovely 3-piece ensuite with an upgraded vanity, stand-up shower, and exquisite granite finishes. Meanwhile, the second bedroom is thoughtfully situated on the opposite side of the living area, accompanied by a convenient 4-piece bathroom, with a bathtub. Both bedrooms overlook the green space, and ponds. Convenience takes center stage with in-suite laundry, a dedicated dining room, and a cozy living room with sliding doors leading to your private patio. Enjoy the added benefit of heated underground parking, enhancing your comfort year-round. Step outside to your outdoor retreat—a perfect setting for witnessing beautiful sunrises and hosting evening barbecues with a gas line hookup for your grilling needs. Worries about condo fees are alleviated with low fees covering heat and water, along with a storage locker and titled underground parking for your convenience. The community atmosphere is enhanced by a central courtyard with a fire pit. Steps away from parks, pathways, and Copper Pond, this residence is part of the beautiful Copperfield Park 3 complex, perfectly nestled across the street from green space and a playground, with direct access to the Greenway bike path. It's also conveniently located near schools. Minutes away from shops, restaurants, transit, schools, hospitals, Stoney, and Deerfoot, this property offers prime and convenient access to all your daily needs. Don't miss the chance to secure your private showing today and make this exceptional property your home!
Location
Province AB
County Calgary
Area Cal Zone Se
Zoning M-2 d150
Direction W
Interior
Interior Features Breakfast Bar, Kitchen Island, Quartz Counters
Heating Baseboard
Cooling None
Flooring Carpet, Tile, Vinyl Plank
Appliance Dishwasher, Dryer, Microwave Hood Fan, Refrigerator, Stove(s), Washer, Window Coverings
Laundry In Unit
Exterior
Garage Heated Garage, Secured, Titled, Underground
Garage Description Heated Garage, Secured, Titled, Underground
Community Features Clubhouse, Park, Playground, Schools Nearby, Shopping Nearby, Sidewalks, Street Lights, Tennis Court(s), Walking/Bike Paths
Amenities Available Elevator(s), Secured Parking, Storage, Visitor Parking
Roof Type Asphalt Shingle
Porch Patio
Exposure E,S
Total Parking Spaces 1
Building
Story 4
Architectural Style Apartment
Level or Stories Single Level Unit
Structure Type Wood Frame
Others
HOA Fee Include Common Area Maintenance,Gas,Heat,Insurance,Parking,Professional Management,Reserve Fund Contributions,Security,Sewer,Snow Removal,Trash,Water
Restrictions Pet Restrictions or Board approval Required
Tax ID 83086850
Ownership Private
Pets Description Restrictions, Yes
Read Less Info
Want to know what your home might be worth? Contact us for a FREE valuation!

Our team is ready to help you sell your home for the highest possible price ASAP
GET MORE INFORMATION

Agent | License ID: LDKATOCAN






