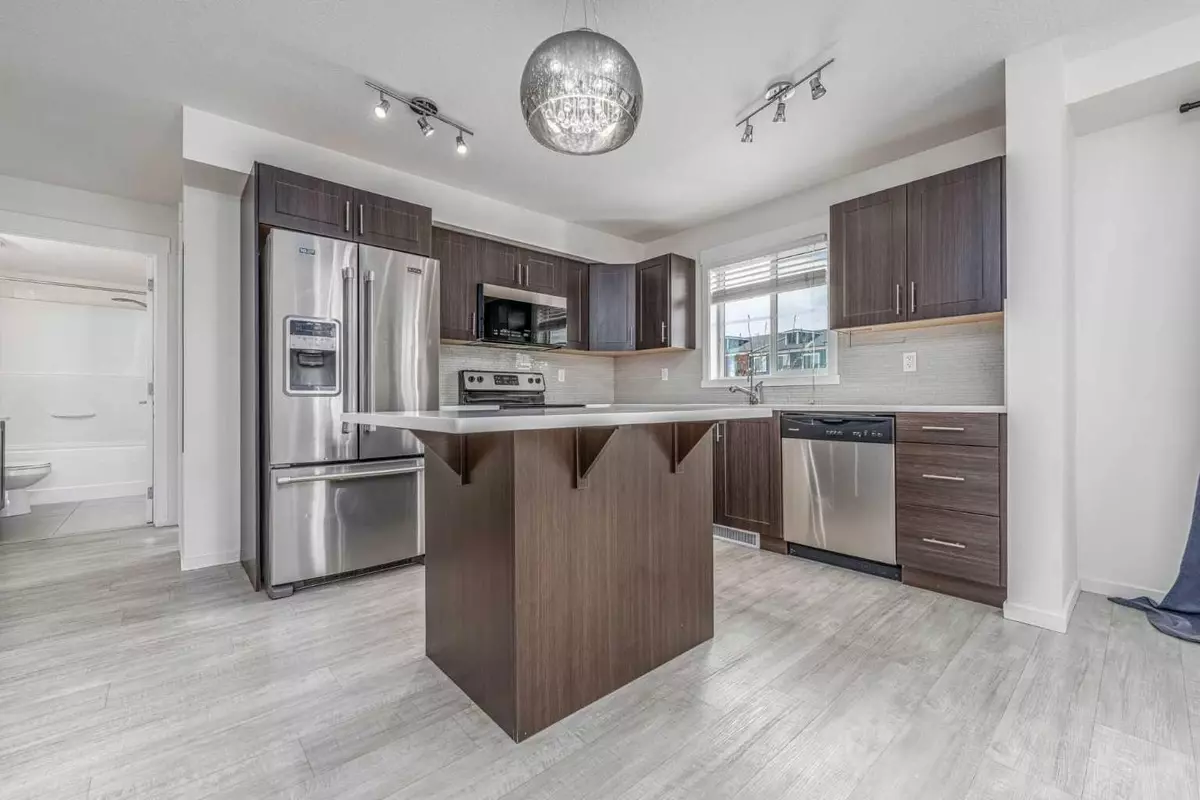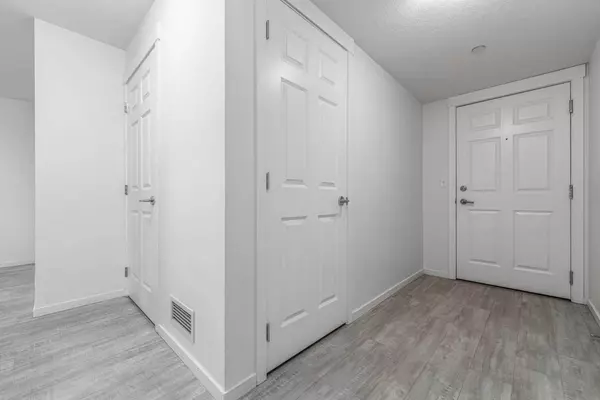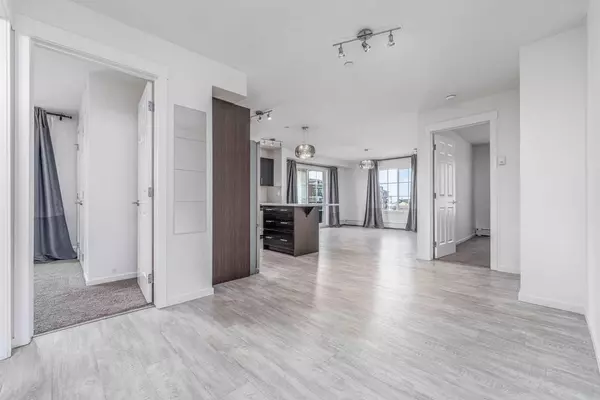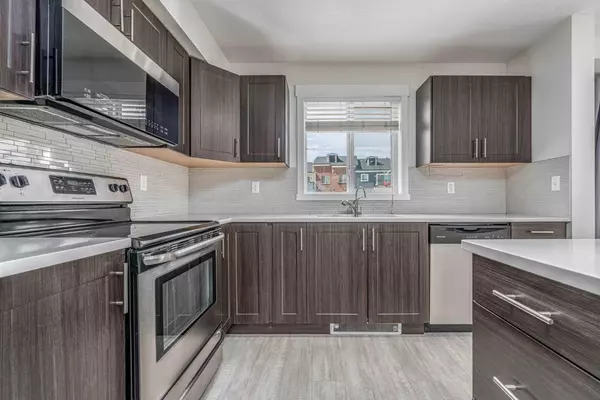$353,000
$325,000
8.6%For more information regarding the value of a property, please contact us for a free consultation.
2 Beds
2 Baths
915 SqFt
SOLD DATE : 05/07/2024
Key Details
Sold Price $353,000
Property Type Condo
Sub Type Apartment
Listing Status Sold
Purchase Type For Sale
Square Footage 915 sqft
Price per Sqft $385
Subdivision Copperfield
MLS® Listing ID A2125089
Sold Date 05/07/24
Style Apartment
Bedrooms 2
Full Baths 2
Condo Fees $482/mo
Originating Board Calgary
Year Built 2015
Annual Tax Amount $1,491
Tax Year 2023
Property Description
CORNER UNIT | STAINLESS STEEL APPLIANCES | IN-SUITE LAUNDRY | | 2 BED | 2 BATH | OPEN CONCEPT LIVING
Welcome to this WELL-MAINTAINED and LARGE 2-bedroom, 2-bathroom CORNER UNIT home on the 3rd floor that shows pride of ownership! This quiet condo with maintenance-free living in the amenity-filled, friendly neighbourhood of Copperfield is sure to impress! With no detail overlooked stylishly decorated and upgraded interior features VINYL PLANK FLOORING, LARGE WINDOWS, and a BRIGHT and AIRY OPEN FLOOR PLAN. The kitchen comes with GRANITE COUNTERTOPS, STAINLESS STEEL APPLIANCES, and CENTRE ISLAND with pendant lights. The living room with gas FIREPLACE, ideal for cozy winter months, sliding glass doors, and two well-appointed bedrooms on the opposite sides of the unit (see the floor plan). There are two 4-piece bathrooms, in-suite laundry & a well-sized West-facing balcony with MOUNTAIN VIEW for sunlight day to night complete with a gas BBQ hook up. The primary bedroom features walk-through closets to your private ENSUITE FULL BATHROOM with an upgraded stand-up shower. The 2nd bedroom with a view has access to the 4-piece main bathroom. This home comes with an IN-SUITE LAUNDRY, one TITLED UNDERGROUND PARKING STALL, and an ASSIGNED STORAGE. The condo fee covers almost all utilities. The wonderful community of Copperfield offers skating rinks, tennis courts, an extremely active community center with year-round events and activities, and two neighbourhood schools talking distance from the unit. It has many green spaces, walking paths, ponds, and playgrounds; with excellent commuter access to Deerfoot Trail and Stoney Trail. It is minutes away from all amenities including shops, restaurants, schools, and South Health Campus Hospital. Call your favorite Realtor and book the tour.
Location
Province AB
County Calgary
Area Cal Zone Se
Zoning M-2 d150
Direction W
Interior
Interior Features Breakfast Bar, Chandelier, Granite Counters, Kitchen Island, Low Flow Plumbing Fixtures, Open Floorplan, Storage, Vinyl Windows, Walk-In Closet(s)
Heating Baseboard
Cooling None
Flooring Carpet, Ceramic Tile, Vinyl
Fireplaces Number 1
Fireplaces Type Gas
Appliance Dishwasher, Dryer, Microwave Hood Fan, Refrigerator, Stove(s), Washer, Window Coverings
Laundry In Unit
Exterior
Garage Heated Garage, Secured, Titled, Underground
Garage Spaces 1.0
Garage Description Heated Garage, Secured, Titled, Underground
Community Features Clubhouse, Park, Playground, Schools Nearby, Shopping Nearby, Sidewalks, Street Lights, Tennis Court(s), Walking/Bike Paths
Amenities Available Elevator(s), Parking, Secured Parking, Storage, Trash, Visitor Parking
Porch Balcony(s)
Exposure W
Total Parking Spaces 1
Building
Story 4
Architectural Style Apartment
Level or Stories Single Level Unit
Structure Type Wood Frame
Others
HOA Fee Include Common Area Maintenance,Gas,Heat,Insurance,Maintenance Grounds,Parking,Professional Management,Reserve Fund Contributions,Security,Sewer,Snow Removal,Trash,Water
Restrictions Pet Restrictions or Board approval Required
Tax ID 83091792
Ownership Private
Pets Description Restrictions, Yes
Read Less Info
Want to know what your home might be worth? Contact us for a FREE valuation!

Our team is ready to help you sell your home for the highest possible price ASAP
GET MORE INFORMATION

Agent | License ID: LDKATOCAN






