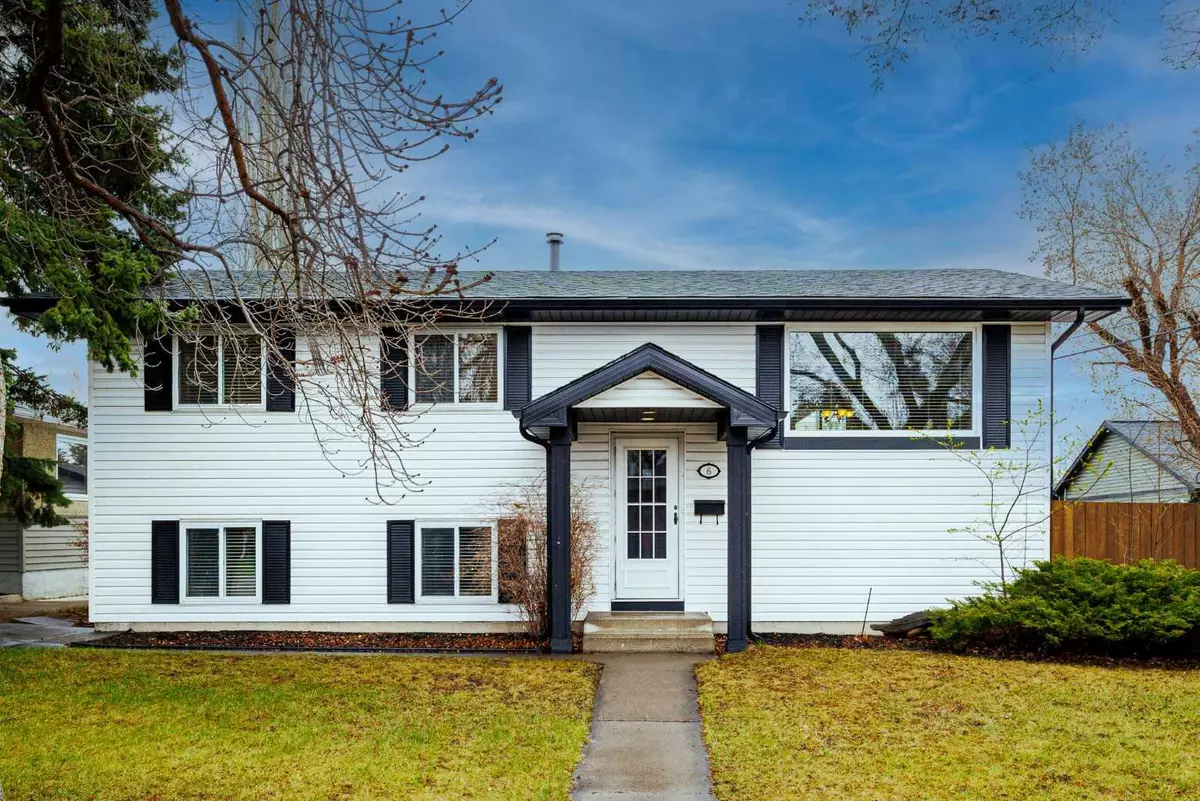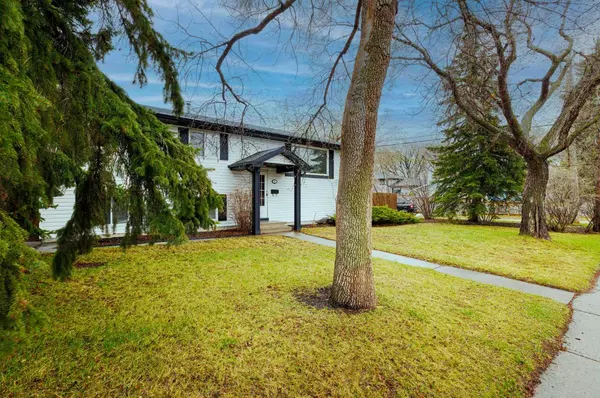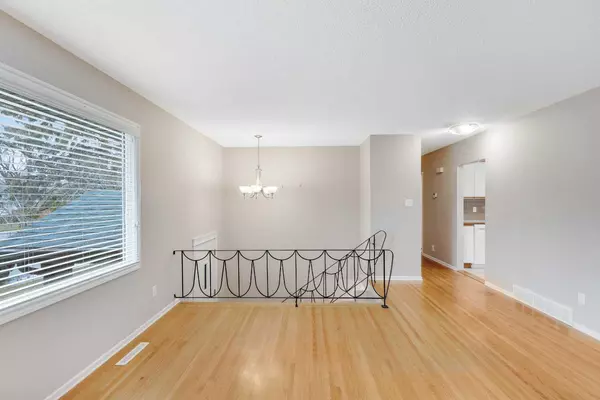$821,000
$700,000
17.3%For more information regarding the value of a property, please contact us for a free consultation.
5 Beds
2 Baths
1,242 SqFt
SOLD DATE : 05/06/2024
Key Details
Sold Price $821,000
Property Type Single Family Home
Sub Type Detached
Listing Status Sold
Purchase Type For Sale
Square Footage 1,242 sqft
Price per Sqft $661
Subdivision Brentwood
MLS® Listing ID A2125177
Sold Date 05/06/24
Style Bi-Level
Bedrooms 5
Full Baths 2
Originating Board Calgary
Year Built 1962
Annual Tax Amount $3,729
Tax Year 2023
Lot Size 5,511 Sqft
Acres 0.13
Property Description
Located in the sought-after location of Brentwood, this impeccable walkout / up bilevel residence exudes original charm and timeless elegance. Walk to all the surrounding shopping, cafes, pubs, churches, schools, amenities, UofC, transit, and the C-train station. Boasting meticulous maintenance, this home offers a harmonious blend of functionality and style. From the moment you step inside, you'll be greeted by a welcoming ambiance, accentuated by thoughtful design elements and abundant natural light. The main level features beautiful hardwood floors throughout, a spacious living area, perfect for entertaining guests or enjoying quiet evenings. The adjacent dining area seamlessly flows into the well-appointed kitchen, surrounded by tons of windows, a vaulted ceiling with sky lights which was a completed addition 1984 by the original owners. There is tons of counter space, natural light, a full set of appliances, and direct access to the large deck. Away from the hustle and bustle of family life retreat to the secluded 3 bedrooms, including the primary bedroom with a Jack and Jill ensuite. Downstairs, the lower level offers versatile living spaces, ideal for a home office, media room, or 2 additional bedrooms. The basement bathroom will blow your mind!! as it forms a full dressing room, multiple closets and could be anything you wish if could be. A rare feature is the outside entrance to the backyard creating an easy option to potentially convert it to a rental suite. The private landscaped yard backs onto a quiet alley on 2 sides giving you the option for RV storage and provides a peaceful sanctuary, perfect for outdoor gatherings or simply relaxing in nature under the large mature trees. If relaxing on the deck or the patio is more your style those options are available !! If you love working out in the garage there is plenty of space in the oversized single car garage. With its unbeatable location and pristine condition, this exceptional bilevel home offers a rare opportunity to live the lifestyle you've always dreamed of and put your personal touch on it!! The roof was done approximately in 2011-2012, hot water tank 2014, original furnaces,
Location
Province AB
County Calgary
Area Cal Zone Nw
Zoning R-C1
Direction NW
Rooms
Basement Finished, Full, Walk-Up To Grade
Interior
Interior Features Central Vacuum, No Smoking Home, Storage, Vaulted Ceiling(s)
Heating Baseboard, Forced Air
Cooling None
Flooring Hardwood, Tile
Fireplaces Number 1
Fireplaces Type Gas
Appliance Dishwasher, Dryer, Garage Control(s), Microwave Hood Fan, Refrigerator, Stove(s), Washer, Window Coverings
Laundry Lower Level
Exterior
Garage Alley Access, On Street, Oversized, Single Garage Detached
Garage Spaces 1.0
Garage Description Alley Access, On Street, Oversized, Single Garage Detached
Fence Fenced
Community Features Schools Nearby, Shopping Nearby
Roof Type Asphalt Shingle
Porch Front Porch, Patio
Lot Frontage 73.72
Total Parking Spaces 1
Building
Lot Description Corner Lot, Fruit Trees/Shrub(s), Reverse Pie Shaped Lot, Landscaped, Level
Foundation Poured Concrete
Architectural Style Bi-Level
Level or Stories Bi-Level
Structure Type Vinyl Siding
Others
Restrictions None Known
Tax ID 82980334
Ownership Private
Read Less Info
Want to know what your home might be worth? Contact us for a FREE valuation!

Our team is ready to help you sell your home for the highest possible price ASAP
GET MORE INFORMATION

Agent | License ID: LDKATOCAN






