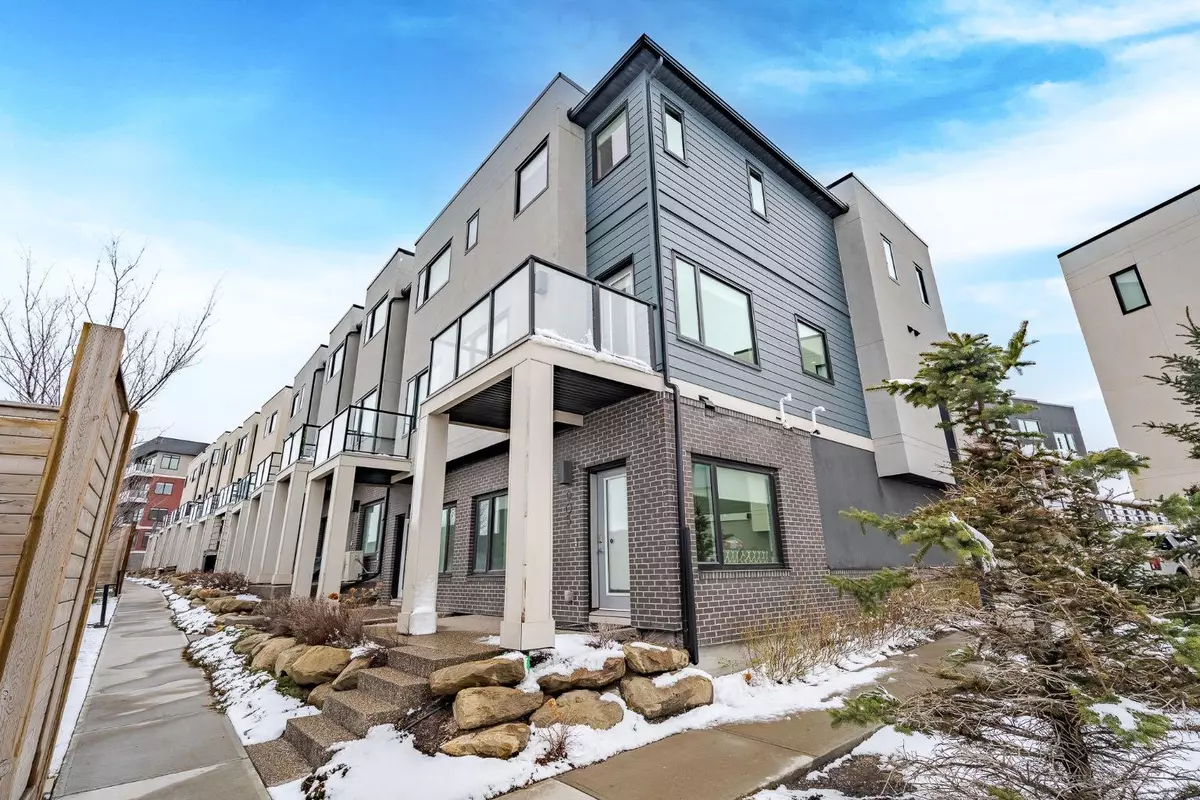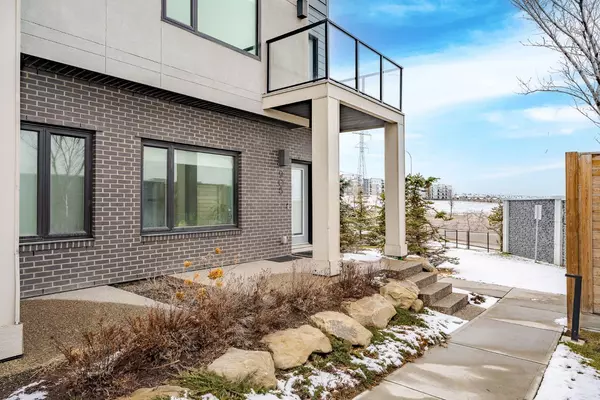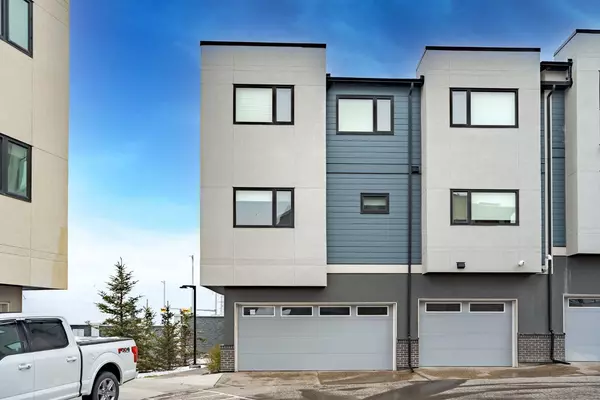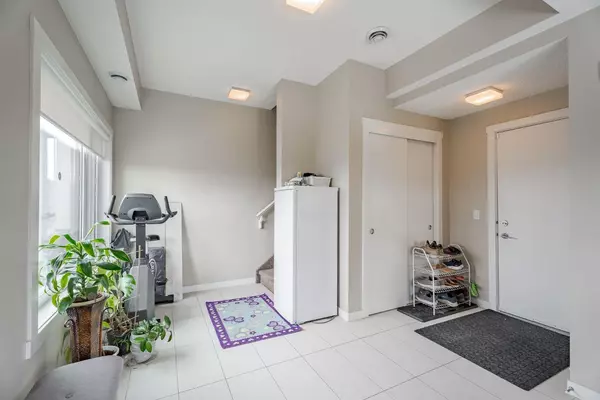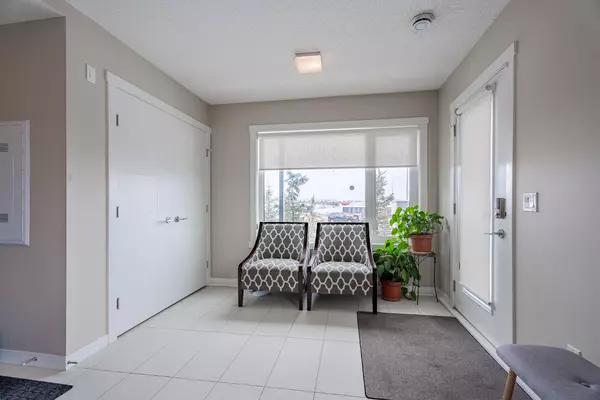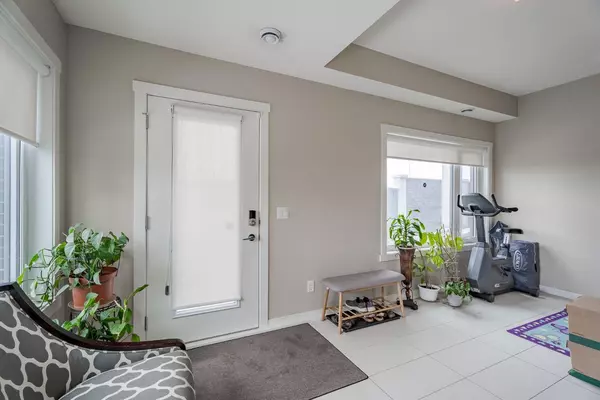$548,000
$530,000
3.4%For more information regarding the value of a property, please contact us for a free consultation.
3 Beds
3 Baths
1,640 SqFt
SOLD DATE : 05/06/2024
Key Details
Sold Price $548,000
Property Type Townhouse
Sub Type Row/Townhouse
Listing Status Sold
Purchase Type For Sale
Square Footage 1,640 sqft
Price per Sqft $334
Subdivision Sherwood
MLS® Listing ID A2128272
Sold Date 05/06/24
Style 3 Storey
Bedrooms 3
Full Baths 2
Half Baths 1
Condo Fees $312
Originating Board Calgary
Year Built 2016
Annual Tax Amount $2,392
Tax Year 2023
Property Description
Welcome to the Diseno Development in the desirable community of Sherwood NW Calgary! This open concept townhome offers over 1,600+ square feet of luxury living just steps away from a the community park & pond, and walkable commercial found at Sage Hill Crossing. This beautifully maintained home features an open concept floor plan with 3 large bedrooms, 2.5 baths, a front entry flex/bonus room, and double car attached garage! This corner lot Townhome offers ample natural light with East fronting exposures into the community, and West backing exposures onto the park and pond adjacent to the community. As you enter this townhome the large flex room offers flexibility on design with ability to add in a home office, oversized mudroom with storage, or fitness area. The main living area offers a spacious and open concept living design with a contemporary gourmet kitchen with stainless steel appliances, 9ft ceilings, additional corner lot windows, and ability to add in both living room and full dining areas. The upper floor features three well sized bedrooms, a 4-piece main bathroom, a large primary bedroom with its own private 3-piece ensuite, and a generous sized walk-in closet. This stunning corner lot Townhome offers extra windows throughout, access and views onto park and pond, and sides onto developed green space and walking paths. Conveniently located close to public transportation, and major thoroughfares. Located within walking distance to the shops and restaurants at Sage Hill Crossing. Come find out what makes Diseno in Sherwood a great place to call home!
Location
Province AB
County Calgary
Area Cal Zone N
Zoning M-1 d125
Direction E
Rooms
Basement None
Interior
Interior Features High Ceilings, Kitchen Island, Open Floorplan, Quartz Counters
Heating Forced Air
Cooling None
Flooring Carpet, Ceramic Tile, Laminate
Appliance Dishwasher, Dryer, Microwave Hood Fan, Refrigerator, Stove(s), Washer, Window Coverings
Laundry In Unit
Exterior
Garage Double Garage Attached
Garage Spaces 2.0
Garage Description Double Garage Attached
Fence None
Community Features Park, Playground, Schools Nearby, Shopping Nearby, Walking/Bike Paths
Amenities Available Park, Snow Removal, Trash, Visitor Parking
Roof Type Asphalt Shingle
Porch Balcony(s), Patio
Exposure E
Total Parking Spaces 2
Building
Lot Description Corner Lot, Low Maintenance Landscape, Landscaped
Foundation Poured Concrete
Architectural Style 3 Storey
Level or Stories Three Or More
Structure Type Brick,Composite Siding,Stucco
Others
HOA Fee Include Common Area Maintenance,Insurance,Professional Management,Reserve Fund Contributions,Snow Removal,Trash
Restrictions None Known
Tax ID 82788546
Ownership Private
Pets Description Restrictions, Yes
Read Less Info
Want to know what your home might be worth? Contact us for a FREE valuation!

Our team is ready to help you sell your home for the highest possible price ASAP
GET MORE INFORMATION

Agent | License ID: LDKATOCAN

