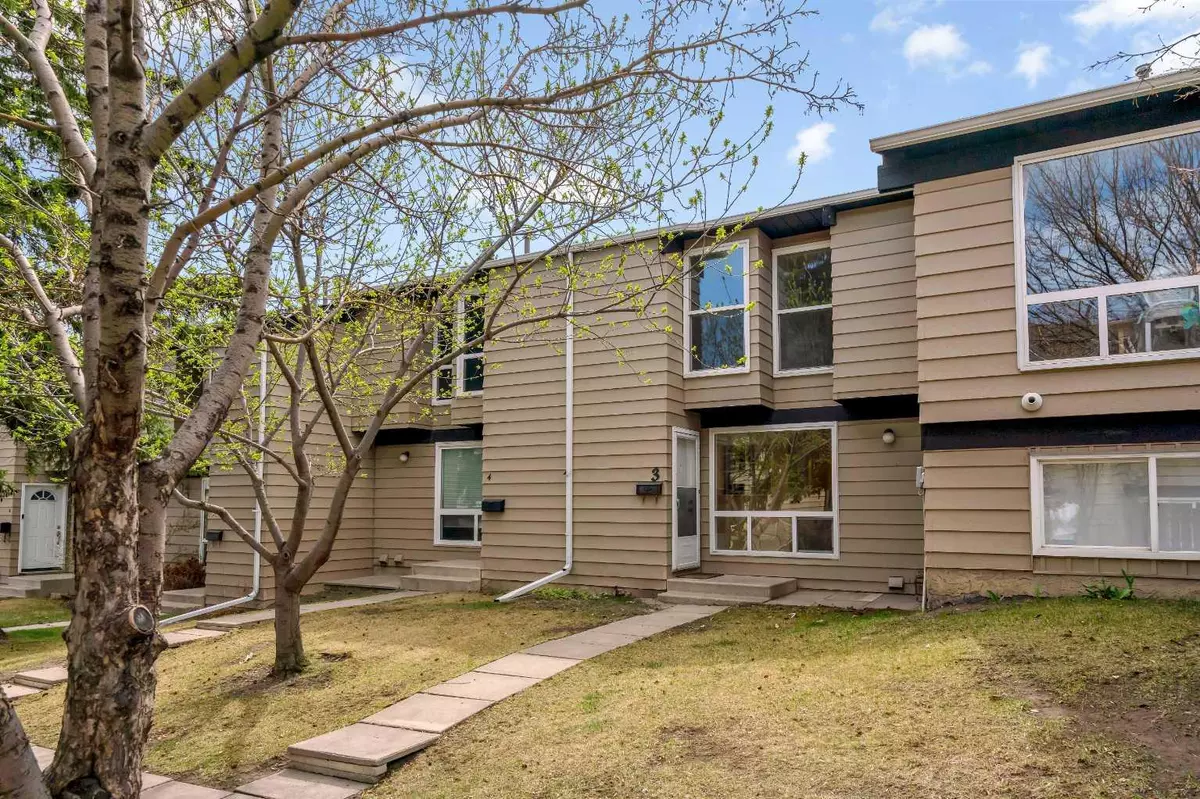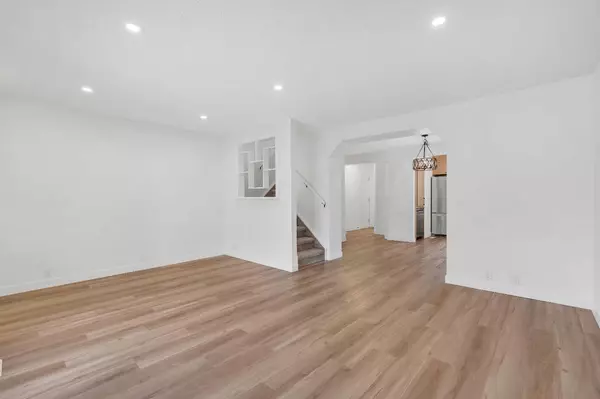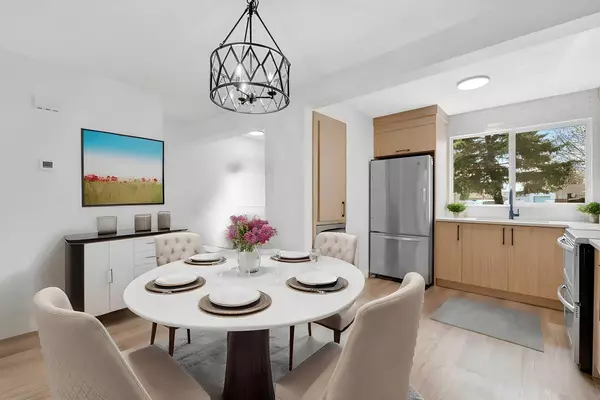$450,000
$425,000
5.9%For more information regarding the value of a property, please contact us for a free consultation.
3 Beds
2 Baths
1,284 SqFt
SOLD DATE : 05/06/2024
Key Details
Sold Price $450,000
Property Type Townhouse
Sub Type Row/Townhouse
Listing Status Sold
Purchase Type For Sale
Square Footage 1,284 sqft
Price per Sqft $350
Subdivision Huntington Hills
MLS® Listing ID A2127105
Sold Date 05/06/24
Style 2 Storey
Bedrooms 3
Full Baths 1
Half Baths 1
Condo Fees $465
Originating Board Calgary
Year Built 1977
Annual Tax Amount $1,449
Tax Year 2023
Property Description
Beautifully updated 3 bedroom townhouse! Ideally located in the family-friendly community of Huntington Hills walking distance to Nose Creek Pathways for outdoor enthusiasts, the Thorncliff off-leash park for dog owners and all levels of schooling perfect for growing families. New flooring, new lighting, new fixtures and a fresh coat of paint offer immediate wow factor upon entry. Additional updates add to your peace of mind including a newer furnace and a newer hot water tank. The newly expanded kitchen is a stunning yet practical backdrop to your culinary adventures featuring, newer stainless steel appliances, full-height cabinets, timeless subway tile and a dining area with designer lighting creating a casually elegant gathering space. Sit back and relax in the living room where oversized windows stream in natural light and extra pot lights illuminate the evenings. A tucked away powder room adds to your convenience. 3 spacious and bright bedrooms are on the upper level with new plush carpeting and neutral paint colours. The 4-piece bathroom has been gorgeously updated in a modern aesthetic for a lavish escape. Extra versatile space awaits in the basement rec room easily divided by furniture to ensure space for movie nights, a play area, a home office or a gym. There is also tons of storage on this level that could be finished into whatever fits your lifestyle. Encouraging casual barbeques is the large and sunny back deck. Kids will love the grassy, privately fenced yard just down the street from a playground. Unsurpassably located within walking distance to every amenity, numerous parks, several schools, extensive walking pathways, the Thornhill Aquatic Centre, library and ice rink and much more. Even walk to Deerfoot City’s extensive shops and restaurants! When you do need to leave the neighbourhood 64th Ave, Centre Street and Deerfoot Trail are all extremely close by. Truly an unbeatable location for this move-in ready, beautifully updated home!
Location
Province AB
County Calgary
Area Cal Zone N
Zoning M-C1 d75
Direction W
Rooms
Basement Full, Partially Finished
Interior
Interior Features Central Vacuum, Chandelier, No Animal Home, No Smoking Home, Open Floorplan, Quartz Counters, Recessed Lighting, Soaking Tub
Heating Forced Air, Natural Gas
Cooling None
Flooring Carpet, Laminate
Appliance Dishwasher, Dryer, Electric Stove, Range Hood, Refrigerator, Washer
Laundry In Basement
Exterior
Garage Assigned, Off Street, Stall
Garage Description Assigned, Off Street, Stall
Fence Fenced
Community Features Park, Playground, Schools Nearby, Shopping Nearby, Walking/Bike Paths
Amenities Available Parking, Playground, Visitor Parking
Roof Type Asphalt Shingle
Porch Deck
Exposure S,W
Total Parking Spaces 1
Building
Lot Description Back Lane, Back Yard, Front Yard, Many Trees
Foundation Poured Concrete
Architectural Style 2 Storey
Level or Stories Two
Structure Type Wood Frame
Others
HOA Fee Include Insurance,Maintenance Grounds,Parking,Professional Management,Reserve Fund Contributions,Snow Removal
Restrictions Pet Restrictions or Board approval Required
Tax ID 83249074
Ownership Private
Pets Description Restrictions
Read Less Info
Want to know what your home might be worth? Contact us for a FREE valuation!

Our team is ready to help you sell your home for the highest possible price ASAP
GET MORE INFORMATION

Agent | License ID: LDKATOCAN






