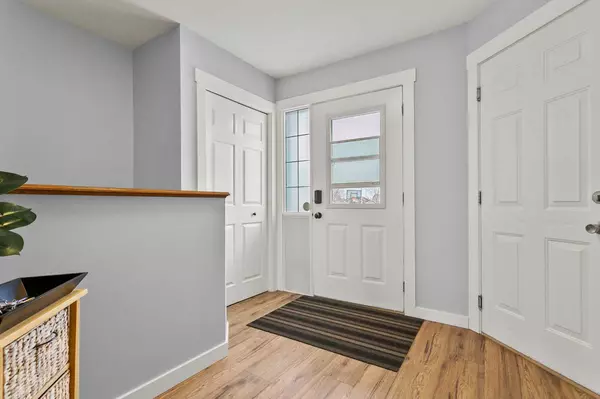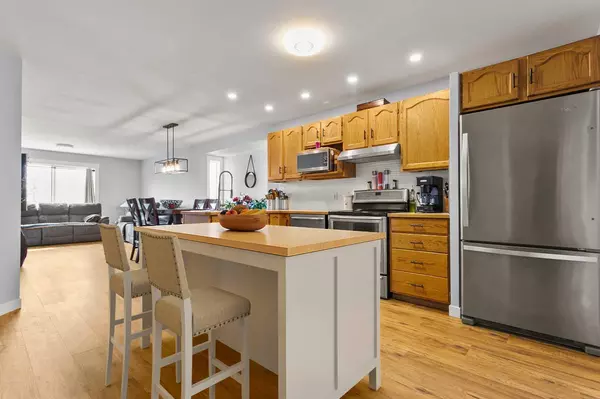$599,000
$599,000
For more information regarding the value of a property, please contact us for a free consultation.
4 Beds
3 Baths
1,062 SqFt
SOLD DATE : 05/06/2024
Key Details
Sold Price $599,000
Property Type Single Family Home
Sub Type Semi Detached (Half Duplex)
Listing Status Sold
Purchase Type For Sale
Square Footage 1,062 sqft
Price per Sqft $564
Subdivision West Creek
MLS® Listing ID A2125502
Sold Date 05/06/24
Style Bungalow,Side by Side
Bedrooms 4
Full Baths 3
Originating Board Calgary
Year Built 2000
Annual Tax Amount $2,422
Tax Year 2024
Lot Size 7,109 Sqft
Acres 0.16
Property Description
Welcome to this spacious bungalow with a DOUBLE ATTACHED GARAGE, situated in a convenient cul-de-sac location with a large PIE SHAPED lot. Upon entering, you'll be greeted by a spacious entryway featuring stunning HIGH END LAMINATE flooring. The kitchen is generously sized room for a sitting island as well as a high-end stove. The living area and bedrooms all feature newer carpeting, along with all-new fixtures throughout the home. The main floor includes a 5-piece bathroom, while the PRIMARY bedroom offers a walk-in closet and a fully renovated ensuite with DUAL RAIN SHOWERHEADS for a luxurious experience. The basement is FULLY FINISHED , featuring 2 bedrooms and another living area. NEW ROOF in 2022 Outside, the large yard offers plenty of space for RV PARKING It's important to note that this home is DETACHED , with only the DOUBLE GARAGE attached at the front. Added Bonus (4.5 ft high x 19" wide 24" deep) SAFE INCLUDED with sale. With exceptional value, spacious living areas, and a prime location, this bungalow offers everything you need and more. Don't miss out on this fantastic opportunity BRAND NEW REC center 2 Minutes away —schedule a viewing today!
Location
Province AB
County Chestermere
Zoning R2
Direction SE
Rooms
Basement Finished, Full
Interior
Interior Features Breakfast Bar, Kitchen Island, Open Floorplan, Recessed Lighting, Storage
Heating Forced Air
Cooling None
Flooring Carpet, Laminate
Appliance Dishwasher, Dryer, Electric Stove, Microwave Hood Fan, Refrigerator, Washer
Laundry In Basement
Exterior
Garage Double Garage Attached
Garage Spaces 2.0
Garage Description Double Garage Attached
Fence Fenced
Community Features Schools Nearby, Shopping Nearby, Sidewalks, Street Lights
Roof Type Asphalt Shingle
Porch Deck
Lot Frontage 21.26
Total Parking Spaces 4
Building
Lot Description Cul-De-Sac, Pie Shaped Lot
Foundation Poured Concrete
Architectural Style Bungalow, Side by Side
Level or Stories One
Structure Type Vinyl Siding,Wood Frame
Others
Restrictions Restrictive Covenant,Utility Right Of Way
Tax ID 57311248
Ownership Private
Read Less Info
Want to know what your home might be worth? Contact us for a FREE valuation!

Our team is ready to help you sell your home for the highest possible price ASAP
GET MORE INFORMATION

Agent | License ID: LDKATOCAN






