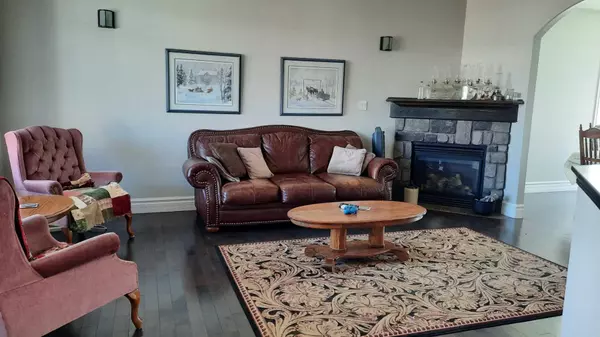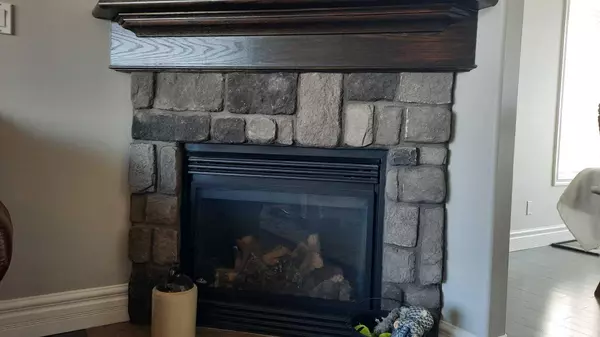$517,000
$525,000
1.5%For more information regarding the value of a property, please contact us for a free consultation.
5 Beds
4 Baths
1,468 SqFt
SOLD DATE : 05/06/2024
Key Details
Sold Price $517,000
Property Type Single Family Home
Sub Type Detached
Listing Status Sold
Purchase Type For Sale
Square Footage 1,468 sqft
Price per Sqft $352
Subdivision Bankview
MLS® Listing ID A2115461
Sold Date 05/06/24
Style Bungalow
Bedrooms 5
Full Baths 3
Half Baths 1
Originating Board South Central
Year Built 2011
Annual Tax Amount $5,198
Tax Year 2023
Lot Size 6,783 Sqft
Acres 0.16
Property Description
Welcome Home. You will be proud to gather your friends and family here. Soaring 9 foot ceilings throughout this spacious raised bungalow. With loads of natural light the Sorrento features 2+3 spacious bedrooms, Master retreat with walk in closet and spa like ensuite with 6 foot jetted tub, 5 foot shower, and double Vanity. Some of the best features and upgrades include Maple hardwood, and tile throughout Main, Quartz countertops throughout home, laundry on both levels, stone stacked fireplace and front porch, central vac for house/car, central air, in floor basement heat, on demand tankless hot water, all bedrooms and bathrooms have been surrounded with fire and sound insulation, Outside features a two tiered deck with gas hook up for BBQ, Garden shed, fenced and irrigation roughed in. Attached double heated and finished garage with cabinetry and overhead storage. Located in Luxurious Bankview Estates.
Location
Province AB
County Drumheller
Zoning ND
Direction E
Rooms
Basement Finished, Full
Interior
Interior Features Central Vacuum, Double Vanity, High Ceilings, Jetted Tub, Pantry, Quartz Counters, Walk-In Closet(s)
Heating Fireplace(s), Forced Air, Natural Gas
Cooling Central Air
Flooring Carpet, Hardwood, Tile
Fireplaces Number 1
Fireplaces Type Gas, Living Room, Mantle, Stone
Appliance Dishwasher, Induction Cooktop, Microwave, Refrigerator, Washer/Dryer, Window Coverings
Laundry In Basement, Laundry Room, Main Level, Multiple Locations
Exterior
Garage Double Garage Attached
Garage Spaces 2.0
Garage Description Double Garage Attached
Fence Fenced
Community Features Park, Playground, Sidewalks, Street Lights
Roof Type Asphalt Shingle
Porch Deck, Front Porch
Lot Frontage 54.26
Total Parking Spaces 2
Building
Lot Description Back Lane, Back Yard, No Neighbours Behind, Landscaped
Foundation Poured Concrete
Architectural Style Bungalow
Level or Stories One
Structure Type Stone,Vinyl Siding
Others
Restrictions Architectural Guidelines
Tax ID 85340073
Ownership Private
Read Less Info
Want to know what your home might be worth? Contact us for a FREE valuation!

Our team is ready to help you sell your home for the highest possible price ASAP
GET MORE INFORMATION

Agent | License ID: LDKATOCAN






