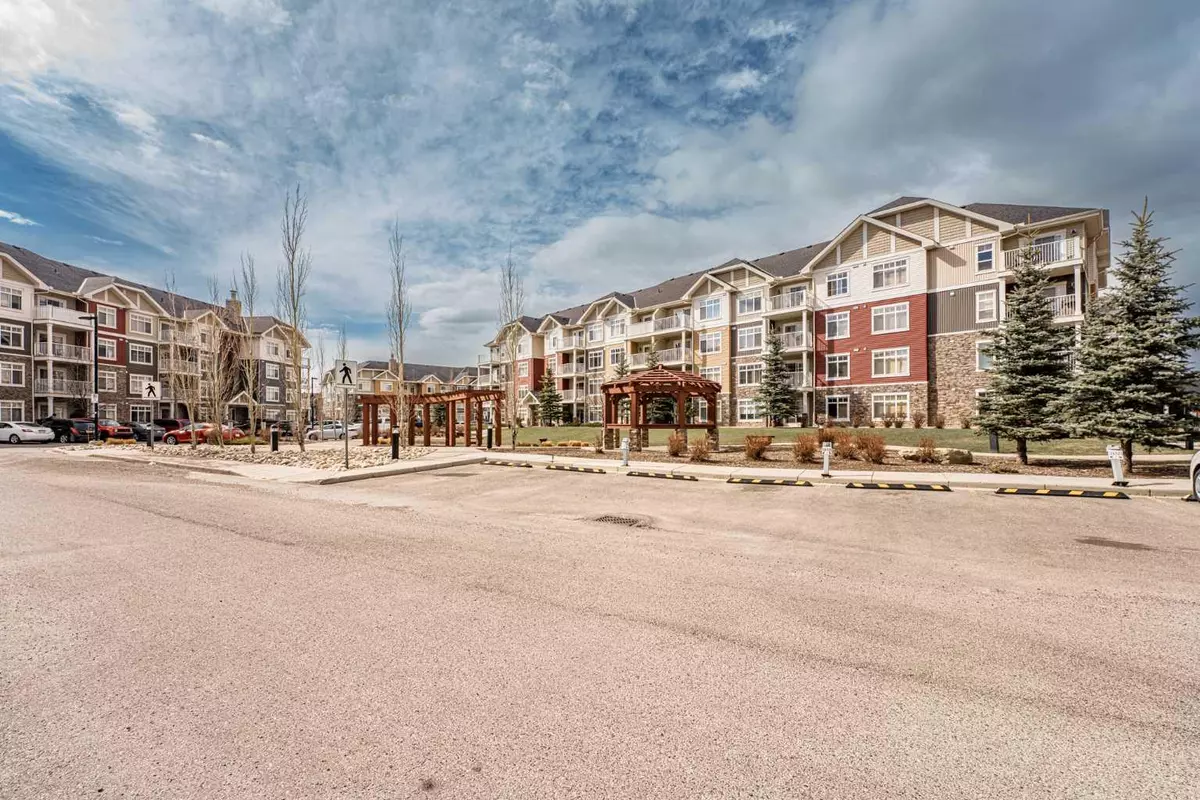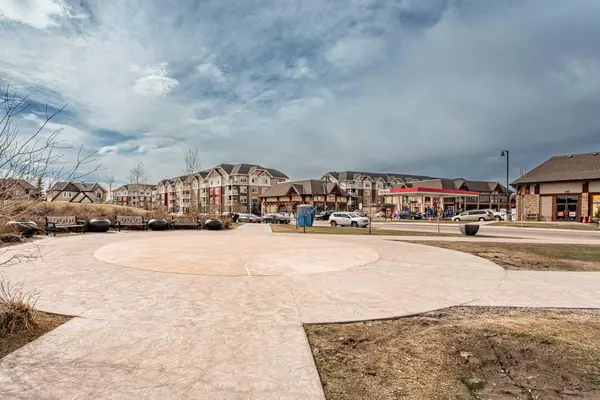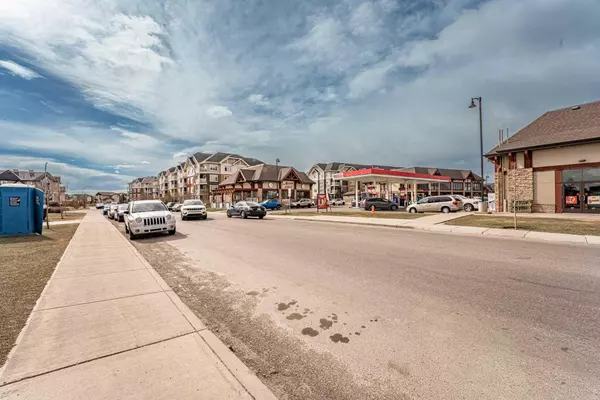$330,000
$325,000
1.5%For more information regarding the value of a property, please contact us for a free consultation.
2 Beds
2 Baths
836 SqFt
SOLD DATE : 05/06/2024
Key Details
Sold Price $330,000
Property Type Condo
Sub Type Apartment
Listing Status Sold
Purchase Type For Sale
Square Footage 836 sqft
Price per Sqft $394
Subdivision Skyview Ranch
MLS® Listing ID A2126078
Sold Date 05/06/24
Style Apartment
Bedrooms 2
Full Baths 2
Condo Fees $383/mo
HOA Fees $6/ann
HOA Y/N 1
Originating Board Calgary
Year Built 2012
Annual Tax Amount $1,215
Tax Year 2023
Property Description
Welcome to your new lifestyle upgrade in Skyview Ranch! Nestled in the vibrant northeast Calgary community, this 2-bedroom, 2-washroom apartment offers a harmonious blend of comfort, convenience, and modern living.
Step into your sanctuary, where 835+ square feet of thoughtfully designed space awaits. Natural light dances through the windows, illuminating the open layout with a warm, inviting glow. Whether you're unwinding in the spacious living room, preparing culinary delights in the contemporary kitchen, or savoring meals in the dining area, every moment is infused with a sense of comfort and style.
One of the many highlights of this residence is the convenience of not one, but two car parking spaces, including a coveted underground heated spot. Say goodbye to icy windshields and hello to effortless mornings, all year round.
With shopping and amenities at your doorstep, indulge in the ultimate convenience of urban living. From grocery runs to leisurely retail therapy, everything you need is just moments away. Craving adventure? Explore the nearby parks, trails, and green spaces, perfect for leisurely strolls or picnics under the sun.
For commuters and explorers alike, easy access to Stoney Trail ensures seamless travel throughout the city and beyond. Whether you're heading downtown for work or embarking on a weekend getaway, getting there is a breeze.
Elevator access adds an extra layer of convenience, effortlessly connecting you to every floor of this well-maintained building. From the moment you step through the lobby to the comfort of your own space, every detail has been thoughtfully crafted to enhance your living experience.
Don't miss your chance to experience the best of Skyview Ranch living. Elevate your lifestyle and make this apartment your new home sweet home. Schedule a viewing today and discover the endless possibilities that await you!
Location
Province AB
County Calgary
Area Cal Zone Ne
Zoning M-2
Direction N
Interior
Interior Features Chandelier, Granite Counters, Kitchen Island, No Animal Home, No Smoking Home, Open Floorplan, Storage
Heating Baseboard
Cooling None
Flooring Carpet, Cork, Linoleum
Appliance Dishwasher, Electric Range, Garage Control(s), Microwave Hood Fan, Refrigerator, Washer/Dryer, Window Coverings
Laundry In Unit
Exterior
Garage Heated Garage, Secured, Stall, Underground
Garage Description Heated Garage, Secured, Stall, Underground
Community Features Park, Playground, Schools Nearby, Shopping Nearby, Street Lights
Amenities Available Playground, Secured Parking, Storage, Trash, Visitor Parking
Porch Balcony(s)
Exposure N
Total Parking Spaces 2
Building
Story 4
Architectural Style Apartment
Level or Stories Single Level Unit
Structure Type Stone,Vinyl Siding,Wood Frame
Others
HOA Fee Include Common Area Maintenance,Heat,Insurance,Maintenance Grounds,Parking,Professional Management,Reserve Fund Contributions,Sewer,Snow Removal,Trash,Water
Restrictions Board Approval
Tax ID 82681846
Ownership Private
Pets Description Restrictions, Yes
Read Less Info
Want to know what your home might be worth? Contact us for a FREE valuation!

Our team is ready to help you sell your home for the highest possible price ASAP
GET MORE INFORMATION

Agent | License ID: LDKATOCAN






