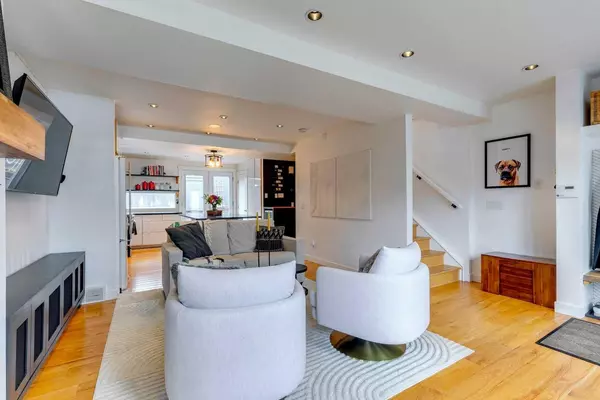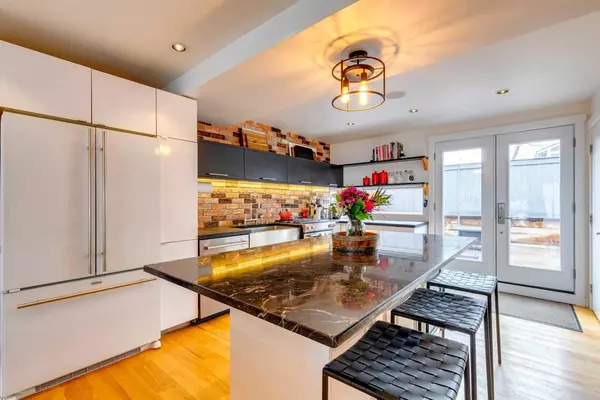$830,000
$749,900
10.7%For more information regarding the value of a property, please contact us for a free consultation.
3 Beds
4 Baths
1,134 SqFt
SOLD DATE : 05/06/2024
Key Details
Sold Price $830,000
Property Type Single Family Home
Sub Type Detached
Listing Status Sold
Purchase Type For Sale
Square Footage 1,134 sqft
Price per Sqft $731
Subdivision Parkhill
MLS® Listing ID A2128296
Sold Date 05/06/24
Style 2 Storey
Bedrooms 3
Full Baths 3
Half Baths 1
Originating Board Calgary
Year Built 1912
Annual Tax Amount $4,031
Tax Year 2023
Lot Size 2,421 Sqft
Acres 0.06
Property Description
Meet Perry! Immerse yourself in timeless character combined with modern sophistication in this renovated farmhouse in Parkhill. As you enter the home, the bright living room welcomes you with a gas fireplace, custom wood mantle, built-ins, and a sitting/TV area with speakers.
The journey continues into the kitchen, a true masterpiece of design and functionality featuring a large central island, chic exposed brick accent wall, a gas stove (2021), a new dishwasher (2022), and plenty of storage. Adjacent to the kitchen, entertain with ease at the custom bar complete with a bar fridge and wine rack. Completing the main floor is a nature-inspired half-bathroom.
Ascend to the second level where you’ll find vaulted ceilings, new pot lights, added insulation, and built-in speakers. This level features two well-appointed bedrooms and a versatile den, perfect for an office space or cozy reading nook. The primary bedroom has a large walk-in closet, a full ensuite with heated floors, and a barn door. The second bedroom features a secret loft, offering a unique retreat within the home. Additionally, there’s a full bathroom with heated floors on the second level.
The basement offers additional living space with a recreation room that includes a media area with surround sound. There’s also a full bathroom and a bedroom. You’ll also find a tankless hot water heater, and you’ll stay cozy in the winter with in-floor heating throughout the basement.
Step outside through your new French doors to discover a private deck/outdoor space, a large storage shed, a new fence (north side), and a spacious parking pad for a vehicle or RV.
Situated within walking distance to Princess Obolensky Park, Elbow River Pathway, and the vibrant Mission district, this home is not just a residence but a gateway to a luxurious lifestyle, blending the allure of nature with urban conveniences.
Location
Province AB
County Calgary
Area Cal Zone Cc
Zoning R-C2
Direction W
Rooms
Basement Finished, Full
Interior
Interior Features Bar, Bookcases, Built-in Features, Ceiling Fan(s), Closet Organizers, Granite Counters, High Ceilings, Kitchen Island, Laminate Counters, See Remarks, Storage, Tankless Hot Water, Vaulted Ceiling(s), Walk-In Closet(s), Wired for Sound
Heating In Floor, Forced Air, Natural Gas
Cooling Central Air
Flooring Hardwood, Tile
Fireplaces Number 1
Fireplaces Type Gas, Living Room, Mantle
Appliance Bar Fridge, Central Air Conditioner, Dishwasher, Gas Stove, Refrigerator, Washer/Dryer, Water Purifier, Water Softener, Window Coverings
Laundry Lower Level
Exterior
Garage Oversized, Parking Pad, Paved, Stall
Garage Description Oversized, Parking Pad, Paved, Stall
Fence Fenced
Community Features Park, Playground, Schools Nearby, Shopping Nearby, Sidewalks, Street Lights, Walking/Bike Paths
Roof Type Asphalt Shingle
Porch Deck
Lot Frontage 24.97
Total Parking Spaces 1
Building
Lot Description Back Lane, Front Yard, Low Maintenance Landscape, Rectangular Lot
Foundation Poured Concrete
Architectural Style 2 Storey
Level or Stories Two
Structure Type Wood Siding
Others
Restrictions None Known
Tax ID 82920869
Ownership Private
Read Less Info
Want to know what your home might be worth? Contact us for a FREE valuation!

Our team is ready to help you sell your home for the highest possible price ASAP
GET MORE INFORMATION

Agent | License ID: LDKATOCAN






