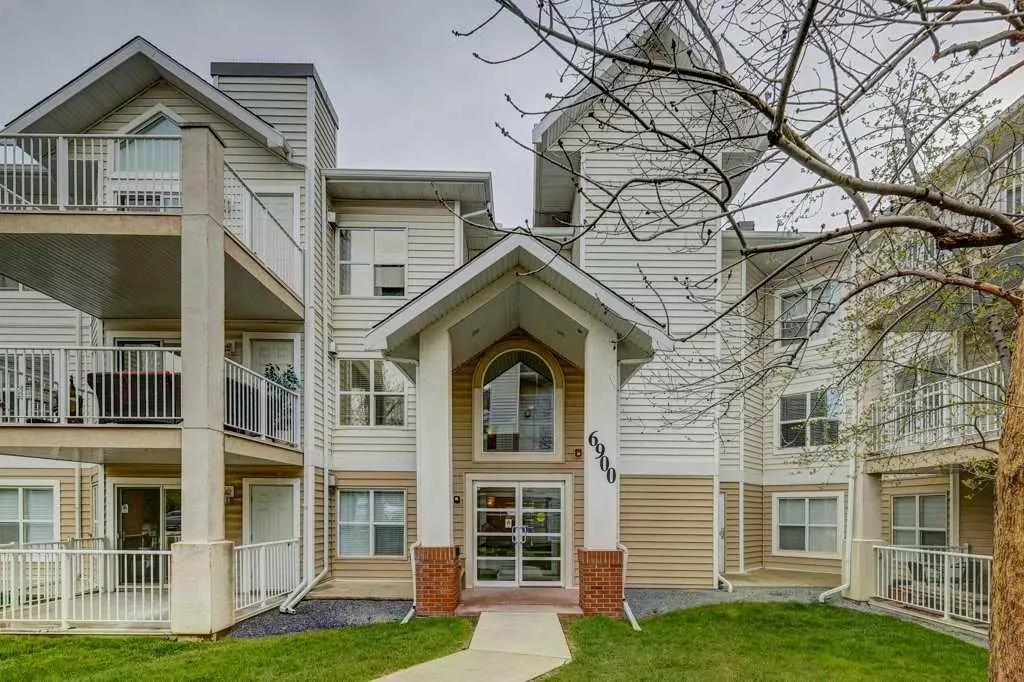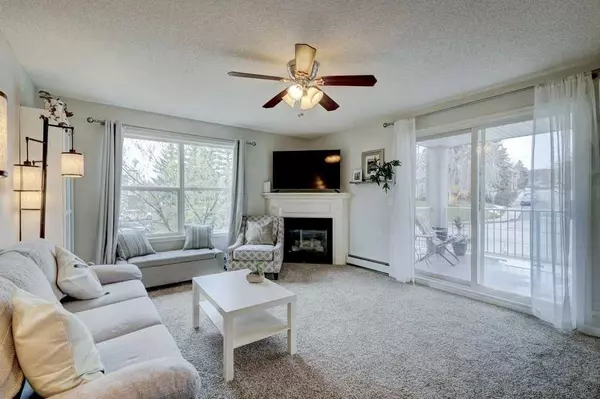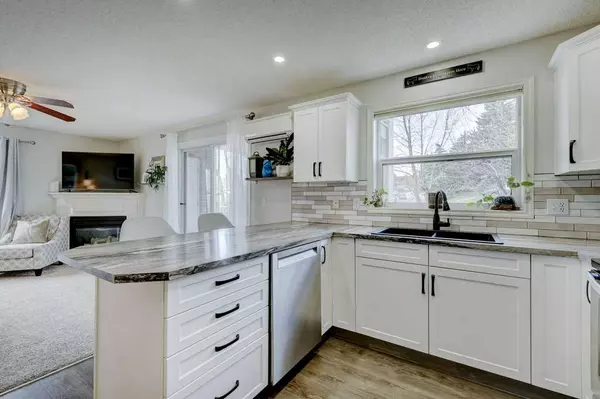$380,000
$339,000
12.1%For more information regarding the value of a property, please contact us for a free consultation.
2 Beds
2 Baths
928 SqFt
SOLD DATE : 05/06/2024
Key Details
Sold Price $380,000
Property Type Condo
Sub Type Apartment
Listing Status Sold
Purchase Type For Sale
Square Footage 928 sqft
Price per Sqft $409
Subdivision Huntington Hills
MLS® Listing ID A2128511
Sold Date 05/06/24
Style Apartment
Bedrooms 2
Full Baths 2
Condo Fees $526/mo
Originating Board Calgary
Year Built 2000
Annual Tax Amount $1,465
Tax Year 2023
Property Description
Rare Gem: This sunlit and extensively updated 2-bedroom, 2-bathroom air-conditioned corner unit in the sought-after Pavillions of Huntington Hills is a true standout. Experience the seamless flow of the open-concept kitchen and living space, featuring refaced cabinets, countertops, and a stylish subway backsplash. The clever layout ensures privacy between bedrooms while maximizing natural light through ample windows, complemented by a cozy corner fireplace and a generously sized covered balcony. Convenience is key with in-suite laundry, plentiful storage options including a balcony-accessible storage room, and a secure underground titled parking spot complete with an extra storage cage.
The well-managed complex is enhanced by recently modernized elevators and amenities such as a social room and pool table on the 2nd floor. Nature enthusiasts will love the proximity to scenic Nose Hill Park with its picturesque trails and breathtaking vistas as well as Egerts Park in North Haven. Nearby Deerfoot City provides abundant shopping and amenities, while easy access to 14 St, Deerfoot Trail, and the ring road ensures easy connectivity to the rest of the city.
Location
Province AB
County Calgary
Area Cal Zone N
Zoning M-C1 d90
Direction E
Interior
Interior Features Ceiling Fan(s), Chandelier, Storage, Walk-In Closet(s)
Heating Baseboard, Hot Water, Natural Gas, Radiant
Cooling Central Air, Wall Unit(s)
Flooring Carpet, Linoleum, Vinyl Plank
Fireplaces Number 1
Fireplaces Type Gas, Living Room
Appliance Dishwasher, Electric Stove, Microwave Hood Fan, Wall/Window Air Conditioner, Washer/Dryer Stacked, Window Coverings
Laundry In Unit
Exterior
Garage Parkade, Titled, Underground
Garage Description Parkade, Titled, Underground
Community Features Park, Shopping Nearby, Walking/Bike Paths
Amenities Available Elevator(s)
Roof Type Asphalt Shingle
Porch Balcony(s)
Exposure SW
Total Parking Spaces 1
Building
Story 3
Foundation Poured Concrete
Architectural Style Apartment
Level or Stories Single Level Unit
Structure Type Vinyl Siding,Wood Frame
Others
HOA Fee Include Common Area Maintenance,Gas,Heat,Insurance,Maintenance Grounds,Parking,Professional Management,Reserve Fund Contributions,Sewer,Snow Removal,Trash,Water
Restrictions Pet Restrictions or Board approval Required,See Remarks
Ownership Private
Pets Description Restrictions, Cats OK
Read Less Info
Want to know what your home might be worth? Contact us for a FREE valuation!

Our team is ready to help you sell your home for the highest possible price ASAP
GET MORE INFORMATION

Agent | License ID: LDKATOCAN






