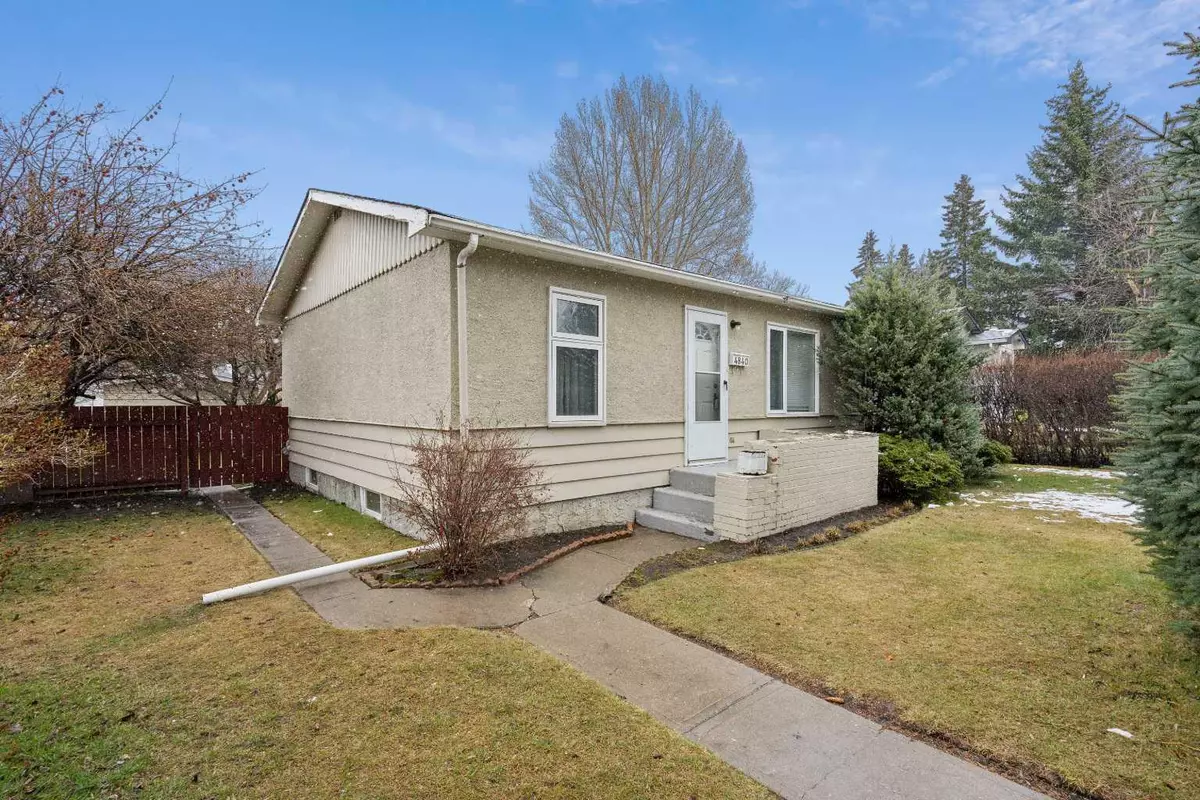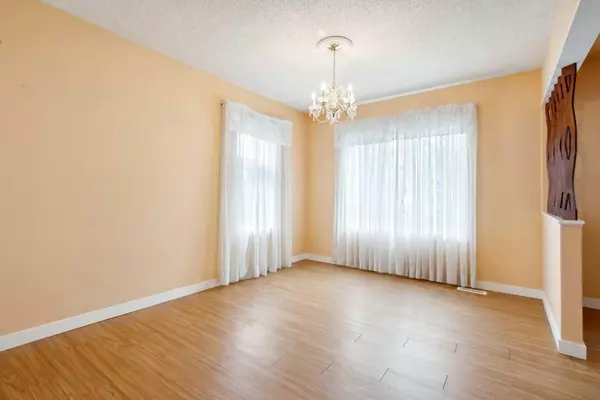$715,000
$650,000
10.0%For more information regarding the value of a property, please contact us for a free consultation.
2 Beds
1 Bath
860 SqFt
SOLD DATE : 05/06/2024
Key Details
Sold Price $715,000
Property Type Single Family Home
Sub Type Detached
Listing Status Sold
Purchase Type For Sale
Square Footage 860 sqft
Price per Sqft $831
Subdivision Montgomery
MLS® Listing ID A2126638
Sold Date 05/06/24
Style Bungalow
Bedrooms 2
Full Baths 1
Originating Board Calgary
Year Built 1956
Annual Tax Amount $3,279
Tax Year 2023
Lot Size 6,942 Sqft
Acres 0.16
Property Description
**OPEN HOUSE SATURDAY, MAY 4 from 11:00 - 1:00** Premium development opportunity in a premium location! This large lot offers an excellent redevelopment opportunity and is zoned RC1 which allows for many options for redevelopment, with much redevelopment already occurring on the street. The massive flat lot presently boasts mature landscaping, with a detached garage in the back. The existing home features two bright bedrooms, living room, dining room and 4 piece bathroom upstairs, with finished area downstairs including utility room, two additional finished rooms that could function as dens or reading rooms, along with a huge family room, and is built on cinder block foundation. This property is in a fantastic location on a great street, and is located within walking distance to Market Mall, transit, and The Children's Hospital, and is close to river pathways, the Foothills Hospital and University of Calgary. With easy access to downtown, all amenities, and the mountains, the location can not be beat! Book your showing today - this property will not last long with the potential it offers!
Location
Province AB
County Calgary
Area Cal Zone Nw
Zoning R-C1
Direction W
Rooms
Basement Finished, See Remarks
Interior
Interior Features No Animal Home, No Smoking Home
Heating Forced Air, Natural Gas
Cooling None
Flooring Vinyl Plank
Appliance Dishwasher, Dryer, Freezer, Refrigerator, Stove(s), Washer
Laundry In Basement
Exterior
Garage Parking Pad
Garage Spaces 1.0
Garage Description Parking Pad
Fence Fenced
Community Features Playground, Schools Nearby, Shopping Nearby
Roof Type Asphalt Shingle
Porch Patio
Lot Frontage 49.81
Exposure W
Total Parking Spaces 2
Building
Lot Description Back Lane, Fruit Trees/Shrub(s)
Foundation Other
Architectural Style Bungalow
Level or Stories One
Structure Type Wood Frame
Others
Restrictions None Known
Tax ID 82714369
Ownership Power of Attorney
Read Less Info
Want to know what your home might be worth? Contact us for a FREE valuation!

Our team is ready to help you sell your home for the highest possible price ASAP
GET MORE INFORMATION

Agent | License ID: LDKATOCAN






