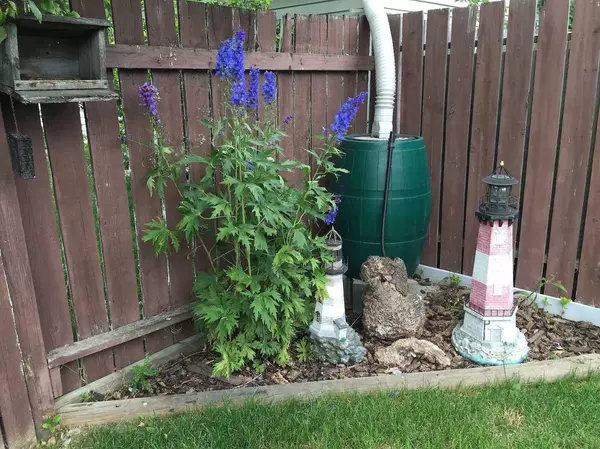$470,000
$479,900
2.1%For more information regarding the value of a property, please contact us for a free consultation.
3 Beds
1 Bath
1,098 SqFt
SOLD DATE : 05/06/2024
Key Details
Sold Price $470,000
Property Type Single Family Home
Sub Type Detached
Listing Status Sold
Purchase Type For Sale
Square Footage 1,098 sqft
Price per Sqft $428
Subdivision Erin Woods
MLS® Listing ID A2123603
Sold Date 05/06/24
Style 2 Storey
Bedrooms 3
Full Baths 1
Originating Board Calgary
Year Built 1981
Annual Tax Amount $2,112
Tax Year 2023
Lot Size 4,671 Sqft
Acres 0.11
Property Description
Welcome to 24 Erin Croft Green SE. This move in ready home has been updated to give you peace of mind. Updates include: New Shingles - April 2024, New kitchen sink and faucet (April 2024), New deadbolts (April 2024)
New hot water tank (October 2020), New furnace (September 2017), Carpets replaced (October 2017) and just freshly shampooed, flooring in both bathrooms and front and back entry (October 2017). The pie shaped backyard has parking for two or 3 if parked tandem and plenty of space to add a garage if so desired. It is fenced, has a storage shed and a large deck to enjoy those summer evening bbq's. Inside, the main floor has a living room/dining area, kitchen with plenty of cabinets and counter space, new sink, and a powder room. Upstairs, you have 3 bedrooms including your spacious primary, two additional bedrooms and a 4 piece bath. The basement has been developed into a recreation area great for a movie room, gym or whatever you desire. The laundry room has plenty of space for additional storage. Lastly, the location is quiet with parking additional parking in front. This home is sure to please and won't last long. Call Today!
Location
Province AB
County Calgary
Area Cal Zone E
Zoning R-C1N
Direction S
Rooms
Basement Finished, Full
Interior
Interior Features Ceiling Fan(s), Central Vacuum, Closet Organizers, Laminate Counters
Heating Forced Air, Natural Gas
Cooling None
Flooring Carpet, Cork, Linoleum
Appliance Dishwasher, Electric Stove, Refrigerator
Laundry In Basement
Exterior
Garage Alley Access, Off Street, Parking Pad
Garage Description Alley Access, Off Street, Parking Pad
Fence Fenced
Community Features Playground, Schools Nearby, Shopping Nearby
Roof Type Asphalt
Porch Deck
Lot Frontage 17.39
Exposure S
Total Parking Spaces 2
Building
Lot Description Back Lane, Back Yard, Cul-De-Sac, Few Trees, Garden, Pie Shaped Lot
Foundation Poured Concrete
Architectural Style 2 Storey
Level or Stories Two
Structure Type Vinyl Siding
Others
Restrictions None Known
Tax ID 82917367
Ownership Private
Read Less Info
Want to know what your home might be worth? Contact us for a FREE valuation!

Our team is ready to help you sell your home for the highest possible price ASAP
GET MORE INFORMATION

Agent | License ID: LDKATOCAN






