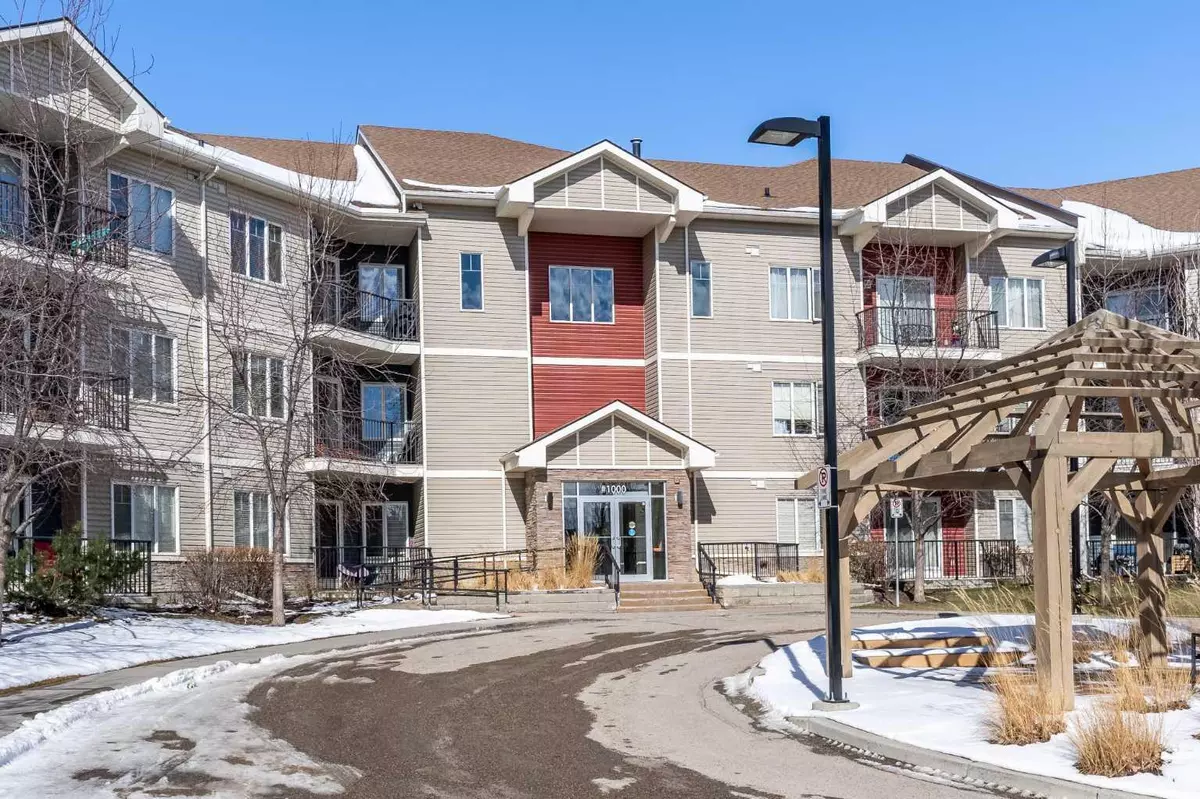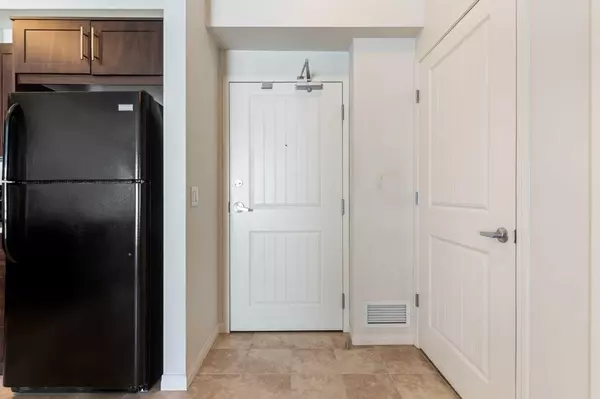$284,500
$289,900
1.9%For more information regarding the value of a property, please contact us for a free consultation.
1 Bed
1 Bath
585 SqFt
SOLD DATE : 05/05/2024
Key Details
Sold Price $284,500
Property Type Condo
Sub Type Apartment
Listing Status Sold
Purchase Type For Sale
Square Footage 585 sqft
Price per Sqft $486
Subdivision Sherwood
MLS® Listing ID A2118439
Sold Date 05/05/24
Style Low-Rise(1-4)
Bedrooms 1
Full Baths 1
Condo Fees $326/mo
Originating Board Calgary
Year Built 2012
Annual Tax Amount $952
Tax Year 2023
Property Description
FIRST TIME on the MARKET! Fall in love with this well maintained 1 bed and 1 bath home located in a beautiful community of Sherwood. This cozy home features a WEST facing backyard backing onto GREENSPACE, an open concept layout, 9 ft ceiling, pet and smoke free home. The unit comes with TITLED, UNDERGROUND parking and an EN-SUITE LAUNDRY. This unit has quick access to the visitor parking, garbage room and underground parking stall. Low condo fees of $326.76 per month make this an excellent choice for the first time home owner or investor. A great community to raise your family. Close to shopping and other amenities. Easy access to major roads. This outstanding home will have you at “Hello!” ***VIRTUAL TOUR AVAILABLE***
Location
Province AB
County Calgary
Area Cal Zone N
Zoning M-1 d125
Direction SW
Interior
Interior Features Granite Counters, No Smoking Home, Open Floorplan
Heating Baseboard
Cooling None
Flooring Carpet, Ceramic Tile
Appliance Dishwasher, Dryer, Electric Stove, Microwave Hood Fan, Refrigerator, Washer
Laundry Laundry Room
Exterior
Garage Parkade, Titled, Underground
Garage Description Parkade, Titled, Underground
Community Features Park, Playground, Shopping Nearby, Sidewalks, Street Lights, Walking/Bike Paths
Amenities Available Elevator(s), Snow Removal, Visitor Parking
Porch Balcony(s)
Exposure SW
Total Parking Spaces 1
Building
Story 4
Architectural Style Low-Rise(1-4)
Level or Stories Single Level Unit
Structure Type Concrete,Wood Frame
Others
HOA Fee Include Common Area Maintenance,Heat,Insurance,Parking,Professional Management,Reserve Fund Contributions,Sewer,Snow Removal,Trash,Water
Restrictions Board Approval
Tax ID 82897679
Ownership Private
Pets Description Restrictions
Read Less Info
Want to know what your home might be worth? Contact us for a FREE valuation!

Our team is ready to help you sell your home for the highest possible price ASAP
GET MORE INFORMATION

Agent | License ID: LDKATOCAN






