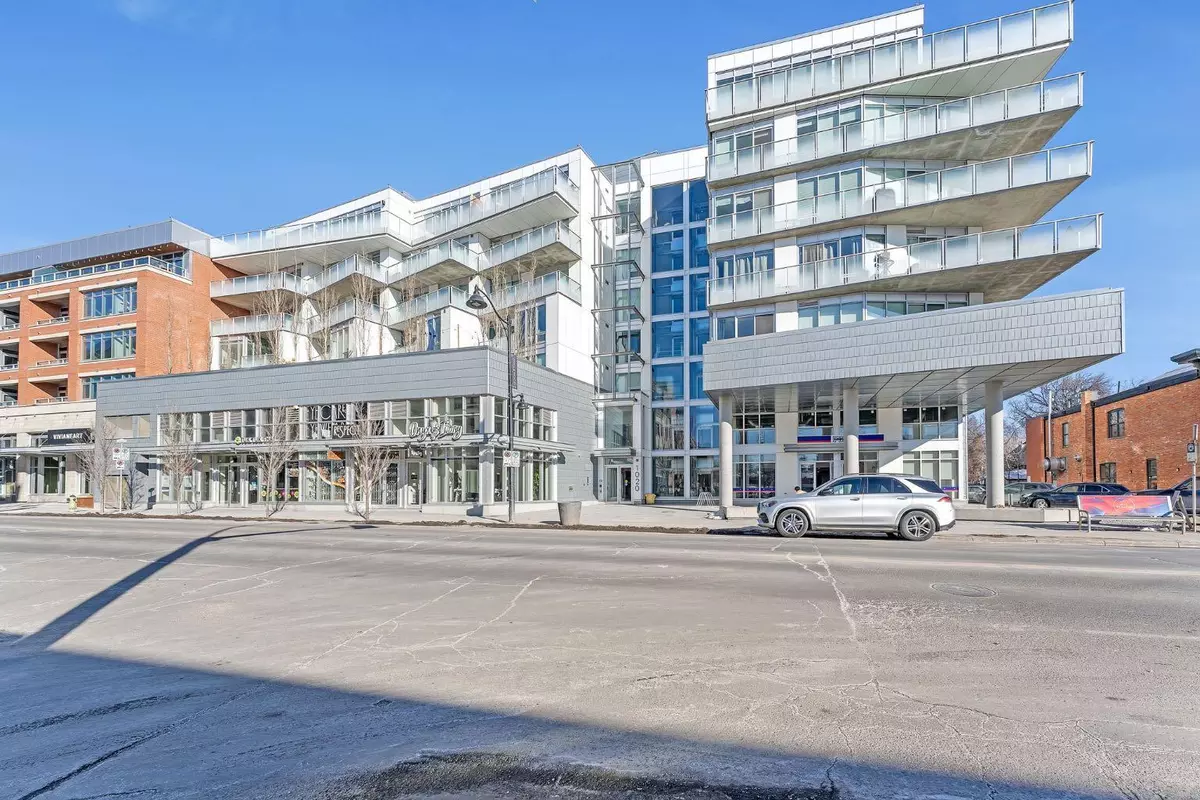$326,000
$325,000
0.3%For more information regarding the value of a property, please contact us for a free consultation.
1 Bed
1 Bath
507 SqFt
SOLD DATE : 05/05/2024
Key Details
Sold Price $326,000
Property Type Condo
Sub Type Apartment
Listing Status Sold
Purchase Type For Sale
Square Footage 507 sqft
Price per Sqft $642
Subdivision Inglewood
MLS® Listing ID A2109094
Sold Date 05/05/24
Style High-Rise (5+)
Bedrooms 1
Full Baths 1
Condo Fees $400/mo
Originating Board Calgary
Year Built 2019
Annual Tax Amount $1,376
Tax Year 2023
Property Description
Luxury living awaits at Avli on Atlantic, a custom-built Sturges designed building in the heart of trendy Inglewood. This unit offers breathtaking views of the Bow River and is situated in a pet-friendly building with dedicated spots for car washing and bike storage. Enjoy the convenience of being close to the Hockey Arena, Stampede grounds, and the future LRT Green Line. The condo boasts custom built-in millwork, a private patio with trees, and a range of upscale amenities. With its prime location, timeless architecture, and European design, this luxury condo in Inglewood is a rare find. Don't miss the opportunity to experience urban living at its finest!
You get to Immerse yourself in luxury living with this extraordinary condo in Inglewood, Calgary. Experience timeless architecture and European design in this meticulously crafted residence that exudes elegance and sophistication. From the chef-calibre kitchen to the well-appointed master suite, every detail has been thoughtfully considered to create a space that is both opulent and welcoming.
Step into a world of luxury with high gloss flat panel cabinets, sleek chrome hardware, hardwood floors, a gas stove, panelled refrigerator, and quartz countertops. The floor to ceiling windows flood the space with natural light, highlighting the exquisite design touches that define this exceptional unit
The seamless flow of the open kitchen and living room creates a perfect spot for entertaining guests or relaxing in style. The master suite is a private oasis with flow to ceiling windows and a luxurious ensuite featuring glass and chrome finishes. Additional features include a flex room / home office perfect for working from home, in unit laundry, classy foyer, storage locker, and titled parking for added convenience.
Located in the vibrant Inglewood neighborhood, just steps away from Downtown Calgary, this condo offers the perfect blend of urban convenience and upscale living. With shops and amenities at your doorstep, this is a rare opportunity to experience luxury living at its finest in one of Calgary's most sought-after areas.
Location
Province AB
County Calgary
Area Cal Zone Cc
Zoning C-COR1 f4.0h22.5
Direction NE
Interior
Interior Features Closet Organizers, Elevator, High Ceilings, No Smoking Home, Open Floorplan
Heating Fan Coil, Natural Gas
Cooling Central Air
Flooring Hardwood
Appliance Dryer, Gas Stove, Microwave Hood Fan, Refrigerator, Washer/Dryer
Laundry In Unit
Exterior
Garage Parkade, Stall, Underground
Garage Description Parkade, Stall, Underground
Community Features Golf, Park, Playground, Pool, Shopping Nearby, Sidewalks, Street Lights, Walking/Bike Paths
Amenities Available Bicycle Storage, Car Wash, Elevator(s), Parking, Secured Parking, Storage, Visitor Parking
Porch Patio
Exposure NE
Total Parking Spaces 1
Building
Story 7
Architectural Style High-Rise (5+)
Level or Stories Single Level Unit
Structure Type Concrete,Metal Siding
Others
HOA Fee Include Caretaker,Common Area Maintenance,Heat,Insurance,Parking,Professional Management,Reserve Fund Contributions,Snow Removal
Restrictions None Known
Ownership Other
Pets Description Yes
Read Less Info
Want to know what your home might be worth? Contact us for a FREE valuation!

Our team is ready to help you sell your home for the highest possible price ASAP
GET MORE INFORMATION

Agent | License ID: LDKATOCAN






