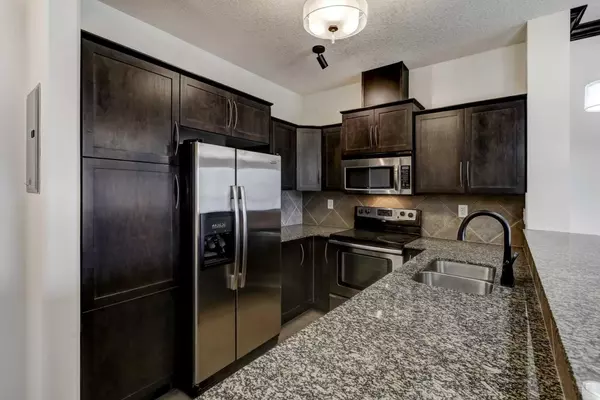$320,000
$299,999
6.7%For more information regarding the value of a property, please contact us for a free consultation.
1 Bed
1 Bath
797 SqFt
SOLD DATE : 05/05/2024
Key Details
Sold Price $320,000
Property Type Condo
Sub Type Apartment
Listing Status Sold
Purchase Type For Sale
Square Footage 797 sqft
Price per Sqft $401
Subdivision Inglewood
MLS® Listing ID A2122722
Sold Date 05/05/24
Style Apartment
Bedrooms 1
Full Baths 1
Condo Fees $535/mo
Originating Board Calgary
Year Built 2009
Annual Tax Amount $1,633
Tax Year 2023
Property Description
This recently updated one bedroom plus den suite has everything you're looking for in a Condo: 9 foot ceilings, crown mouldings, gas fireplace, air conditioning, granite and marble counter tops, new carpet in the bedroom and den, refinished hardwood floors and fresh paint throughout. The open concept is perfect for entertaining with large windows and a view to Pearce Estate Park. The kitchen has a deluxe fridge with water and ice, dishwasher, garburator and electric range surrounded by a breakfast bar. The large den has barn style sliding doors allowing for a more open working area or potential for an additional sleeping option.
Concierge services, courtyards and amenities along with being adjacent to Pearce Estate Park, Harvey Passage and Calgary's Bow River parkway, this condo provides the perfect location for an active lifestyle. The unit is vacant and ready for immediate possession.
SoBow offers New York loft-style architecture located in one of Calgary's most iconic neighbourhoods! Historic Inglewood offers shops, restaurants, and neighbourhood charm an easy walk or bike ride away.
One underground parking and storage are included with this unit.
Location
Province AB
County Calgary
Area Cal Zone Cc
Zoning DC
Direction N
Rooms
Basement None
Interior
Interior Features Elevator, Granite Counters, High Ceilings, Open Floorplan, Pantry, Recessed Lighting
Heating Boiler, Central, Hot Water, Natural Gas
Cooling Central Air
Flooring Carpet, Ceramic Tile, Hardwood
Fireplaces Number 1
Fireplaces Type Gas, Glass Doors, Living Room, Mantle
Appliance Dishwasher, Electric Range, Garburator, Microwave, Range Hood, Refrigerator, Washer/Dryer Stacked, Window Coverings
Laundry In Unit
Exterior
Garage Parkade, Stall, Titled, Underground
Garage Spaces 1.0
Garage Description Parkade, Stall, Titled, Underground
Community Features Park, Schools Nearby, Shopping Nearby, Sidewalks, Street Lights, Walking/Bike Paths
Utilities Available Cable Available, Electricity Connected, Garbage Collection, Sewer Connected, Water Connected
Amenities Available Bicycle Storage, Park, Parking, Picnic Area
Roof Type Flat,Tar/Gravel
Porch None
Exposure N
Total Parking Spaces 1
Building
Story 6
Foundation Poured Concrete
Sewer Public Sewer
Water Public
Architectural Style Apartment
Level or Stories Single Level Unit
Structure Type Brick,Concrete
Others
HOA Fee Include Common Area Maintenance,Heat,Insurance,Maintenance Grounds,Professional Management,Reserve Fund Contributions,Sewer,Snow Removal,Trash,Water
Restrictions Pet Restrictions or Board approval Required,Pets Allowed
Ownership Private
Pets Description Restrictions, Yes
Read Less Info
Want to know what your home might be worth? Contact us for a FREE valuation!

Our team is ready to help you sell your home for the highest possible price ASAP
GET MORE INFORMATION

Agent | License ID: LDKATOCAN






