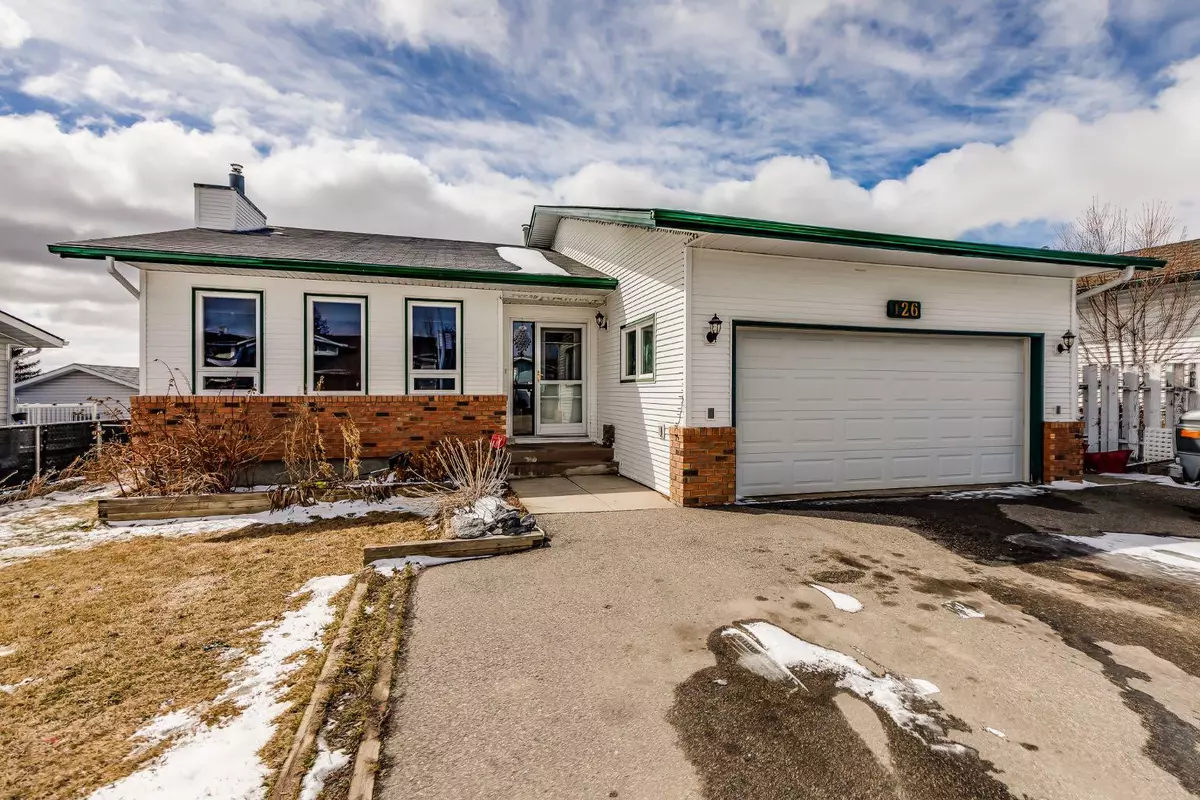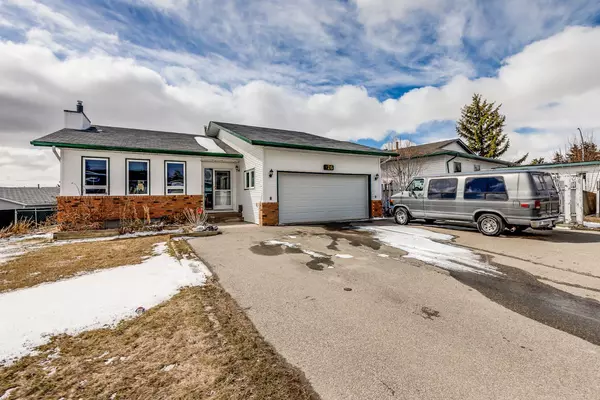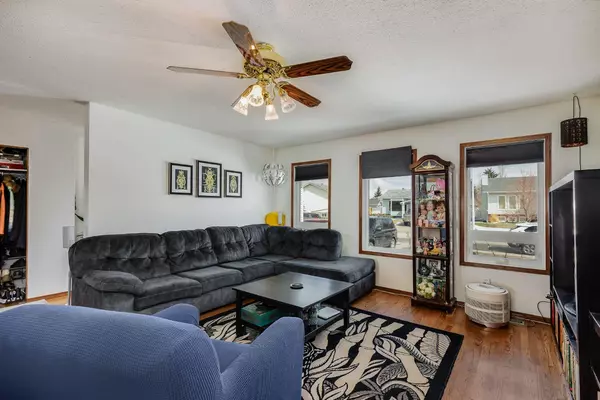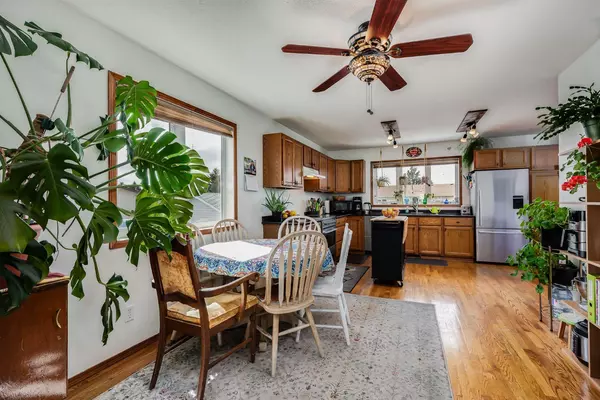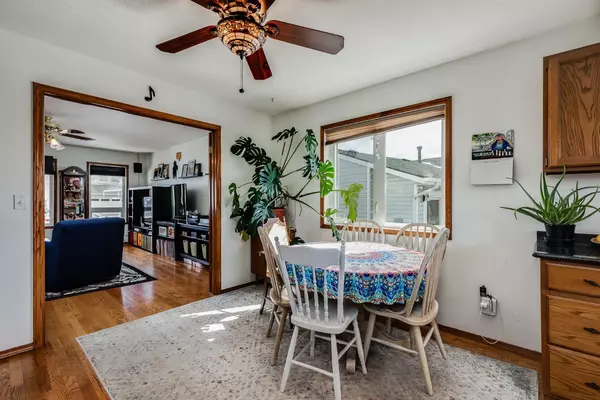$478,000
$475,000
0.6%For more information regarding the value of a property, please contact us for a free consultation.
5 Beds
3 Baths
1,373 SqFt
SOLD DATE : 05/05/2024
Key Details
Sold Price $478,000
Property Type Single Family Home
Sub Type Detached
Listing Status Sold
Purchase Type For Sale
Square Footage 1,373 sqft
Price per Sqft $348
MLS® Listing ID A2124667
Sold Date 05/05/24
Style Bungalow
Bedrooms 5
Full Baths 3
Originating Board Calgary
Year Built 1990
Annual Tax Amount $3,260
Tax Year 2023
Lot Size 5,675 Sqft
Acres 0.13
Property Description
Discover the perfect blend of modern living and investment potential in the heart of Crossfield with this stunning 5-bedroom family home.
Enjoy ample parking space, including a heated double attached garage, ensuring your vehicles are protected from the elements year-round. Say goodbye to scraping ice off windshields during chilly mornings!
Step inside to find a kitchen equipped with top-of-the-line Fisher and Paykel appliances, perfect for whipping up culinary masterpieces or hosting dinner parties with friends. And when it's time to unwind, head down to the lower level where a cozy gas fireplace awaits, creating the ideal atmosphere for Netflix binges or late-night chats.
Convenience is key, and this home delivers. With schools within walking distance, this property is ideal for young families or those planning for the future. Plus, the massive deck provides an ideal spot for summer BBQs or simply soaking up the sun.
Whether you're an ambitious investor looking for your next venture or a family seeking a functional home, this property in Crossfield checks all the boxes. Don't miss out on the opportunity to secure your financial future while enjoying the comforts of small-town living, or an investor's dream that provides immediate rental income without the hassle of securing occupants.
Location
Province AB
County Rocky View County
Zoning R-1A
Direction NE
Rooms
Basement Finished, Full
Interior
Interior Features Granite Counters, Open Floorplan
Heating Forced Air, Natural Gas
Cooling None
Flooring Carpet, Hardwood, Linoleum, Tile
Fireplaces Number 1
Fireplaces Type Brick Facing, Gas, Recreation Room
Appliance Dishwasher, Dryer, Electric Stove, Refrigerator, Washer
Laundry Lower Level
Exterior
Garage Double Garage Attached, Heated Garage
Garage Spaces 2.0
Garage Description Double Garage Attached, Heated Garage
Fence Cross Fenced
Community Features Fishing, Golf, Park, Playground, Schools Nearby, Shopping Nearby, Sidewalks, Street Lights
Roof Type Asphalt
Porch Deck
Lot Frontage 66.93
Total Parking Spaces 5
Building
Lot Description Back Lane, Back Yard, Cul-De-Sac, Street Lighting, Rectangular Lot
Foundation Poured Concrete
Architectural Style Bungalow
Level or Stories One
Structure Type Brick,Vinyl Siding,Wood Frame
Others
Restrictions None Known
Tax ID 85382483
Ownership Private
Read Less Info
Want to know what your home might be worth? Contact us for a FREE valuation!

Our team is ready to help you sell your home for the highest possible price ASAP
GET MORE INFORMATION

Agent | License ID: LDKATOCAN

