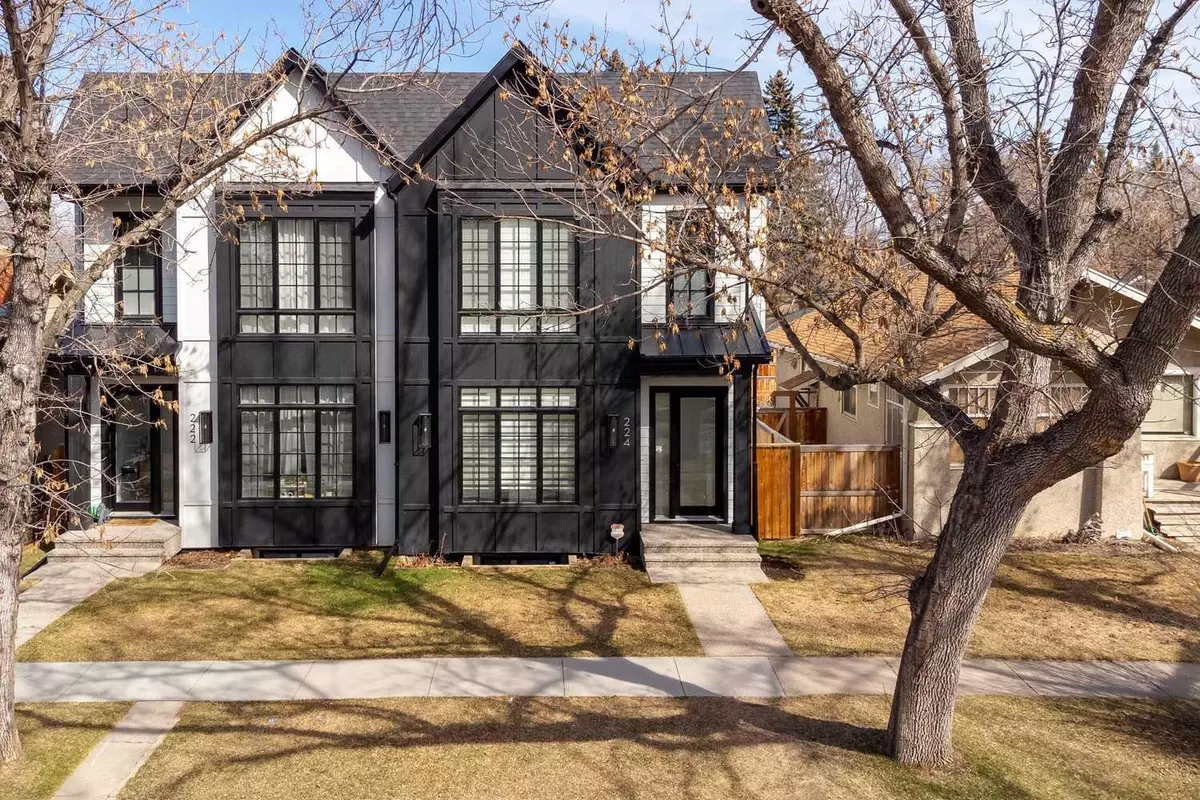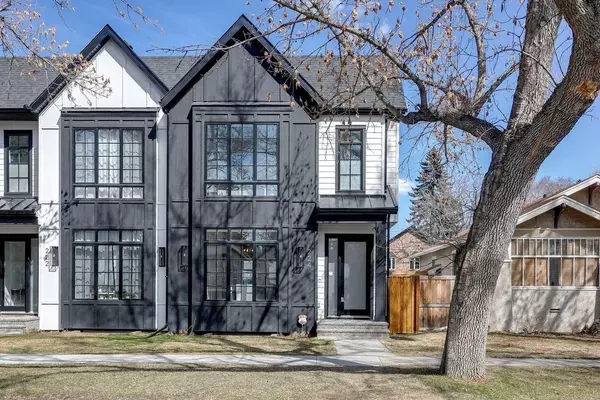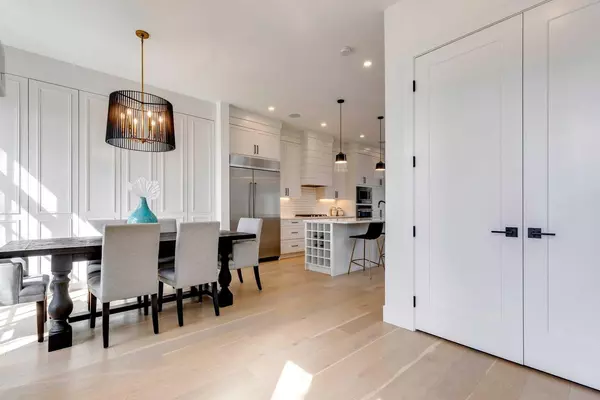$1,104,000
$1,099,000
0.5%For more information regarding the value of a property, please contact us for a free consultation.
4 Beds
4 Baths
1,966 SqFt
SOLD DATE : 05/05/2024
Key Details
Sold Price $1,104,000
Property Type Single Family Home
Sub Type Semi Detached (Half Duplex)
Listing Status Sold
Purchase Type For Sale
Square Footage 1,966 sqft
Price per Sqft $561
Subdivision Crescent Heights
MLS® Listing ID A2124055
Sold Date 05/05/24
Style 2 Storey,Side by Side
Bedrooms 4
Full Baths 3
Half Baths 1
Originating Board Calgary
Year Built 2021
Annual Tax Amount $6,571
Tax Year 2023
Lot Size 3,003 Sqft
Acres 0.07
Property Description
Welcome to the "Modern Farmhouse on 8th", located on a captivating tree-lined street in the premier inner city community of Crescent Heights with many upgrades. A perfect blend of luxury and practicality, this stunning 4 bedroom home features almost 3000 sq ft. of developed living space with soaring 10 ft. ceilings throughout the main floor. The bright open floor plan flows perfectly as you walk in through the front door. The custom kitchen includes an upgraded stainless steel appliance package with quartz countertops throughout. RARE custom built-ins equipped throughout the dining room provide plenty of extra space for storage. The living room features a beautiful gas fireplace and extends out towards the backyard patio, perfect for entertaining those summer evenings. A mudroom and a 2 pc bathroom complete the main floor. Walking towards the upper floor you will immediately notice the large windows that flood the stairway with natural light. The master bedroom showcases stunning vaulted ceilings, a spa-like ensuite bathroom with heated floors & a spacious walk in closet. Two extra bedrooms, a laundry room with plenty of storage and another 4 pc bathroom complete the upper floor. The fully developed basement has a large recreation room with beautiful built-ins and a wet bar. The basement is complete with in floor heating, another large bedroom with a walk in closet and a 4 pc bathroom. Central A/C is also included with this home. Enjoy your double detached garage with extra space for storage and parking. This home is tucked away quietly between Edmonton Trail and Centre street within walking distance to Rotary Park, green spaces, restaurants, coffee shops, transit and much more. A great investment as the future proposed green line on centre street will be within walking distance.
Location
Province AB
County Calgary
Area Cal Zone Cc
Zoning R-C2
Direction S
Rooms
Basement Finished, Full
Interior
Interior Features High Ceilings, Kitchen Island, No Animal Home, No Smoking Home, Open Floorplan, Quartz Counters, See Remarks, Vaulted Ceiling(s), Vinyl Windows, Walk-In Closet(s), Wet Bar, Wired for Sound
Heating Fireplace(s), Forced Air, Natural Gas
Cooling Central Air
Flooring Carpet, Ceramic Tile, Hardwood
Fireplaces Number 1
Fireplaces Type Family Room, Gas, Tile
Appliance Bar Fridge, Central Air Conditioner, Dishwasher, Gas Range, Microwave, Oven, Range Hood, See Remarks, Washer/Dryer, Window Coverings
Laundry Upper Level
Exterior
Garage Double Garage Detached
Garage Spaces 2.0
Garage Description Double Garage Detached
Fence Fenced
Community Features Playground, Schools Nearby, Shopping Nearby, Sidewalks, Street Lights, Tennis Court(s), Walking/Bike Paths
Roof Type Asphalt Shingle
Porch Deck
Lot Frontage 25.0
Total Parking Spaces 2
Building
Lot Description Back Lane, Back Yard, Front Yard, Low Maintenance Landscape, Landscaped, Level, Rectangular Lot, See Remarks
Foundation Poured Concrete
Architectural Style 2 Storey, Side by Side
Level or Stories Two
Structure Type Composite Siding,See Remarks,Wood Frame
Others
Restrictions None Known
Tax ID 83169370
Ownership Private
Read Less Info
Want to know what your home might be worth? Contact us for a FREE valuation!

Our team is ready to help you sell your home for the highest possible price ASAP
GET MORE INFORMATION

Agent | License ID: LDKATOCAN






