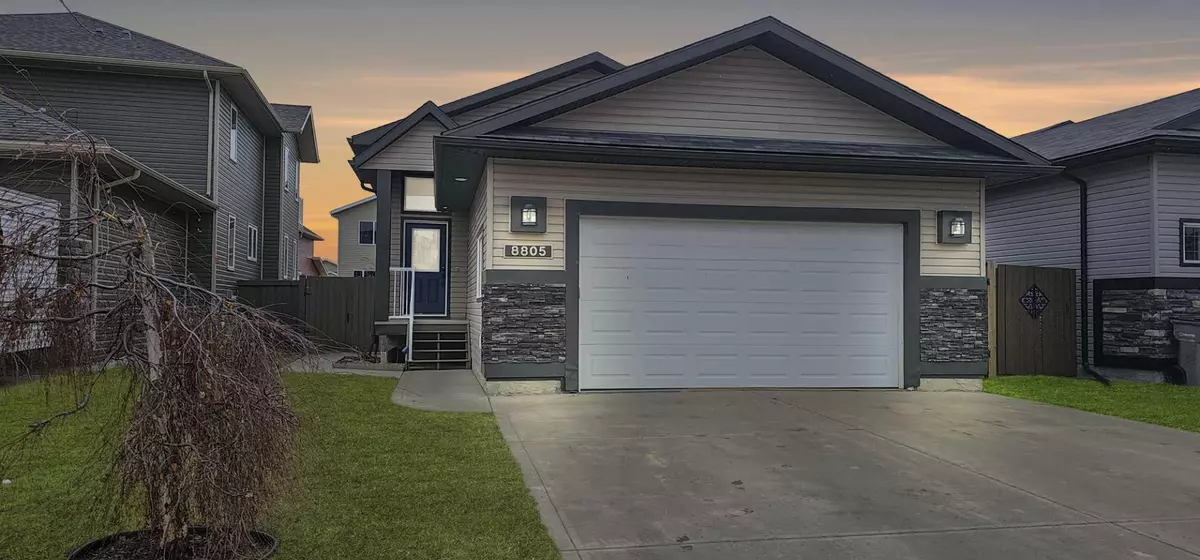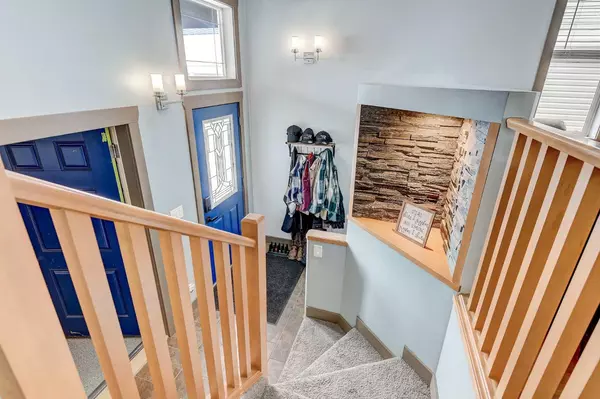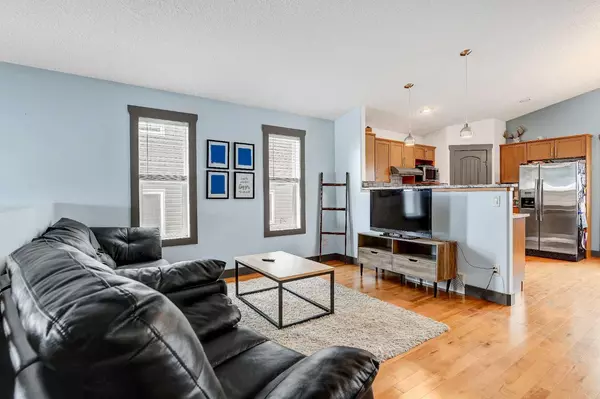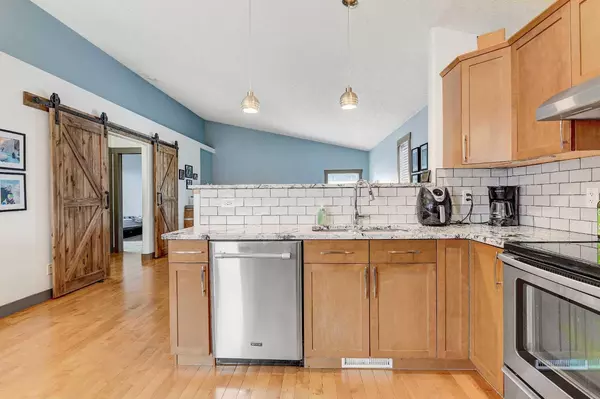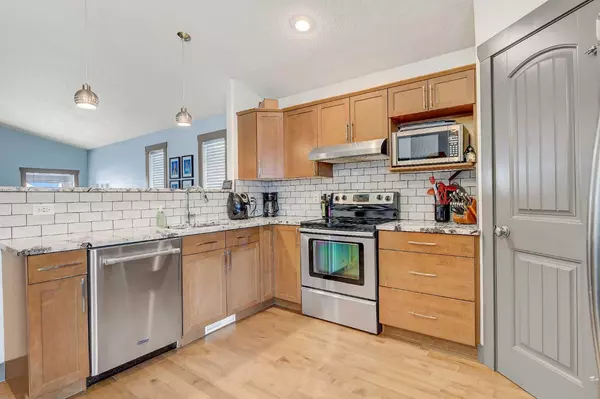$372,500
$374,900
0.6%For more information regarding the value of a property, please contact us for a free consultation.
4 Beds
2 Baths
1,020 SqFt
SOLD DATE : 05/05/2024
Key Details
Sold Price $372,500
Property Type Single Family Home
Sub Type Detached
Listing Status Sold
Purchase Type For Sale
Square Footage 1,020 sqft
Price per Sqft $365
Subdivision Countryside North
MLS® Listing ID A2113790
Sold Date 05/05/24
Style Bi-Level
Bedrooms 4
Full Baths 2
Originating Board Grande Prairie
Year Built 2009
Annual Tax Amount $4,123
Tax Year 2023
Lot Size 4,750 Sqft
Acres 0.11
Property Description
Welcome to your charming new home in Countryside North! This bi-level beauty strikes the perfect balance between comfort and style. As you enter, the open concept main area is highlighted by vaulted ceilings and stone accents creating a welcoming space. The kitchen is a standout feature, boasting granite counters, high-end stainless appliances, and practical under-cabinet lighting, including a neat touch of under shelf illumination in the pantry. Wooden barn doors lead to the main floor bedrooms, offering a touch of character and privacy. The master bedroom is generously sized, complete with a spacious walk-in closet and vaulted ceilings. The main floor also includes another well-proportioned bedroom and a chic bathroom with granite counters and tiled surround. Head downstairs to discover a spacious family room, two additional bedrooms, and another full bathroom. Step outside to the backyard retreat, featuring a large deck with enclosed storage with cement floor underneath and a cozy lower area with a gazebo – perfect for enjoying the outdoors. The heated garage boasts a spacious 24 x 24 footprint, heated for year-round comfort. This home has all the right touches and is ready for you to make it yours! This home's location adds to its appeal, being close to a school and nestled in a serene crescent. Schedule a showing today to experience the unique charm of this Countryside North haven.
Location
Province AB
County Grande Prairie
Zoning RS
Direction N
Rooms
Basement Finished, Full
Interior
Interior Features Built-in Features, Granite Counters, High Ceilings, No Smoking Home, Open Floorplan, Pantry, Recessed Lighting, Sump Pump(s), Vinyl Windows
Heating Forced Air, Natural Gas
Cooling None
Flooring Carpet, Ceramic Tile, Hardwood
Appliance See Remarks
Laundry In Basement
Exterior
Garage Double Garage Attached
Garage Spaces 2.0
Garage Description Double Garage Attached
Fence Fenced
Community Features Other, Park, Playground, Schools Nearby, Sidewalks, Street Lights, Walking/Bike Paths
Roof Type Asphalt Shingle
Porch Deck, Patio
Lot Frontage 39.37
Total Parking Spaces 4
Building
Lot Description City Lot, Lawn, Landscaped
Foundation Poured Concrete
Architectural Style Bi-Level
Level or Stories Bi-Level
Structure Type Concrete,Vinyl Siding,Wood Frame
Others
Restrictions None Known
Tax ID 83548050
Ownership Private
Read Less Info
Want to know what your home might be worth? Contact us for a FREE valuation!

Our team is ready to help you sell your home for the highest possible price ASAP
GET MORE INFORMATION

Agent | License ID: LDKATOCAN

