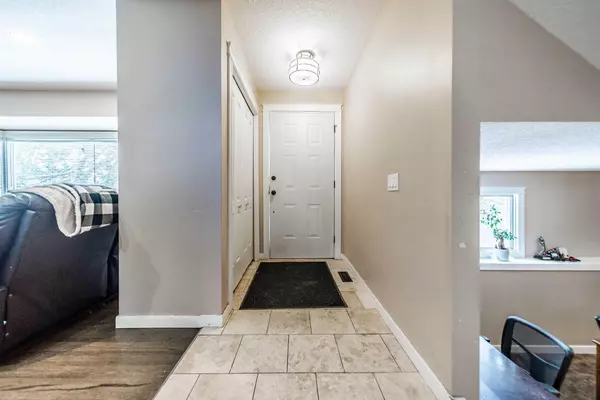$727,500
$750,000
3.0%For more information regarding the value of a property, please contact us for a free consultation.
4 Beds
2 Baths
1,270 SqFt
SOLD DATE : 05/04/2024
Key Details
Sold Price $727,500
Property Type Single Family Home
Sub Type Detached
Listing Status Sold
Purchase Type For Sale
Square Footage 1,270 sqft
Price per Sqft $572
Subdivision Palliser
MLS® Listing ID A2116104
Sold Date 05/04/24
Style 4 Level Split
Bedrooms 4
Full Baths 2
Originating Board Calgary
Year Built 1968
Annual Tax Amount $4,222
Tax Year 2023
Lot Size 7,222 Sqft
Acres 0.17
Property Description
Chic Renovation to this gorgeous 4-bedroom split level home with over 2350 square feet of developed living space. A big backyard and a massive garage are just 2 great features of this home in the quiet and coveted neighborhood of Palliser! When you step inside this stunning 4-bedroom, 2-bathroom house, you’ll immediately fall in love with its beauty and warmth. On the main floor, you’ll find hardwood floors, a custom kitchen with stainless steel appliances, and a cozy living room with gas fireplace. Upstairs, the primary bedroom offers a lovely view of the neighborhood, perfect for relaxing. The 3rd floor has 3 more bedrooms, great for a family or guests. Plus, there’s a huge 24x24 detached garage with plenty of space for a workshop or additional storage. The kitchen features stylish touches like granite countertops and dark wooden cabinets, all coordinated nicely. Outside, the big backyard is perfect for gatherings or hanging out with family. This home is just a short drive from top-rated schools like Nellie McClung, John Ware, and St. Benedict, making it ideal for families. And if you need a break, Palliser Park is nearby for some peace and quiet. Don’t wait to see this amazing home that has everything you’re looking for. Get in touch to arrange a viewing today!
Location
Province AB
County Calgary
Area Cal Zone S
Zoning R-C1
Direction S
Rooms
Basement Finished, Full, Walk-Out To Grade
Interior
Interior Features Built-in Features, Central Vacuum, Granite Counters, Kitchen Island, Open Floorplan
Heating Forced Air
Cooling None
Flooring Carpet, Hardwood, Stone
Fireplaces Number 2
Fireplaces Type Gas, Wood Burning
Appliance Dishwasher, Dryer, Electric Stove, Garage Control(s), Microwave Hood Fan, Refrigerator, Washer, Window Coverings
Laundry In Basement
Exterior
Garage Additional Parking, Alley Access, Double Garage Detached, Insulated, Parking Pad, Workshop in Garage
Garage Spaces 2.0
Garage Description Additional Parking, Alley Access, Double Garage Detached, Insulated, Parking Pad, Workshop in Garage
Fence Fenced
Community Features Park, Playground, Schools Nearby, Sidewalks, Street Lights
Amenities Available None
Roof Type Asphalt Shingle
Porch Deck
Lot Frontage 65.0
Total Parking Spaces 5
Building
Lot Description Back Lane, Back Yard, Lawn, Landscaped, Rectangular Lot
Foundation Poured Concrete
Architectural Style 4 Level Split
Level or Stories 4 Level Split
Structure Type Metal Siding ,Stone,Wood Frame
Others
Restrictions Easement Registered On Title,Utility Right Of Way
Tax ID 82918402
Ownership Private
Read Less Info
Want to know what your home might be worth? Contact us for a FREE valuation!

Our team is ready to help you sell your home for the highest possible price ASAP
GET MORE INFORMATION

Agent | License ID: LDKATOCAN






