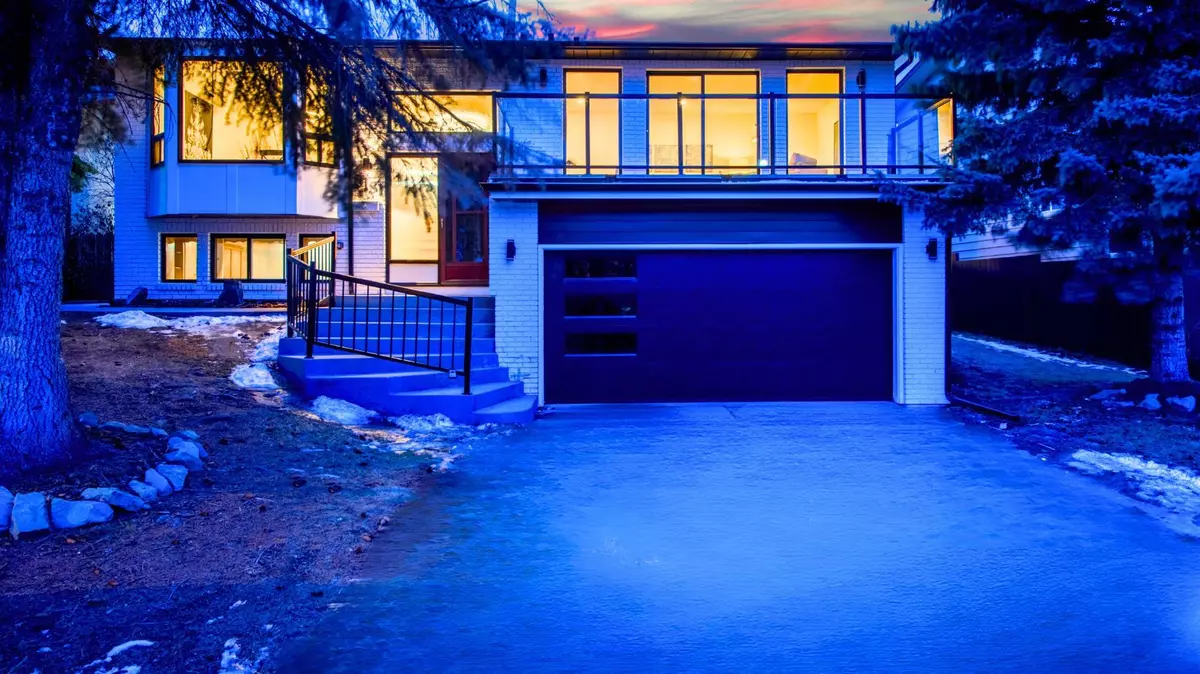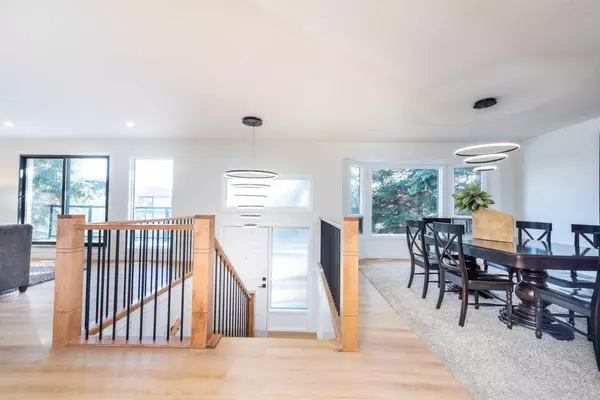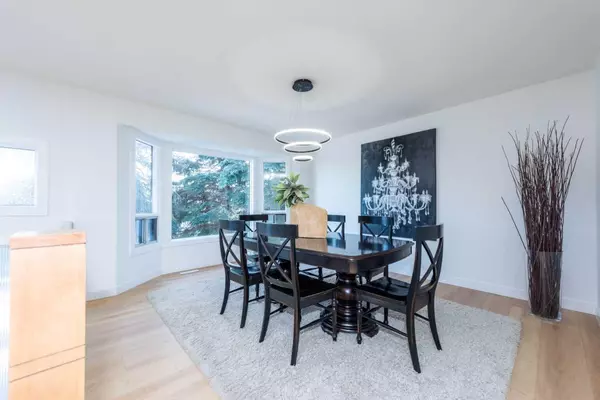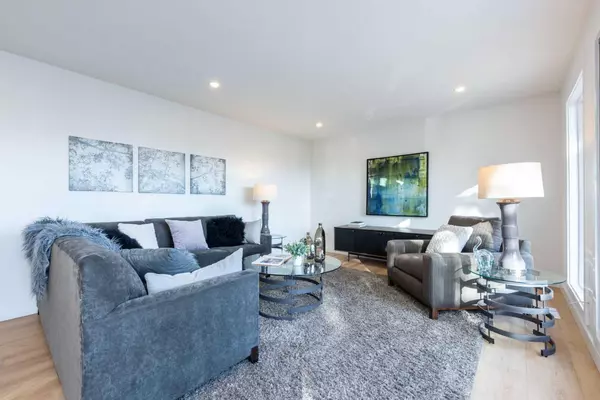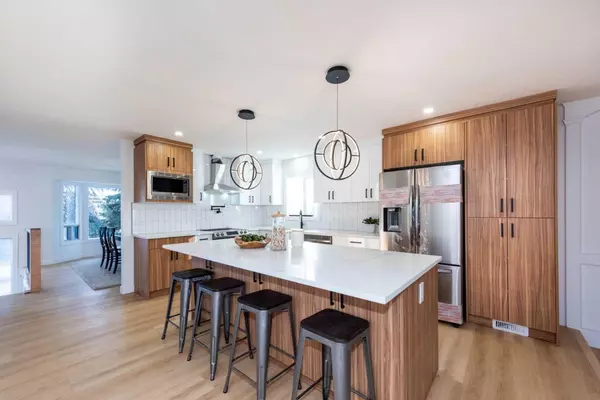$765,000
$799,900
4.4%For more information regarding the value of a property, please contact us for a free consultation.
5 Beds
3 Baths
1,801 SqFt
SOLD DATE : 05/04/2024
Key Details
Sold Price $765,000
Property Type Single Family Home
Sub Type Detached
Listing Status Sold
Purchase Type For Sale
Square Footage 1,801 sqft
Price per Sqft $424
Subdivision Beddington Heights
MLS® Listing ID A2118592
Sold Date 05/04/24
Style Bi-Level
Bedrooms 5
Full Baths 3
Originating Board Calgary
Year Built 1980
Annual Tax Amount $3,561
Tax Year 2023
Lot Size 6,092 Sqft
Acres 0.14
Property Description
Discover the epitome of suburban charm in the coveted Beddington Heights neighbourhood with this meticulously remodelled bi-level residence. Perfectly marrying interior elegance with outdoor beauty, this home boasts a unique attached garage and workshop, creating an ideal blend of style and functionality.
Upon entering, you are greeted by a harmoniously designed living and dining area, leading seamlessly into a spacious, updated kitchen. Here, the allure of glistening granite countertops, ample cabinetry, a subway tile backsplash, and state-of-the-art stainless steel appliances converge around a cozy wood-burning fireplace, crafting a kitchen that's as inviting as it is functional. Custom LED lighting casts a warm glow throughout, enhancing the bespoke feel of every room.
The main floor hosts a generously sized primary bedroom complete with a stylishly remodelled ensuite, ensuring a private retreat. Two additional bedrooms and a full bathroom cater to family and guest needs, combining spaciousness with comfort.
Descend to the lower level to discover an expansive, open-plan illegal basement suite, featuring its own private entrance, a full kitchen, two large bedrooms, a complete bathroom, and extra storage space. This versatile space offers potential for mortgage helper or extended family living.
The residence’s charm extends outdoors with a year-round social shed and a raised, main-level front patio that significantly boosts the home's curb appeal. The oversized attached double garage, with a secondary entrance, adds to the property's convenience and appeal.
Nestled in Beddington Heights, this home is surrounded by a wealth of amenities including shopping centres, schools, and daycares, all within the embrace of friendly neighbourhood vibes. Its proximity to Nose Hill Park, recreational facilities, major roads, and downtown Calgary, just 15 minutes away, makes it a sanctuary of lush, convenient city living.
With extensive remodelling, modern upgrades, and thoughtful details, this home is a treasure waiting to be discovered. Experience a unique blend of indoor and outdoor living in a setting designed for the discerning family.
Location
Province AB
County Calgary
Area Cal Zone N
Zoning R-C1
Direction W
Rooms
Basement Separate/Exterior Entry, Finished, Full, Suite
Interior
Interior Features Bookcases, Closet Organizers, Kitchen Island, No Animal Home, No Smoking Home, Recessed Lighting, Separate Entrance, Storage
Heating Forced Air
Cooling None
Flooring Carpet, Hardwood, Tile
Fireplaces Number 2
Fireplaces Type Wood Burning
Appliance ENERGY STAR Qualified Dishwasher, ENERGY STAR Qualified Dryer, ENERGY STAR Qualified Refrigerator, ENERGY STAR Qualified Washer, Garage Control(s), Microwave, Range Hood, Stove(s)
Laundry See Remarks
Exterior
Garage Double Garage Attached, Off Street, Parking Pad
Garage Spaces 2.0
Garage Description Double Garage Attached, Off Street, Parking Pad
Fence Fenced
Community Features Park, Playground, Schools Nearby, Shopping Nearby, Sidewalks, Street Lights, Tennis Court(s), Walking/Bike Paths
Roof Type Asphalt Shingle
Porch Balcony(s), Deck, Rooftop Patio
Lot Frontage 31.6
Total Parking Spaces 6
Building
Lot Description Back Yard, Front Yard, Lawn, Low Maintenance Landscape, Interior Lot, Street Lighting, Paved, Pie Shaped Lot, Treed
Foundation Poured Concrete
Architectural Style Bi-Level
Level or Stories Bi-Level
Structure Type Concrete,Vinyl Siding
Others
Restrictions None Known
Tax ID 83170366
Ownership REALTOR®/Seller; Realtor Has Interest
Read Less Info
Want to know what your home might be worth? Contact us for a FREE valuation!

Our team is ready to help you sell your home for the highest possible price ASAP
GET MORE INFORMATION

Agent | License ID: LDKATOCAN

