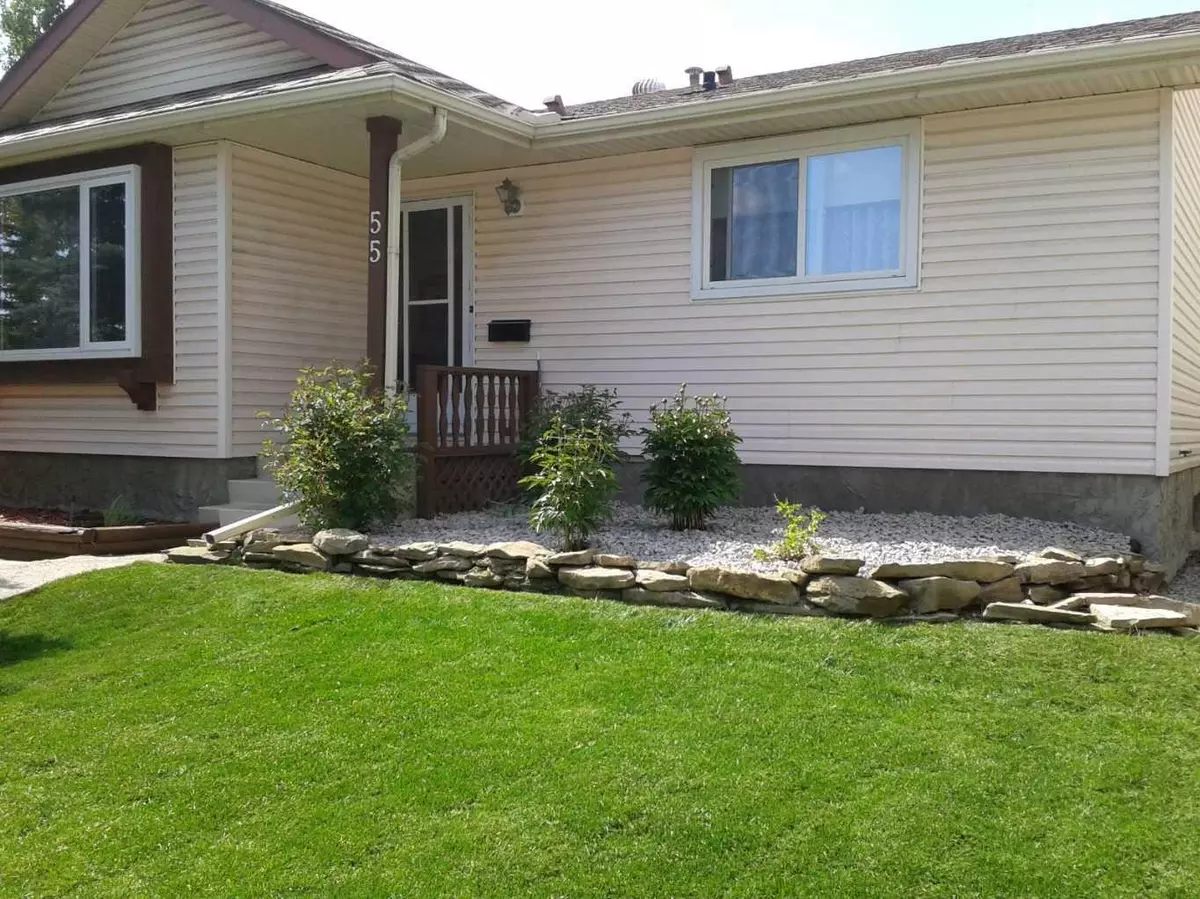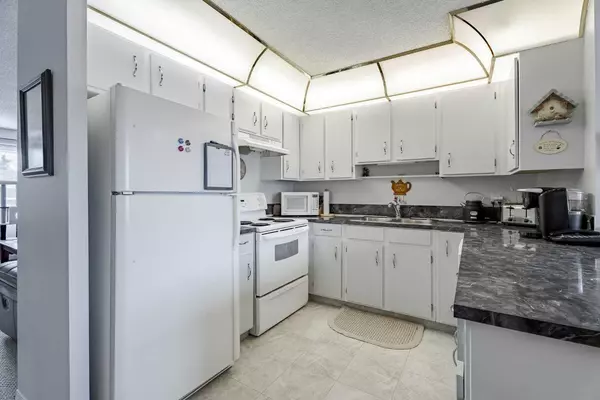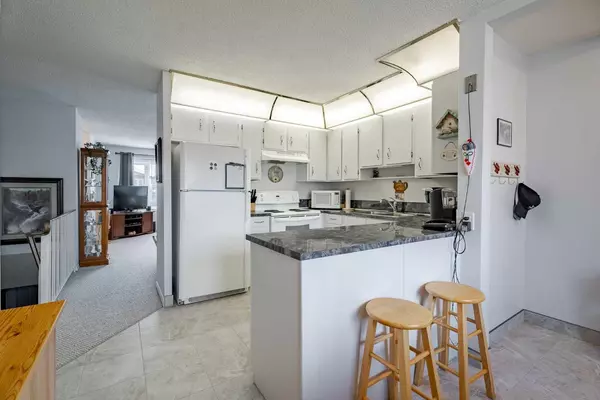$600,000
$565,000
6.2%For more information regarding the value of a property, please contact us for a free consultation.
4 Beds
3 Baths
1,052 SqFt
SOLD DATE : 05/04/2024
Key Details
Sold Price $600,000
Property Type Single Family Home
Sub Type Detached
Listing Status Sold
Purchase Type For Sale
Square Footage 1,052 sqft
Price per Sqft $570
Subdivision Riverbend
MLS® Listing ID A2127963
Sold Date 05/04/24
Style Bungalow
Bedrooms 4
Full Baths 2
Half Baths 1
Originating Board Calgary
Year Built 1983
Annual Tax Amount $2,990
Tax Year 2023
Lot Size 4,392 Sqft
Acres 0.1
Property Description
Welcome to this bright and spacious 1052sqft BUNGALOW in sought after Riverbend. This incredibly well maintained home is neat and tidy and offers 3 bedrooms + 1 down (non-egress), 2.5 baths including a 2pc ensuite, fully developed basement and an oversized double detached garage. Every detail has been attended to including all new siding and roof on both the house and garage (2024), new windows, newer tile in the entry way, kitchen, dining room and main bathroom, new sinks, toilets, tub and surround in the main floor bathrooms (2019), newer back door, new storm door (2012) and newer hot water tank (2017), new garage door & opener (2023), new door locks (2024) AND NO POLY-B! All of the major things have been done so you can focus on adding your personal touches to the interior. The main floor features a large living room with big windows and lots of natural light, open kitchen with plenty of counter space and a big dining area to enjoy meals with family and friends. The master bedroom is huge and has a convenient 2 pc ensuite. Two more good sized bedrooms and an updated 4pc bath complete the main floor. The lower level is fully finished with a big recreation/family room, a bar area and another bedroom (no egress) with 3pc ensuite and walk in shower. There is also a large laundry room with a convenient 2nd refrigerator, storage room and a workshop. Outside you will find a nice private west facing backyard with low maintenance landscaping that's fully fenced. The huge deck extends the length of the house and is partially covered extending your outdoor living space, it’s the perfect spot to relax and entertain. The oversize double detached garage with new door and opener gives you a place to keep all of your stuff with room to spare! Fantastic location, walk to schools, parks, shopping, restaurants, transit, the Community Center and beautiful Carburn Park with picnic areas, canoeing, skating and the Bow River with miles of walking and biking paths. Popular Sue Higgins Off Leash Dog Park is just a short distance away. With quick access to major road ways getting around the city and to the mountains is a breeze! There is so much opportunity in this home, come and see it before it’s gone.
Location
Province AB
County Calgary
Area Cal Zone Se
Zoning R-C1
Direction E
Rooms
Basement Finished, Full
Interior
Interior Features Bar, No Smoking Home, Storage, Vinyl Windows
Heating Forced Air
Cooling None
Flooring Carpet, Ceramic Tile, Vinyl
Appliance Dishwasher, Dryer, Electric Range, Garage Control(s), Range Hood, Refrigerator, Washer, Window Coverings
Laundry Laundry Room
Exterior
Garage Double Garage Detached
Garage Spaces 2.0
Garage Description Double Garage Detached
Fence Fenced
Community Features Park, Playground, Schools Nearby, Shopping Nearby, Sidewalks, Street Lights, Walking/Bike Paths
Roof Type Asphalt Shingle
Porch Awning(s), Deck
Lot Frontage 46.79
Total Parking Spaces 2
Building
Lot Description Back Lane, Back Yard, Front Yard, Lawn, Low Maintenance Landscape, Level, Private
Foundation Poured Concrete
Architectural Style Bungalow
Level or Stories One
Structure Type Vinyl Siding
Others
Restrictions None Known
Tax ID 83070993
Ownership Private
Read Less Info
Want to know what your home might be worth? Contact us for a FREE valuation!

Our team is ready to help you sell your home for the highest possible price ASAP
GET MORE INFORMATION

Agent | License ID: LDKATOCAN






