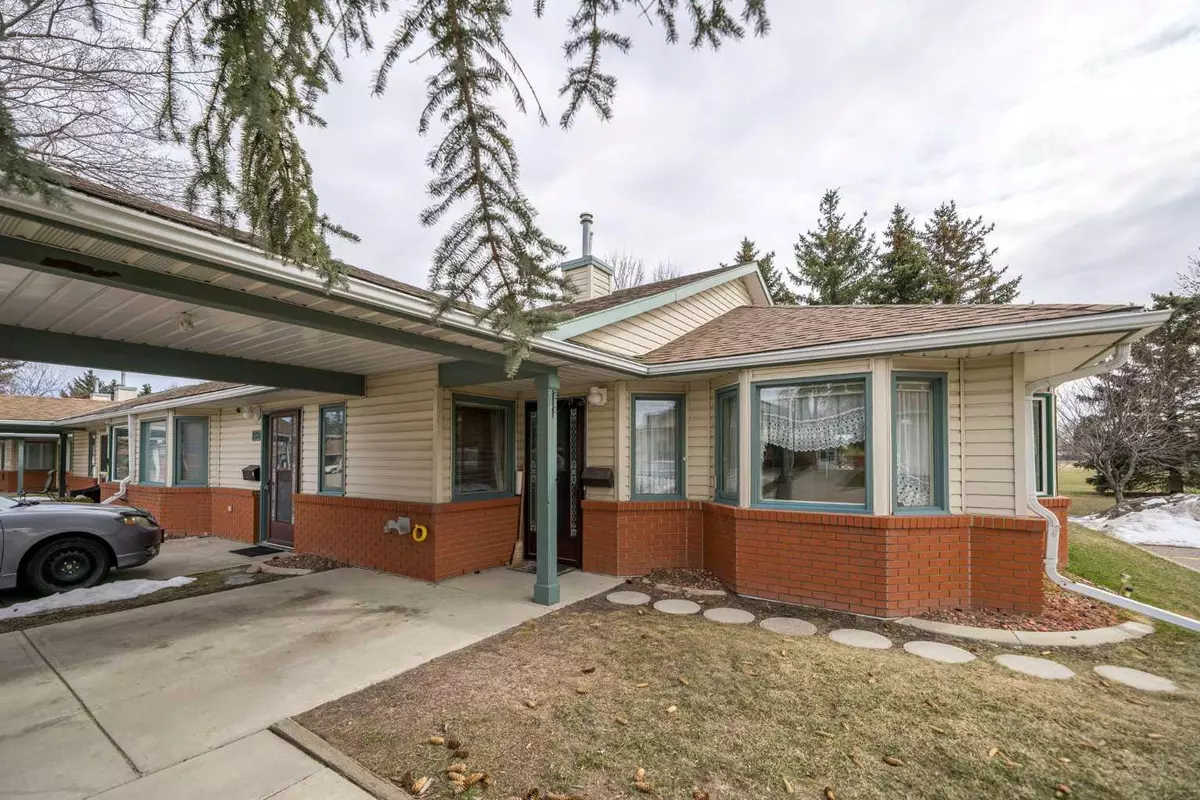$289,900
$299,900
3.3%For more information regarding the value of a property, please contact us for a free consultation.
2 Beds
1 Bath
776 SqFt
SOLD DATE : 05/04/2024
Key Details
Sold Price $289,900
Property Type Townhouse
Sub Type Row/Townhouse
Listing Status Sold
Purchase Type For Sale
Square Footage 776 sqft
Price per Sqft $373
Subdivision Dover
MLS® Listing ID A2121739
Sold Date 05/04/24
Style Bungalow
Bedrooms 2
Full Baths 1
Condo Fees $309
Originating Board Calgary
Year Built 1991
Annual Tax Amount $1,271
Tax Year 2023
Lot Size 3,627 Sqft
Acres 0.08
Property Description
Easy living 2 bedroom bungalow. This cozy home is cute as a button! Being an end unit, it features 2 bay windows giving lots of light year round, the open floorplan is bright and cheery, with access for any mobility issues. Walk into a front entry with a living room, central dining room and Oak cabinet kitchen. The kitchen sink window enjoys a pleasant view to the park! step out to your back patio for morning coffee or BBQing! The sunny South exposure makes for a pleasant private yard.2 good sized bedrooms, a spacious 4pce bath bedroom, complete this charming home. There is lots of storage and this unit is conveniently located across from the clubhouse, perfect for workouts, card games or connecting with neighbors! This has a wonderful community feel and is so well located! The carport gives your car shelter yet allows easy access. This is a wonderful plan and an amazing location! A home you can truly enjoy and where everyone will love to visit!
Location
Province AB
County Calgary
Area Cal Zone E
Zoning M-CG d28
Direction N
Rooms
Basement Crawl Space, None
Interior
Interior Features No Animal Home, No Smoking Home, Open Floorplan, Recreation Facilities
Heating Forced Air, Natural Gas
Cooling None
Flooring Carpet, Linoleum
Appliance Dryer, Electric Stove, Refrigerator, Washer, Window Coverings
Laundry In Bathroom, In Unit
Exterior
Garage Assigned, Carport, Concrete Driveway
Carport Spaces 2
Garage Description Assigned, Carport, Concrete Driveway
Fence Fenced
Community Features Clubhouse, Schools Nearby, Shopping Nearby, Sidewalks, Street Lights
Amenities Available Clubhouse
Roof Type Asphalt Shingle
Porch Patio
Lot Frontage 25.26
Total Parking Spaces 2
Building
Lot Description Backs on to Park/Green Space, Landscaped
Foundation Other
Architectural Style Bungalow
Level or Stories One
Structure Type Wood Frame
Others
HOA Fee Include Common Area Maintenance,Professional Management,Snow Removal,Trash
Restrictions Adult Living,Airspace Restriction
Tax ID 83109255
Ownership Private
Pets Description Restrictions
Read Less Info
Want to know what your home might be worth? Contact us for a FREE valuation!

Our team is ready to help you sell your home for the highest possible price ASAP
GET MORE INFORMATION

Agent | License ID: LDKATOCAN






