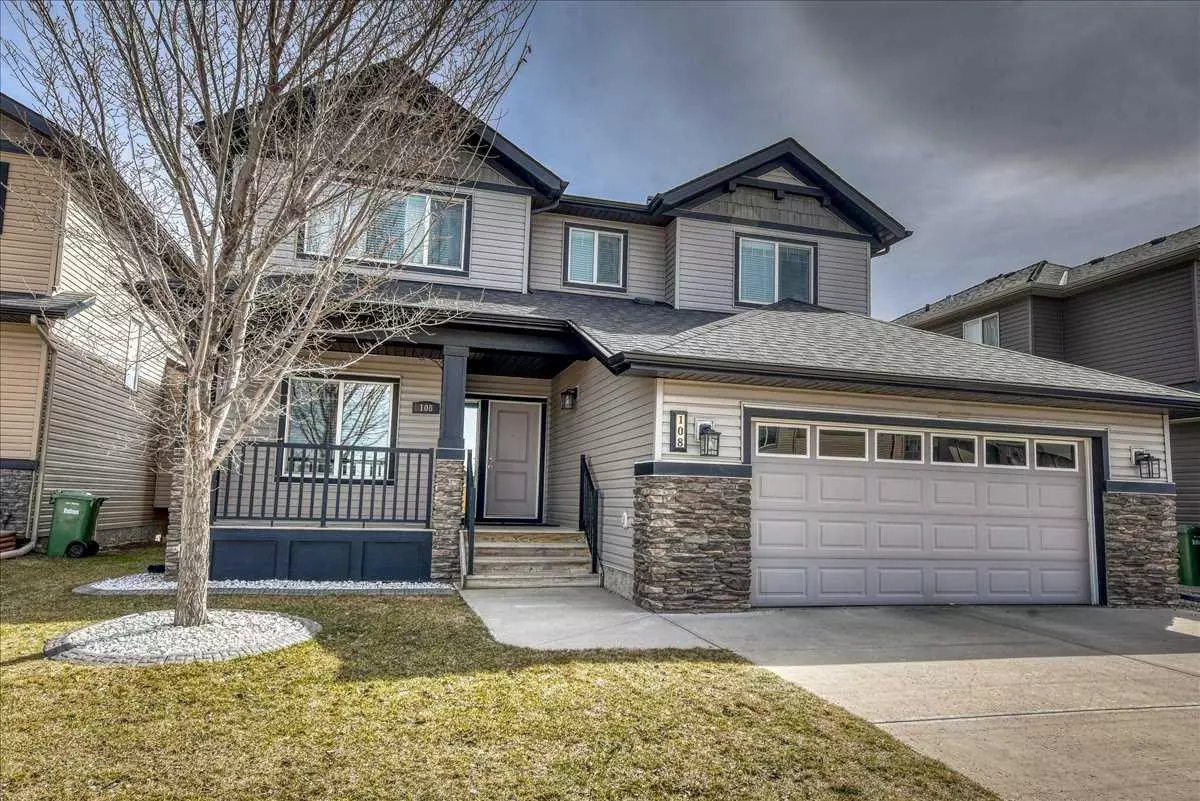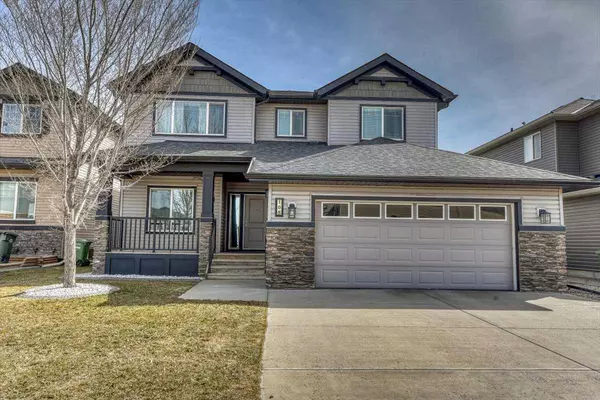$673,000
$679,000
0.9%For more information regarding the value of a property, please contact us for a free consultation.
3 Beds
3 Baths
2,458 SqFt
SOLD DATE : 05/04/2024
Key Details
Sold Price $673,000
Property Type Single Family Home
Sub Type Detached
Listing Status Sold
Purchase Type For Sale
Square Footage 2,458 sqft
Price per Sqft $273
Subdivision Wildflower
MLS® Listing ID A2125100
Sold Date 05/04/24
Style 2 Storey
Bedrooms 3
Full Baths 2
Half Baths 1
Originating Board Calgary
Year Built 2011
Annual Tax Amount $4,733
Tax Year 2023
Lot Size 6,504 Sqft
Acres 0.15
Property Description
Nestled in a serene neighborhood, this charming estate home is designed for the modern family's comfort and enjoyment. Step inside to discover a warm and inviting open main floor plan, seamlessly blending functionality with style. Step into the inviting living room, where the flicker of the gas fireplace sets the perfect ambiance for cozy evenings. The adjacent kitchen is a chef's dream, boasting a sleek island and elegant granite counters, ideal for culinary adventures and casual dining alike. Main floor office. Ascend to the second floor and be greeted by a bonus room adorned with vaulted ceilings, offering endless possibilities for recreation, relaxation, or even a home office. Discover three bedrooms, including a spacious primary bedroom retreat featuring an ensuite sanctuary complete with double vanities and a soaker tub. Unleash your creativity in the unfinished basement, a blank canvas awaiting your personal touch and customization to suit your unique needs and preferences. Embrace the joys of outdoor living with a front porch ideal for sipping morning coffee or watching the sunset. The expansive backyard beckons for gatherings, playtime, and gardening, offering endless opportunities for creating cherished memories with family and friends. Conveniently situated in a family-friendly neighborhood, close to schools, parks, shopping, and amenities, this home offers the perfect balance of tranquility and accessibility.
Location
Province AB
County Wheatland County
Zoning R1
Direction W
Rooms
Basement Full, Unfinished
Interior
Interior Features Granite Counters, Kitchen Island, Pantry, Soaking Tub, Vaulted Ceiling(s)
Heating Forced Air, Natural Gas
Cooling None
Flooring Carpet, Hardwood, Tile
Fireplaces Number 1
Fireplaces Type Gas
Appliance Dishwasher, Dryer, Electric Stove, Garage Control(s), Microwave Hood Fan, Refrigerator, Washer
Laundry Upper Level
Exterior
Garage Double Garage Attached
Garage Spaces 2.0
Garage Description Double Garage Attached
Fence Fenced
Community Features Schools Nearby, Shopping Nearby, Sidewalks, Street Lights
Roof Type Asphalt Shingle
Porch Porch
Lot Frontage 49.87
Total Parking Spaces 4
Building
Lot Description Back Yard, Front Yard, Lawn
Foundation Poured Concrete
Architectural Style 2 Storey
Level or Stories Two
Structure Type Stone,Vinyl Siding,Wood Frame
Others
Restrictions Restrictive Covenant,Utility Right Of Way
Tax ID 84799496
Ownership Private
Read Less Info
Want to know what your home might be worth? Contact us for a FREE valuation!

Our team is ready to help you sell your home for the highest possible price ASAP
GET MORE INFORMATION

Agent | License ID: LDKATOCAN






