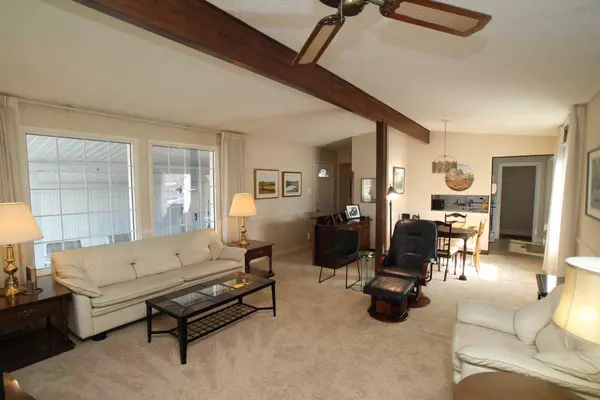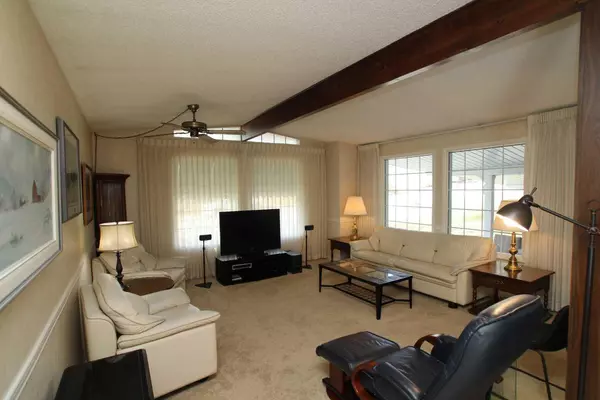$610,000
$630,000
3.2%For more information regarding the value of a property, please contact us for a free consultation.
3 Beds
2 Baths
1,250 SqFt
SOLD DATE : 05/04/2024
Key Details
Sold Price $610,000
Property Type Single Family Home
Sub Type Detached
Listing Status Sold
Purchase Type For Sale
Square Footage 1,250 sqft
Price per Sqft $488
Subdivision Thorncliffe
MLS® Listing ID A2123642
Sold Date 05/04/24
Style Bungalow
Bedrooms 3
Full Baths 2
Originating Board Calgary
Year Built 1956
Annual Tax Amount $2,986
Tax Year 2023
Lot Size 6,501 Sqft
Acres 0.15
Property Description
Welcome home to this charming bungalow! With its three bedrooms on the main floor, vaulted ceiling, and ample natural light, it offers a warm and inviting atmosphere perfect for family living. The open family room and formal dining room provide great spaces for gatherings and entertaining loved ones.
The kitchen, equipped with all appliances including a built-in dishwasher, electric range, and fridge, seems like a dream for cooking and meal preparation. And with both a 4-piece bathroom on the main floor and a 3-piece bathroom on the lower floor, convenience is certainly a priority in this home.
The lower level's wide open rec room, complete with a wood-burning fireplace and sit-up bar, offers endless possibilities for relaxation and enjoyment. Plus, the additional rooms that can be used as hobby or sewing rooms add extra versatility to the space.
Outside, the large 60 ft wide lot provides ample room for outdoor activities, while the carport and private patio area offer convenient parking and outdoor living spaces. The heated garage with storage access to the ceiling is a practical feature, as is the included barn/shed for extra storage.
With low maintenance landscaping, durable metal siding, and a metal roof, it's evident that this home has been well cared for by its original owners. Overall, it sounds like a wonderful place to call home, and I can see why it's a must-see! Close to all amenities bus routes, shopping, recreation, airport, hospitals!
Location
Province AB
County Calgary
Area Cal Zone N
Zoning R-C1
Direction S
Rooms
Basement Finished, Full
Interior
Interior Features Beamed Ceilings, No Animal Home, No Smoking Home, Open Floorplan
Heating Forced Air, Natural Gas
Cooling None
Flooring Carpet, Vinyl
Fireplaces Number 1
Fireplaces Type Basement, See Remarks, Wood Burning Stove
Appliance Dishwasher, Dryer, Electric Range, Garage Control(s), Refrigerator, Washer, Window Coverings
Laundry In Basement
Exterior
Garage Carport, Single Garage Detached
Garage Spaces 1.0
Carport Spaces 1
Garage Description Carport, Single Garage Detached
Fence Fenced
Community Features Schools Nearby, Shopping Nearby
Roof Type Metal
Porch Patio
Lot Frontage 65.06
Total Parking Spaces 2
Building
Lot Description Back Lane, Back Yard, Front Yard, Lawn, Landscaped, Level, Street Lighting, Treed
Foundation Poured Concrete
Architectural Style Bungalow
Level or Stories One
Structure Type Aluminum Siding ,Metal Siding
Others
Restrictions None Known
Tax ID 82794015
Ownership Private
Read Less Info
Want to know what your home might be worth? Contact us for a FREE valuation!

Our team is ready to help you sell your home for the highest possible price ASAP
GET MORE INFORMATION

Agent | License ID: LDKATOCAN






