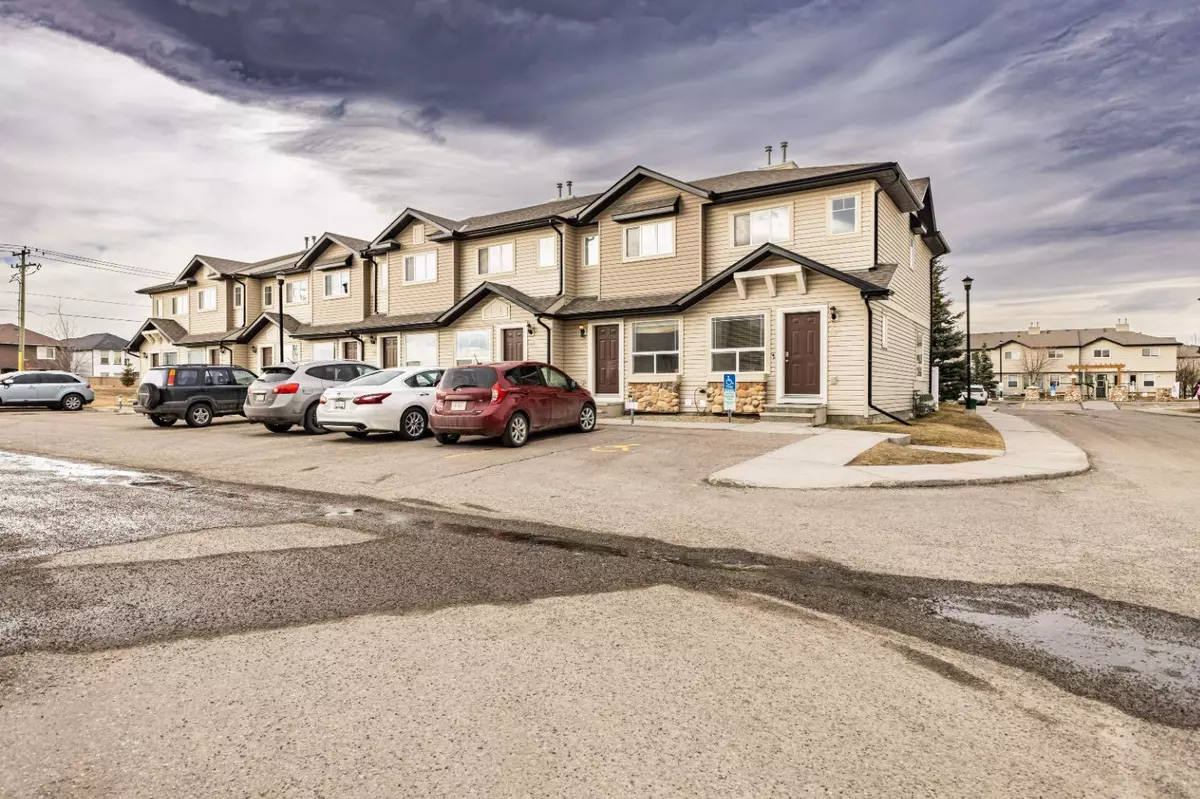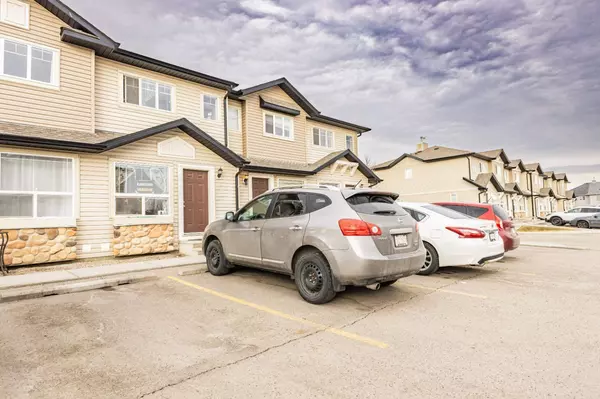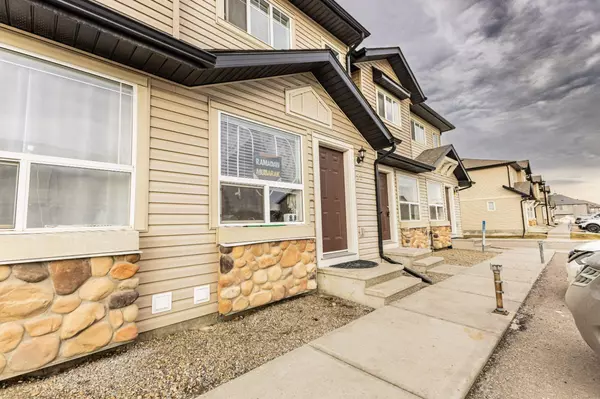$355,000
$369,000
3.8%For more information regarding the value of a property, please contact us for a free consultation.
3 Beds
2 Baths
856 SqFt
SOLD DATE : 05/04/2024
Key Details
Sold Price $355,000
Property Type Townhouse
Sub Type Row/Townhouse
Listing Status Sold
Purchase Type For Sale
Square Footage 856 sqft
Price per Sqft $414
Subdivision Saddle Ridge
MLS® Listing ID A2119961
Sold Date 05/04/24
Style 2 Storey
Bedrooms 3
Full Baths 1
Half Baths 1
Condo Fees $269
Originating Board Calgary
Year Built 2007
Annual Tax Amount $1,291
Tax Year 2023
Lot Size 974 Sqft
Acres 0.02
Property Description
Explore this charming townhouse nestled in the lively Saddleridge community, boasting minimal condo fees. This impeccably maintained home is perfect for a family seeking their first home or for savvy investors. Bright and spacious, it features abundant natural light streaming through ample windows. A welcoming foyer greets guests, leading to a pristine kitchen equipped with stainless steel appliances and a convenient pantry. Unwind in the cozy living room after a long day. Upstairs, two generously sized bedrooms and a four-piece bathroom await, with the primary bedroom boasting his and her closets. The finished lower level offers additional living space, including a recreation room, a bedroom, and a two-piece bathroom. A designated parking spot is conveniently located right outside the front door. With a new roof and siding installed in 2021, this lovely home presents an affordable opportunity for ownership. Benefit from nearby transit options and schools within walking distance. Don't miss out—schedule a viewing today and seize this opportunity! BRAND NEW CARPET INSTALLED IN THE BASEMENT.
Location
Province AB
County Calgary
Area Cal Zone Ne
Zoning M-1
Direction S
Rooms
Basement Finished, Full
Interior
Interior Features Ceiling Fan(s), No Animal Home, No Smoking Home
Heating Forced Air
Cooling None
Flooring Carpet, Laminate, Linoleum
Appliance Dishwasher, Electric Range, Microwave, Range Hood, Refrigerator, Washer/Dryer, Window Coverings
Laundry In Basement
Exterior
Garage Assigned, Stall
Garage Description Assigned, Stall
Fence Fenced
Community Features Park, Playground, Schools Nearby, Shopping Nearby, Sidewalks
Amenities Available Playground, Visitor Parking
Roof Type Asphalt Shingle
Porch Rear Porch
Lot Frontage 14.04
Exposure S
Total Parking Spaces 1
Building
Lot Description Back Yard, Private
Foundation Poured Concrete
Architectural Style 2 Storey
Level or Stories Two
Structure Type Vinyl Siding,Wood Frame
Others
HOA Fee Include Common Area Maintenance,Insurance,Parking,Professional Management,Reserve Fund Contributions,Snow Removal
Restrictions None Known
Ownership Private
Pets Description Yes
Read Less Info
Want to know what your home might be worth? Contact us for a FREE valuation!

Our team is ready to help you sell your home for the highest possible price ASAP
GET MORE INFORMATION

Agent | License ID: LDKATOCAN






