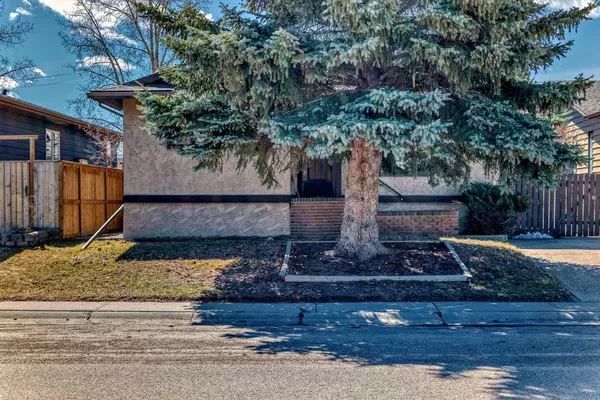$476,000
$450,000
5.8%For more information regarding the value of a property, please contact us for a free consultation.
4 Beds
3 Baths
1,186 SqFt
SOLD DATE : 05/04/2024
Key Details
Sold Price $476,000
Property Type Single Family Home
Sub Type Detached
Listing Status Sold
Purchase Type For Sale
Square Footage 1,186 sqft
Price per Sqft $401
Subdivision Emerson Lake Estates
MLS® Listing ID A2121326
Sold Date 05/04/24
Style Bungalow
Bedrooms 4
Full Baths 2
Half Baths 1
Originating Board Calgary
Year Built 1983
Annual Tax Amount $2,737
Tax Year 2023
Lot Size 5,059 Sqft
Acres 0.12
Property Description
Beautiful character three-bedroom bungalow in a very desirable community of Emerson Lake Estates on the south bounds of HIGH River. This home is located on a very quiet tree-lined street and is just walking distance from the HIGH River Hospital and downtown HIGH River. This home was never flooded during the historical floods and is ready for the next generation of families to enjoy this community and this beautiful home. From the moment you step into this home bright airy open floor plan with a living room, dining room, vaulted ceilings, and kitchen area with doors and two large Patios. The primary bedroom has an ensuite, and both secondary bedrooms are fair size for this vintage of home. The main bathroom does have a standup tub, which could be easily converted to a shower if needed. The lower level is developed with a large rumpus room area, an extra bedroom and storage facilities. Again great space for a young family. The property has a beautiful sunny south backyard with an oversized double detached garage that has so much potential for somebody who needs to have space. Great value in this, desirable established community. Open houses on Saturday and Sunday please come and check them out.
Open house, Saturday and Sunday 2:00 PM to 4:00 PM.
Location
Province AB
County Foothills County
Zoning TND
Direction N
Rooms
Basement Finished, Full
Interior
Interior Features Beamed Ceilings
Heating Forced Air
Cooling None
Flooring Carpet, Laminate
Appliance Dishwasher, Electric Range, Freezer, Garage Control(s), Refrigerator, Washer/Dryer, Window Coverings
Laundry In Basement
Exterior
Garage Additional Parking, Double Garage Detached
Garage Spaces 4.0
Garage Description Additional Parking, Double Garage Detached
Fence Fenced
Community Features Park, Shopping Nearby
Roof Type Asphalt
Porch Front Porch
Lot Frontage 46.0
Total Parking Spaces 4
Building
Lot Description Back Lane, City Lot, Front Yard
Foundation Wood
Architectural Style Bungalow
Level or Stories One
Structure Type Stucco
Others
Restrictions None Known
Tax ID 84803685
Ownership Private
Read Less Info
Want to know what your home might be worth? Contact us for a FREE valuation!

Our team is ready to help you sell your home for the highest possible price ASAP
GET MORE INFORMATION

Agent | License ID: LDKATOCAN






