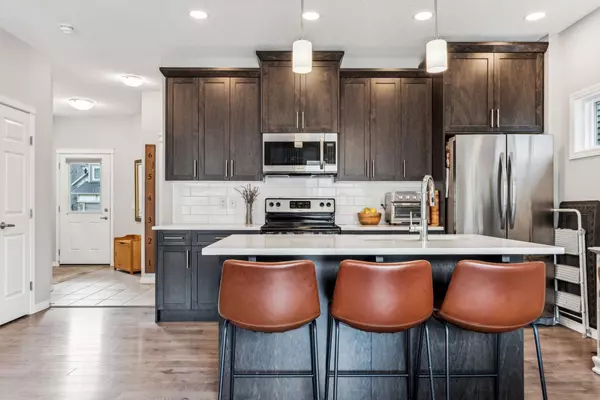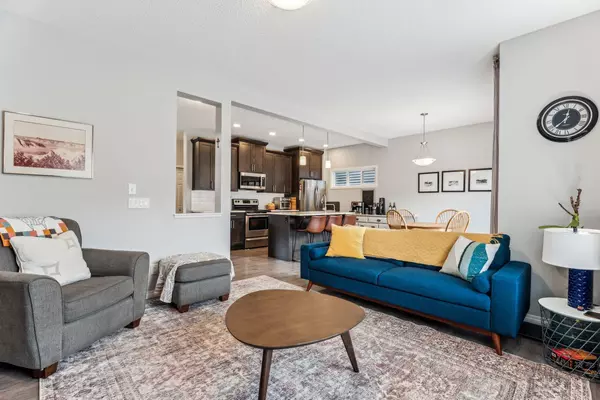$625,000
$629,900
0.8%For more information regarding the value of a property, please contact us for a free consultation.
4 Beds
4 Baths
1,823 SqFt
SOLD DATE : 05/03/2024
Key Details
Sold Price $625,000
Property Type Single Family Home
Sub Type Detached
Listing Status Sold
Purchase Type For Sale
Square Footage 1,823 sqft
Price per Sqft $342
Subdivision Heartland
MLS® Listing ID A2124997
Sold Date 05/03/24
Style 2 Storey
Bedrooms 4
Full Baths 3
Half Baths 1
Originating Board Calgary
Year Built 2017
Annual Tax Amount $3,309
Tax Year 2023
Lot Size 3,816 Sqft
Acres 0.09
Property Description
Come and fall in love with this beautiful fully finished home built in 2017! As you enter you will be greeted with a spacious entryway, a BRIGHT OPEN CONCEPT with lots of NATURAL LIGHT through the main floor. This kitchen offers STAINLESS STEEL APPLIANCES, QUARTZ COUNTERS and a beautiful KITCHEN ISLAND with a sink facing your guests to entertain! From the dining area you have access to the DECK and FENCED BACKYARD allowing you to entertain friends and family while you watch the kids play! With close access to thePATHWAY systems and only a few minute walk to the pond, you are set up for outdoor living. Upstairs you will find three bedrooms, a 4pc bath along with a spacious bonus room and the master bedroom and 5pc ENSUITE. In the FINISHED basement you will find another spacious family room, a 4th bedroom and a 4 piece bathroom, perfect for your kids or guests. The basement also features a spacious utility room great for storage! This beautifully maintained home also features an ATTACHED DOUBLE CAR GARAGE! This is your opportunity to move to the family friendly community of Heartland with convenient amenities like gas station, Tim Horton's, Dental clinic, daycare, parks, pathways and pond nearby. Come join the Heartland community! Book your showing today!
Location
Province AB
County Rocky View County
Zoning R-LD
Direction S
Rooms
Basement Finished, Full
Interior
Interior Features Breakfast Bar, High Ceilings, Kitchen Island, No Smoking Home, Pantry, Walk-In Closet(s)
Heating Forced Air, Natural Gas
Cooling Central Air
Flooring Carpet, Ceramic Tile, Vinyl
Fireplaces Number 1
Fireplaces Type Electric, Living Room
Appliance Central Air Conditioner, Dishwasher, Electric Stove, Garage Control(s), Microwave, Refrigerator, Washer/Dryer, Window Coverings
Laundry Laundry Room
Exterior
Garage Double Garage Attached
Garage Spaces 2.0
Garage Description Double Garage Attached
Fence Fenced
Community Features Park, Playground, Shopping Nearby, Sidewalks, Street Lights
Roof Type Asphalt Shingle
Porch Deck
Lot Frontage 32.81
Total Parking Spaces 4
Building
Lot Description Back Yard, Landscaped
Foundation Poured Concrete
Architectural Style 2 Storey
Level or Stories Two
Structure Type Concrete,Vinyl Siding,Wood Frame
Others
Restrictions None Known
Tax ID 84136445
Ownership Private
Read Less Info
Want to know what your home might be worth? Contact us for a FREE valuation!

Our team is ready to help you sell your home for the highest possible price ASAP
GET MORE INFORMATION

Agent | License ID: LDKATOCAN






