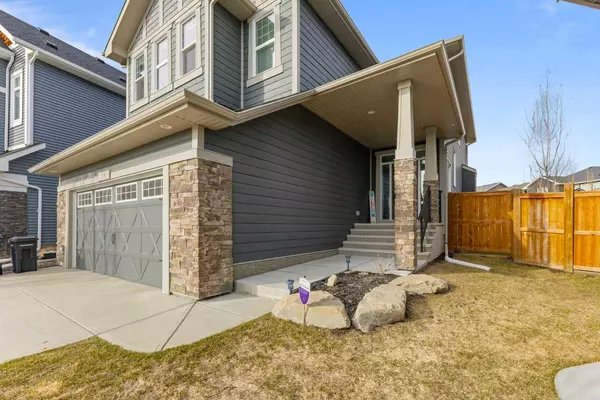$885,000
$899,000
1.6%For more information regarding the value of a property, please contact us for a free consultation.
5 Beds
4 Baths
2,494 SqFt
SOLD DATE : 05/03/2024
Key Details
Sold Price $885,000
Property Type Single Family Home
Sub Type Detached
Listing Status Sold
Purchase Type For Sale
Square Footage 2,494 sqft
Price per Sqft $354
Subdivision Mountainview
MLS® Listing ID A2121657
Sold Date 05/03/24
Style 2 Storey
Bedrooms 5
Full Baths 3
Half Baths 1
Originating Board Calgary
Year Built 2016
Annual Tax Amount $5,133
Tax Year 2023
Lot Size 8,864 Sqft
Acres 0.2
Property Description
A RARE FIND, this ELEGANT 2-storey detached home in the heart of Mountainview, with over 3,349 of UPGRADED SQFT, extensive CUSTOM MILLWORK, IN HOME THEATRE, 2 spacious bedrooms + master oasis, HOME GYM room, stunningly landscaped treed backyard & DOUBLE ATTACHED GARAGE, this is a dream home opportunity! With detailed stonework, oversized windows, custom lighting and top of the line finishings, this home is designed with class and functionality in mind. As you enter the foyer of this residence, you are welcomed into the open concept family room, centered around a stunning floor to ceiling stone surround gas fireplace with custom millwork and oversized windows allowing for natural light to brighten the space. The living room nicely opens to the kitchen, which has been designed extensively and upgraded with marvelous stone countertops, soft close cabinetry w/ silver hardware, decorative pendant lighting and a walk-through butler’s pantry with ample cabinetry & counter space. Quality S/S appliances include gas countertop stove, hood fan, built-in wall oven and microwave, French door fridge/freezer, built-in dishwasher and separate built-in beverage fridge. Just off the kitchen, the dining room offers 4 large windows, beautiful tray ceilings with inset lighting and leads onto the composite back deck, perfectly combining outdoor/indoor living space and great for hosting family & friends. The main floor of this home is finished with beautiful hardwood and also offers a nicely tucked away den area, modern 2pc main bathroom, and mudroom with built-in bench, closets and hangers, connecting to the double attached garage. Up the metal spindle & plush carpet wrapped staircase, you are greeted by a large bonus room, customizable to your liking. On one wing of the upper level is the master retreat, designed with tray ceiling and feature lighting, a dual spacious walk-in closet, and the stunning master 5pc-ensuite offering decorative tile, dual vanity with under mount sinks, soaker tub, full height glass & decorative tile shower with a built-in bench/ shelves and tucked away private water closet . Nicely rounding off the upper level you will find large 2 bedrooms, both with good-sized closets, a shared main 4pc bathroom with private tub/shower combo, 2 sets of vanities - each with their own sinks & cabinets, and a separate laundry room with tiled floors, sink, ample counter and cabinetry space, and built-in racks for storing linens. The basement of this home is TRULY exceptional in that it offers a luxurious custom home theatre + wet bar, home gym equipped with sport flooring, a great-sized bedroom & shared 4pc bathroom with tub/shower combo! With an oversized, fenced & beautifully landscaped backyard w/ huge composite back deck & gazebo (2 privacy screens), double door shed for all your lawn care tools. Located just minutes away from a large park, walking path, New Darcy amenities for all your shopping needs. Check out 3D tour!
Location
Province AB
County Foothills County
Zoning TN
Direction S
Rooms
Basement Finished, Full
Interior
Interior Features Bar, Double Vanity, Granite Counters, Jetted Tub, Kitchen Island, Pantry, Tray Ceiling(s), Vinyl Windows, Walk-In Closet(s), Wet Bar, Wired for Data, Wired for Sound
Heating Forced Air
Cooling Central Air
Flooring Carpet, Ceramic Tile, Hardwood
Fireplaces Number 1
Fireplaces Type Gas, Living Room, Mantle, Stone
Appliance Bar Fridge, Built-In Oven, Central Air Conditioner, Dishwasher, Dryer, Garage Control(s), Gas Range, Microwave, Range Hood, Refrigerator, Washer, Window Coverings, Wine Refrigerator
Laundry Laundry Room, Upper Level
Exterior
Garage Double Garage Attached, Garage Door Opener, Insulated
Garage Spaces 2.0
Garage Description Double Garage Attached, Garage Door Opener, Insulated
Fence Fenced
Community Features Park, Playground, Shopping Nearby, Sidewalks, Street Lights, Walking/Bike Paths
Roof Type Asphalt Shingle
Porch Patio, Pergola
Lot Frontage 6.8
Total Parking Spaces 4
Building
Lot Description Back Yard, Cul-De-Sac, Gazebo, Lawn, Landscaped, Level, Many Trees, Pie Shaped Lot, Views
Foundation Poured Concrete
Architectural Style 2 Storey
Level or Stories Two
Structure Type Cement Fiber Board,Stone,Vinyl Siding
Others
Restrictions Utility Right Of Way
Tax ID 84562399
Ownership Private
Read Less Info
Want to know what your home might be worth? Contact us for a FREE valuation!

Our team is ready to help you sell your home for the highest possible price ASAP
GET MORE INFORMATION

Agent | License ID: LDKATOCAN






