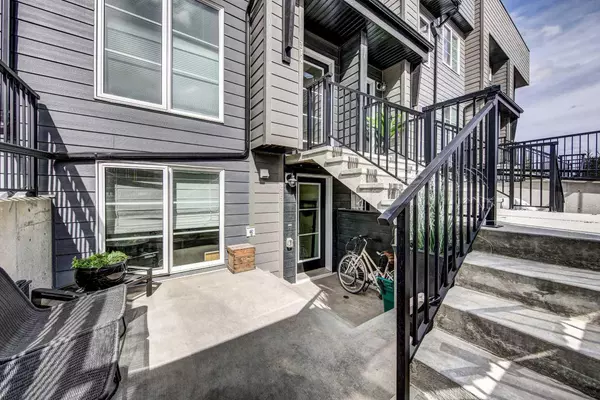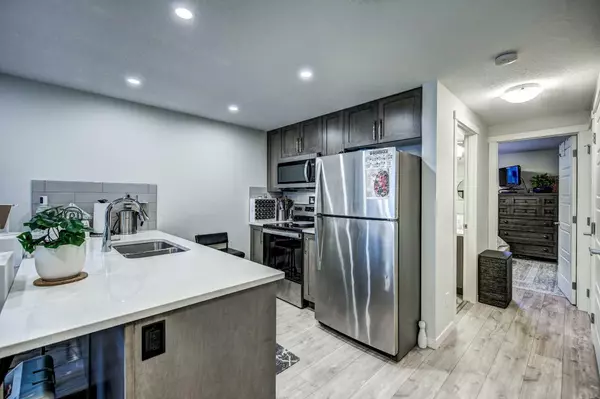$283,000
$298,000
5.0%For more information regarding the value of a property, please contact us for a free consultation.
1 Bed
1 Bath
512 SqFt
SOLD DATE : 05/03/2024
Key Details
Sold Price $283,000
Property Type Townhouse
Sub Type Row/Townhouse
Listing Status Sold
Purchase Type For Sale
Square Footage 512 sqft
Price per Sqft $552
Subdivision Haskayne
MLS® Listing ID A2126450
Sold Date 05/03/24
Style Stacked Townhouse
Bedrooms 1
Full Baths 1
Condo Fees $122
HOA Fees $8/ann
HOA Y/N 1
Originating Board Calgary
Year Built 2023
Annual Tax Amount $1,440
Tax Year 2024
Property Description
First time home buyers or INVESTORS; this one is a MUST see!! Unlock incredible SHORT-TERM RENTAL POTENTIAL with this new townhouse unit located in the first master-planned Northwest community of Rockland Park. Being a master planned community you have great access to the ring road which will get you to the mountains quickly or downtown. It is surrounded by The Beaspaw Reservoir, yet still close to the Tuscany amenities, and the C-Train. This Townhouse is an Avalon Master Builder one bed, one bath unit with really low Condo fees ($122/mo) which offers a cozy and energy-efficient living space, blending modern amenities with a convenient location. With 512 square feet of living area, this property is tailor-made for a low-maintenance lifestyle. Step inside to an open concept design creating a spacious and inviting atmosphere. The kitchen boasts stainless steel appliances, elegant quartz countertops, and cabinets extending to the ceiling with soft-close doors and drawers—a touch of luxury for your daily routine. The townhome features a 151 SF west-facing patio—a perfect spot for enjoying your favorite book, or hosting small gatherings with friends. Commuters benefit from quick access to Stoney Trail, Crowchild and 16th Ave.
Location
Province AB
County Calgary
Area Cal Zone Nw
Zoning M-1
Direction W
Rooms
Basement None
Interior
Interior Features Kitchen Island, Open Floorplan, Quartz Counters
Heating Central, Forced Air
Cooling None
Flooring Tile, Vinyl, Vinyl Plank
Appliance Dishwasher, Electric Stove, Microwave Hood Fan, Refrigerator, Washer/Dryer Stacked, Window Coverings
Laundry Laundry Room
Exterior
Garage Assigned, Stall
Garage Description Assigned, Stall
Fence Partial
Community Features Golf, Park, Playground, Shopping Nearby, Street Lights, Walking/Bike Paths
Amenities Available Dog Park, None, Snow Removal, Visitor Parking
Roof Type Asphalt Shingle
Porch Front Porch, Patio
Total Parking Spaces 1
Building
Lot Description Backs on to Park/Green Space, Environmental Reserve
Foundation Poured Concrete
Architectural Style Stacked Townhouse
Level or Stories One
Structure Type Stucco,Wood Frame
Others
HOA Fee Include Common Area Maintenance,Parking,Professional Management,Reserve Fund Contributions,Snow Removal
Restrictions Pets Allowed,Restrictive Covenant,Short Term Rentals Allowed
Ownership Private
Pets Description Yes
Read Less Info
Want to know what your home might be worth? Contact us for a FREE valuation!

Our team is ready to help you sell your home for the highest possible price ASAP
GET MORE INFORMATION

Agent | License ID: LDKATOCAN






