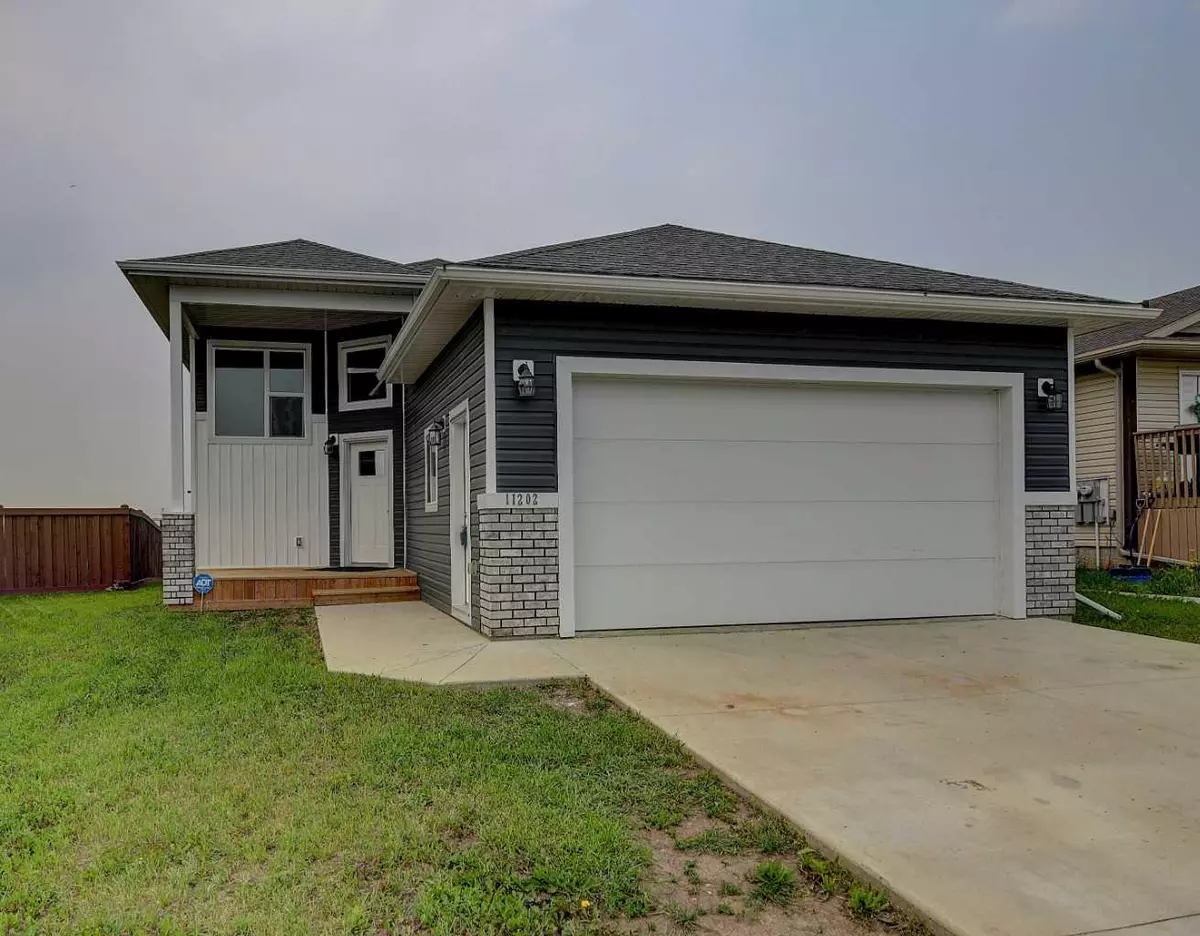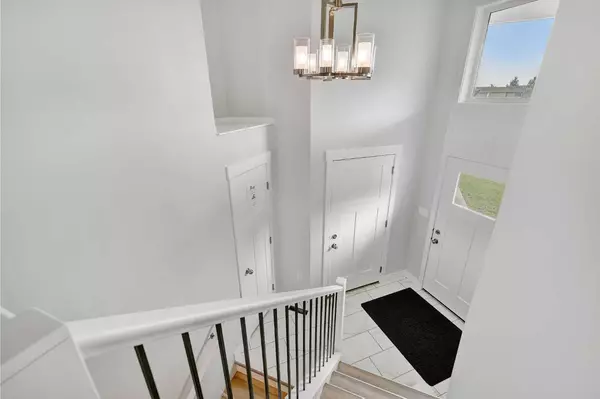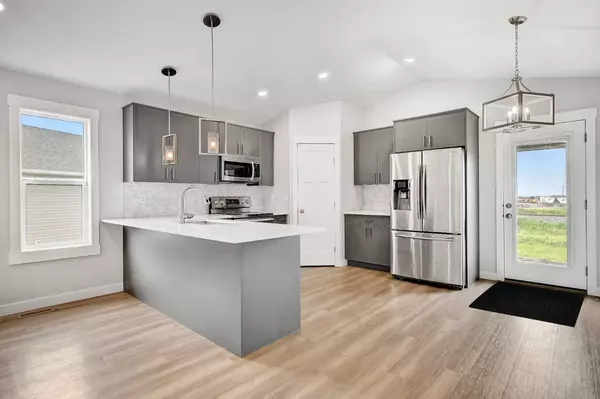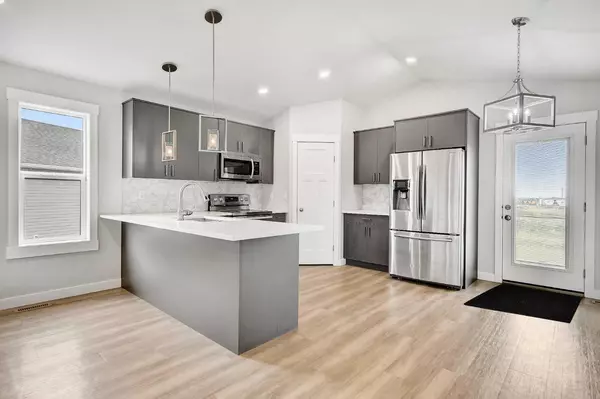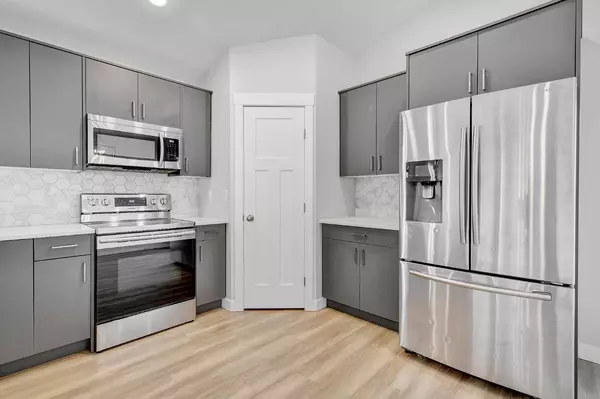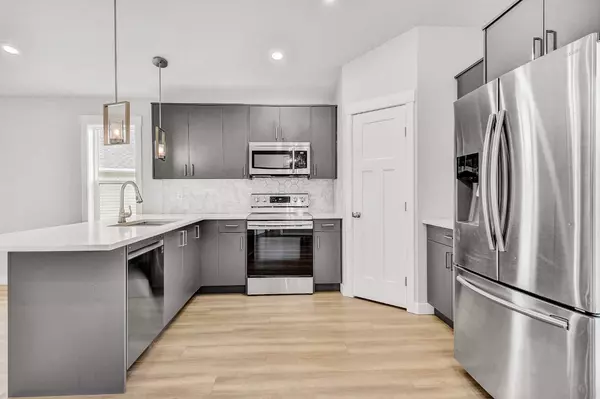$365,000
$369,900
1.3%For more information regarding the value of a property, please contact us for a free consultation.
3 Beds
2 Baths
1,233 SqFt
SOLD DATE : 05/03/2024
Key Details
Sold Price $365,000
Property Type Single Family Home
Sub Type Detached
Listing Status Sold
Purchase Type For Sale
Square Footage 1,233 sqft
Price per Sqft $296
MLS® Listing ID A2117775
Sold Date 05/03/24
Style Bi-Level
Bedrooms 3
Full Baths 2
Originating Board Grande Prairie
Year Built 2019
Annual Tax Amount $2,520
Tax Year 2023
Lot Size 4,791 Sqft
Acres 0.11
Property Description
LIKE New 1233 sq ft Bi-Level Home with DOULBE ATTACHED GARAGE Located In North field Landing nuzzled in a crescent close to the playground! This property featured modern finishes, Gray cabinets & quartz counter tops, lots of storage w/ pantry and stainless steel appliances! The open floor plan is great for entertaining. Master bedroom features a walk-in closet & en-suite. There are 2 More bedrooms located on main floor & full bath and separate laundry room. This is such a GREAT floor plan for a family in a thriving community. Save on taxes..at 47% lower than City of GP! Close to Park and Schools! Remaining 10 Year New Home Warranty Transferrable to new buyer! Call Today To Book Your Showing! Notable features - Zoning for legal up down duplexes basement could be developed to a rental suite of choice or more bedrooms for the family to hangout and enjoy! The basement is huge! (Basement Development can be built into a mortgage also permitted to make a legal suite).
Location
Province AB
County Grande Prairie No. 1, County Of
Zoning RR-4
Direction E
Rooms
Basement Full, Unfinished
Interior
Interior Features See Remarks
Heating Forced Air, Natural Gas
Cooling None
Flooring Tile, Vinyl
Appliance See Remarks
Laundry Main Level
Exterior
Garage Concrete Driveway, Double Garage Attached
Garage Spaces 2.0
Garage Description Concrete Driveway, Double Garage Attached
Fence None
Community Features Park, Playground, Schools Nearby, Sidewalks
Utilities Available Natural Gas Available
Roof Type Asphalt Shingle
Porch Front Porch
Lot Frontage 38.72
Total Parking Spaces 4
Building
Lot Description See Remarks
Foundation Poured Concrete
Sewer Sewer
Water Public
Architectural Style Bi-Level
Level or Stories Bi-Level
Structure Type Vinyl Siding
Others
Restrictions None Known
Tax ID 85002896
Ownership Private
Read Less Info
Want to know what your home might be worth? Contact us for a FREE valuation!

Our team is ready to help you sell your home for the highest possible price ASAP
GET MORE INFORMATION

Agent | License ID: LDKATOCAN

