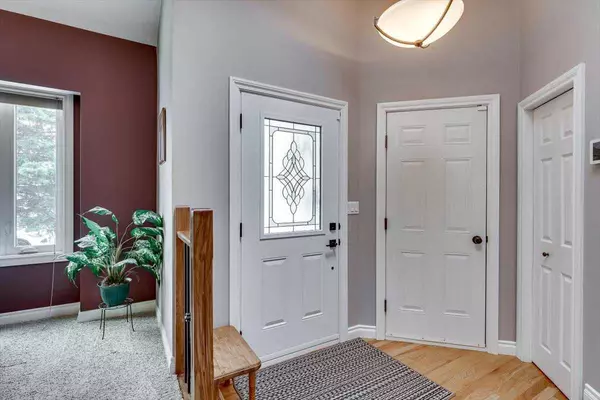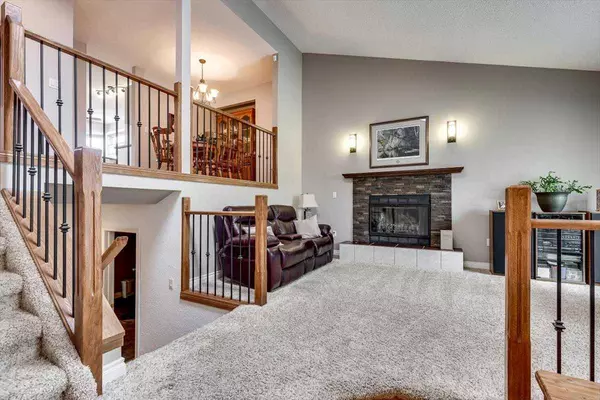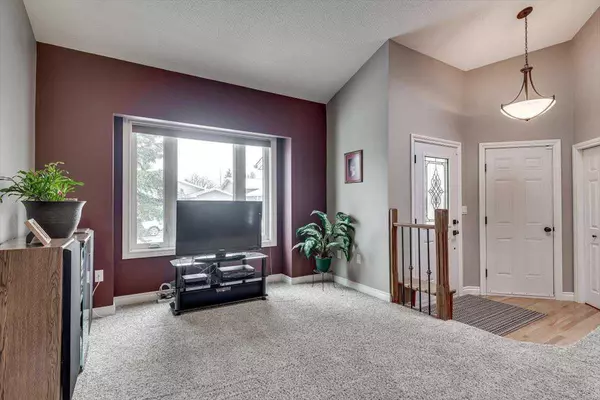$441,000
$419,900
5.0%For more information regarding the value of a property, please contact us for a free consultation.
3 Beds
3 Baths
1,292 SqFt
SOLD DATE : 05/03/2024
Key Details
Sold Price $441,000
Property Type Single Family Home
Sub Type Detached
Listing Status Sold
Purchase Type For Sale
Square Footage 1,292 sqft
Price per Sqft $341
Subdivision Bruns Park
MLS® Listing ID A2128181
Sold Date 05/03/24
Style 3 Level Split
Bedrooms 3
Full Baths 3
Originating Board Central Alberta
Year Built 1992
Annual Tax Amount $3,445
Tax Year 2023
Lot Size 6,105 Sqft
Acres 0.14
Property Description
POND HOUSE! Now offering this immaculately kept and updated home in Bruns Park, backing the pond. You'll love this split level floor plan, with large windows and bright light throughout. The entry opens up into the great room, with tall ceiling and a wood burning, gas lit fireplace. Up the stairs to the upper floor, you have a formal dining room overlooking the main floor. The kitchen has spectacular a dining nook with spectacular views to the pond and green space below. Watch the wildlife while you enjoy your morning coffee! The kitchen features white cabinets, a separate pantry, and tiled backsplash. The owner's suite is very spacious and has a walk-in closet and 3 piece ensuite bathroom. The second bedroom is also on this level, as well as a full 4 piece bathroom. Down the stairs to the walk-out lower level, which has a massive family room, perfect for entertaining. Keep warm on the cooler days with the pellet stove! There's a third bedroom and bathroom with shower for guests. The yard is fully fenced and low maintenance, with groomed sod and perennials throughout. This home has undergone many updates through the years, including new windows and doors, keeping those utility costs down. It's close to the city's pathways, schools, and parks.
Location
Province AB
County Lacombe
Zoning R1
Direction W
Rooms
Basement Finished, Full
Interior
Interior Features Central Vacuum, Closet Organizers, Laminate Counters, No Animal Home, No Smoking Home, Separate Entrance, Vinyl Windows
Heating Fireplace(s), Forced Air, Natural Gas, Pellet Stove
Cooling None
Flooring Carpet, Hardwood, Linoleum
Fireplaces Number 2
Fireplaces Type Blower Fan, Family Room, Gas Starter, Living Room, Pellet Stove, Wood Burning
Appliance Dishwasher, Dryer, Electric Stove, Microwave, Refrigerator, Washer
Laundry In Basement
Exterior
Garage Concrete Driveway, Double Garage Attached, Front Drive, Garage Door Opener, Garage Faces Front
Garage Spaces 2.0
Garage Description Concrete Driveway, Double Garage Attached, Front Drive, Garage Door Opener, Garage Faces Front
Fence Fenced
Community Features Park, Schools Nearby, Sidewalks, Street Lights
Roof Type Asphalt Shingle
Porch Deck
Lot Frontage 55.0
Total Parking Spaces 2
Building
Lot Description Backs on to Park/Green Space, Front Yard, Lawn, Low Maintenance Landscape, No Neighbours Behind, Landscaped, Level, Private
Foundation Poured Concrete
Architectural Style 3 Level Split
Level or Stories Bi-Level
Structure Type Stucco,Wood Frame
Others
Restrictions None Known
Tax ID 83999634
Ownership Private
Read Less Info
Want to know what your home might be worth? Contact us for a FREE valuation!

Our team is ready to help you sell your home for the highest possible price ASAP
GET MORE INFORMATION

Agent | License ID: LDKATOCAN






