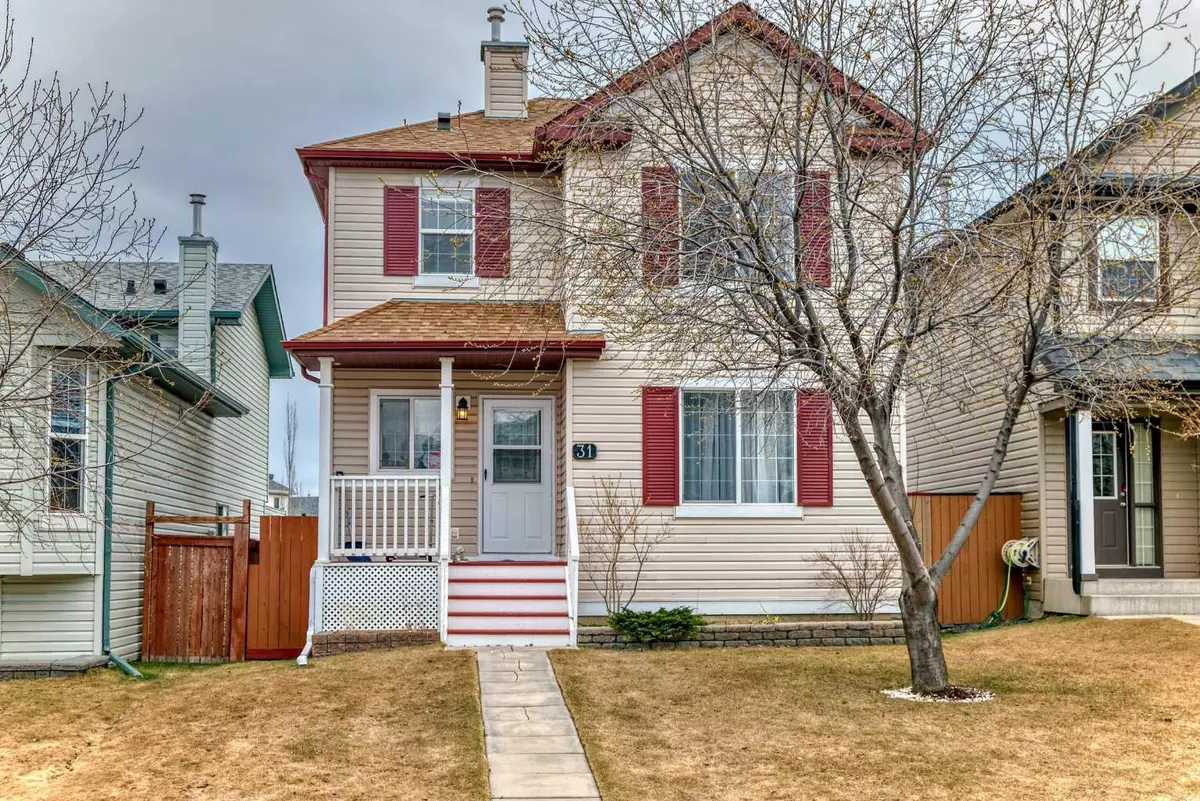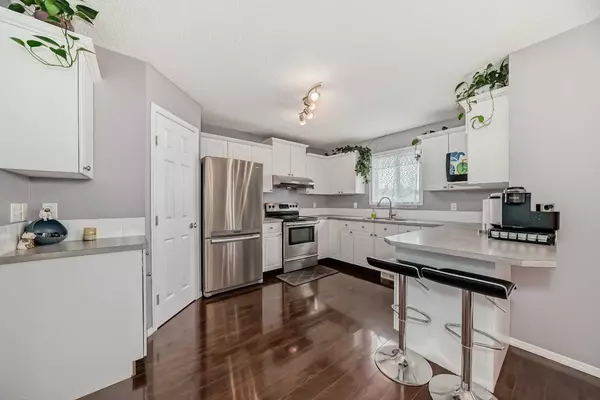$615,000
$559,900
9.8%For more information regarding the value of a property, please contact us for a free consultation.
3 Beds
3 Baths
1,497 SqFt
SOLD DATE : 05/03/2024
Key Details
Sold Price $615,000
Property Type Single Family Home
Sub Type Detached
Listing Status Sold
Purchase Type For Sale
Square Footage 1,497 sqft
Price per Sqft $410
Subdivision Coventry Hills
MLS® Listing ID A2126046
Sold Date 05/03/24
Style 2 Storey
Bedrooms 3
Full Baths 2
Half Baths 1
Originating Board Calgary
Year Built 2003
Annual Tax Amount $3,098
Tax Year 2023
Lot Size 3,519 Sqft
Acres 0.08
Property Description
Welcome to this charming home nestled in a central location, just steps away from schools and shopping amenities. Situated on a quiet street, this residence exudes a warm and inviting atmosphere complemented by its practical layout. Upon entry, you're greeted by a spacious living area, kitchen, and dining space adorned with laminate flooring. The kitchen is fully equipped with sleek stainless-steel appliances, accompanied by a pantry and generous cabinet space to accommodate all your culinary needs. Accessible through sliding patio doors, the large deck extends to a south-facing backyard, perfect for outdoor relaxation. A convenient half bath completes the main floor. Ascending to the upper level, which features laminate flooring throughout (no carpet), you'll find a generously sized master bedroom featuring an ensuite bathroom and two separate closets, along with two additional bedrooms and another full bath. The partially finished basement offers versatile space, framed as one bedroom, one family room, and a roughed-in full bathroom, illuminated by above-ground windows that fill the area with natural light. Outside, the fully fenced south-facing backyard and wooden deck offer ample room for outdoor activities and entertainment. Adding to the property's appeal is a double detached garage, providing secure parking and extra storage for vehicles, tools, and outdoor equipment. Plus, enjoy peace of mind with the brand-new roof installed in 2023, showcasing the pride of ownership evident throughout this meticulously maintained home. Conveniently located in the heart of Coventry Hills, this residence is within walking distance to a few schools, Vivo, Coventry Hills Village Shopping Center, and major roads like Stoney Trail. Don't miss out on the opportunity to make this your new home - call today to schedule your private viewing!
Location
Province AB
County Calgary
Area Cal Zone N
Zoning R-2
Direction N
Rooms
Basement Full, Partially Finished
Interior
Interior Features Laminate Counters, No Smoking Home, Vinyl Windows
Heating Forced Air
Cooling None
Flooring Laminate, Tile
Appliance Dishwasher, Dryer, Electric Range, Range Hood, Refrigerator, Washer, Window Coverings
Laundry In Basement
Exterior
Garage Double Garage Detached
Garage Spaces 2.0
Garage Description Double Garage Detached
Fence Fenced
Community Features Park, Playground, Schools Nearby, Shopping Nearby, Walking/Bike Paths
Roof Type Asphalt Shingle
Porch Deck
Lot Frontage 32.15
Exposure N
Total Parking Spaces 2
Building
Lot Description Back Lane, Back Yard, Landscaped, Rectangular Lot
Foundation Poured Concrete
Architectural Style 2 Storey
Level or Stories Two
Structure Type Concrete,Vinyl Siding,Wood Frame
Others
Restrictions None Known
Tax ID 83031377
Ownership Private
Read Less Info
Want to know what your home might be worth? Contact us for a FREE valuation!

Our team is ready to help you sell your home for the highest possible price ASAP
GET MORE INFORMATION

Agent | License ID: LDKATOCAN






