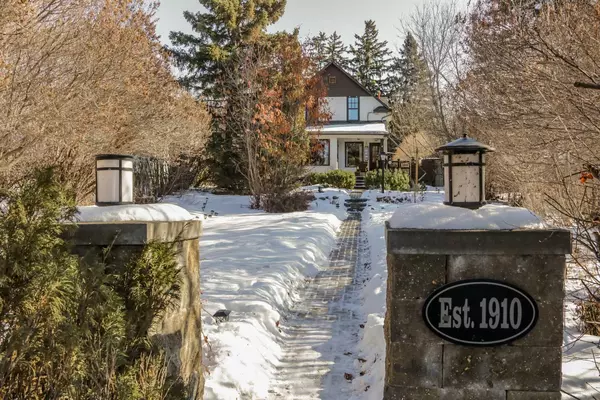$587,000
$609,900
3.8%For more information regarding the value of a property, please contact us for a free consultation.
4 Beds
3 Baths
1,505 SqFt
SOLD DATE : 05/03/2024
Key Details
Sold Price $587,000
Property Type Single Family Home
Sub Type Detached
Listing Status Sold
Purchase Type For Sale
Square Footage 1,505 sqft
Price per Sqft $390
Subdivision Woodlea
MLS® Listing ID A2109524
Sold Date 05/03/24
Style Bungalow
Bedrooms 4
Full Baths 3
Originating Board Central Alberta
Year Built 1910
Annual Tax Amount $4,788
Tax Year 2023
Lot Size 10,527 Sqft
Acres 0.24
Property Description
Step into a home that transports you to a bygone era while offering all the comforts of contemporary living. The architectural details that define the early 20th century have been thoughtfully preserved, allowing you to experience the nostalgia and charm of a time when homes were crafted with intricate attention to detail. This 5-bedroom, 3-bathroom home boasts a spacious layout that effortlessly accommodates modern lifestyles. As you walk through the impeccably maintained rooms, you'll notice original features such as crown molding, hardwood floors, and decorative fixtures that exude the elegance of the early 1900s including 2 fireplaces. While the character of the past has been retained, the home has been meticulously updated to meet contemporary standards like central air conditioning. Modern appliances seamlessly integrate into the classic design of the kitchen, creating a perfect blend of functionality and aesthetics. The enchantment of this property extends beyond its walls. The landscaped backyard has been carefully designed to offer a private and serene retreat. The outdoor fireplace brings the coziness from the inside to the outdoors. Imagine enjoying morning coffee on the patio as the sunlight filters through the surrounding trees. The greenery provides a natural screen that enhances the feeling of seclusion. The triple detached garage comes with a loft above, offering endless possibilities. Whether you envision it as a creative studio, a home office, or a "man-cave", this space will adapt to your needs. Don't miss the opportunity to own a piece of history while enjoying the best of contemporary living.
Location
Province AB
County Red Deer
Zoning R1
Direction W
Rooms
Basement Finished, Full
Interior
Interior Features Beamed Ceilings, Granite Counters, Kitchen Island, No Smoking Home
Heating Forced Air
Cooling Central Air
Flooring Carpet, Wood
Fireplaces Number 3
Fireplaces Type Gas, See Remarks
Appliance Dishwasher, Microwave, Range Hood, Refrigerator, Stove(s), Washer/Dryer, Window Coverings
Laundry In Basement
Exterior
Garage Triple Garage Detached
Garage Spaces 3.0
Garage Description Triple Garage Detached
Fence Partial
Community Features Sidewalks, Walking/Bike Paths
Roof Type Asphalt Shingle
Porch Patio
Lot Frontage 54.0
Total Parking Spaces 4
Building
Lot Description Back Lane, Irregular Lot, Treed
Foundation Poured Concrete
Architectural Style Bungalow
Level or Stories One and One Half
Structure Type Stucco
Others
Restrictions None Known
Tax ID 83317581
Ownership Private
Read Less Info
Want to know what your home might be worth? Contact us for a FREE valuation!

Our team is ready to help you sell your home for the highest possible price ASAP
GET MORE INFORMATION

Agent | License ID: LDKATOCAN






