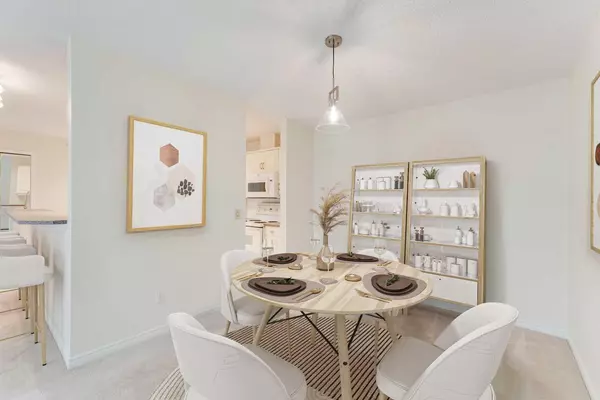$405,000
$375,000
8.0%For more information regarding the value of a property, please contact us for a free consultation.
2 Beds
2 Baths
959 SqFt
SOLD DATE : 05/24/2024
Key Details
Sold Price $405,000
Property Type Condo
Sub Type Apartment
Listing Status Sold
Purchase Type For Sale
Square Footage 959 sqft
Price per Sqft $422
Subdivision Palliser
MLS® Listing ID A2125534
Sold Date 05/24/24
Style Low-Rise(1-4)
Bedrooms 2
Full Baths 2
Condo Fees $628/mo
Originating Board Calgary
Year Built 1995
Annual Tax Amount $1,794
Tax Year 2023
Property Description
2 BEDROOM | 2 BATHROOM | 959 SQ FT | JUST PAINTED | 2 PARKING SPOTS | LARGE DECK WITH PERGOLA | Welcome to this recently painted top floor 2 bedroom, 2 bathroom condo located in the sought after Courtyards of West Park in the community of Palliser. As you enter the condo, you are welcomed into a spacious foyer with a large front entry closet. Just to the left of the foyer the large kitchen features plenty of counter and cabinet space, and conveniently opens onto the combined living and dining area with a cozy gas fireplace, perfect for entertaining. Just off the living area, you will enjoy the spacious east facing balcony nestled within the trees to enjoy morning sunrises. The large master suite is complete with a walk-in closet and 4-piece ensuite for convenience and privacy. The condo also includes a second bedroom, 3-piece bathroom and in-suite laundry. This popular building includes a large party room with kitchen and living area to host gatherings, wheel chair access, elevator, secure entry, guest suite and tons of storage. This unit also includes two titled, heated, underground parking stalls next to each other as well as an assigned storage locker and brand new washer/dryer. Enjoy the close proximity to several schools, parks, major routes, shopping, public transit and walking paths. Book your showing today and don't miss out on this great opportunity!
Location
Province AB
County Calgary
Area Cal Zone S
Zoning M-C1
Direction N
Interior
Interior Features Breakfast Bar
Heating Baseboard, Hot Water, Natural Gas
Cooling None
Flooring Carpet, Tile, Vinyl
Fireplaces Number 1
Fireplaces Type Gas
Appliance Dishwasher, Dryer, Electric Range, Microwave Hood Fan, Refrigerator, Washer
Laundry In Unit
Exterior
Garage Heated Garage, Stall, Titled, Underground
Garage Description Heated Garage, Stall, Titled, Underground
Community Features Park, Playground, Schools Nearby, Shopping Nearby
Amenities Available Elevator(s), Guest Suite, Party Room, Recreation Room, Secured Parking, Storage, Visitor Parking
Porch Balcony(s), Pergola
Exposure SE
Total Parking Spaces 2
Building
Story 3
Architectural Style Low-Rise(1-4)
Level or Stories Single Level Unit
Structure Type Concrete,Stucco
Others
HOA Fee Include Amenities of HOA/Condo,Common Area Maintenance,Heat,Insurance,Maintenance Grounds,Professional Management,Reserve Fund Contributions,Sewer,Snow Removal,Water
Restrictions Easement Registered On Title,Pet Restrictions or Board approval Required,Restrictive Covenant,Utility Right Of Way
Tax ID 83052020
Ownership Private
Pets Description Restrictions, Yes
Read Less Info
Want to know what your home might be worth? Contact us for a FREE valuation!

Our team is ready to help you sell your home for the highest possible price ASAP
GET MORE INFORMATION

Agent | License ID: LDKATOCAN






