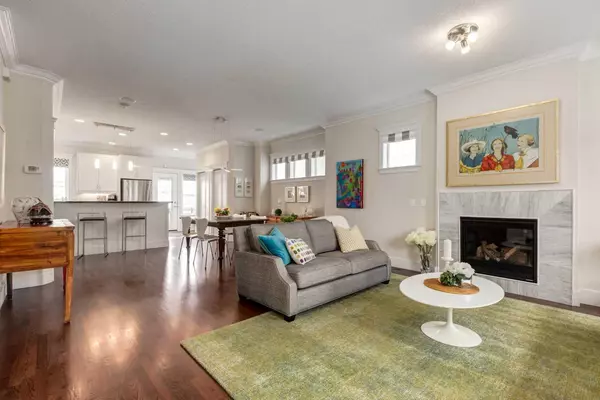$900,000
$849,900
5.9%For more information regarding the value of a property, please contact us for a free consultation.
3 Beds
4 Baths
1,579 SqFt
SOLD DATE : 05/03/2024
Key Details
Sold Price $900,000
Property Type Single Family Home
Sub Type Semi Detached (Half Duplex)
Listing Status Sold
Purchase Type For Sale
Square Footage 1,579 sqft
Price per Sqft $569
Subdivision Richmond
MLS® Listing ID A2124120
Sold Date 05/03/24
Style 2 Storey,Side by Side
Bedrooms 3
Full Baths 3
Half Baths 1
Originating Board Calgary
Year Built 2001
Annual Tax Amount $4,251
Tax Year 2023
Lot Size 3,121 Sqft
Acres 0.07
Property Description
This Marda Loop Charmer will steal your heart! Built by Georgian Bay Homes it has been substantially upgraded and renovated over the years into a contemporary, quality home to call your own. You are welcomed into the open concept main floor living space and features include hardwood floors on the main, a cozy gas fireplace in the roomy living room, dining room with buffet nook and 3 transom windows bring in lots of extra light, beautiful bright and white, open kitchen with breakfast bar, granite counters, stainless steel appliances, sunny south window over the sink looking onto the backyard, pantry and utility closet for great storage, 2 pc bath, mud room area and rear glass French door that leads to the deck space with room for your BBQ (gas line to BBQ hook up). Upstairs you’ll find a super flexible bonus room, great for a home office or TV lounge, generous primary bedroom with vaulted ceilings, walk in closet, beautifully renovated 3 pc ensuite with walnut vanity, heated floors and a skylight. The second bedroom easily accommodates queen sized furniture. Main bath is also renovated with a walnut vanity and a soaker tub. Lower level is fully finished – perfect for guests or teenagers, with a spacious bedroom with walk in closets, family room with second gas fireplace, 3 pc bath, laundry and extra storage. The backyard showcases a sun-washed patio, raised gardens, and access to the double detached garage. Updates include hot water tank 2023, main floor painted 2023, new gas fireplace in living room 2022, most windows replaced 2017, shingles replaced 2016, attic insulation upgraded 2017, exterior painted 2023. Be sure to book your viewing today!
Location
Province AB
County Calgary
Area Cal Zone Cc
Zoning R-C2
Direction N
Rooms
Basement Finished, Full
Interior
Interior Features Breakfast Bar, Granite Counters, No Animal Home, No Smoking Home, Skylight(s)
Heating Forced Air
Cooling None
Flooring Carpet, Ceramic Tile, Hardwood
Fireplaces Number 2
Fireplaces Type Family Room, Gas, Living Room
Appliance Dishwasher, Dryer, Garage Control(s), Gas Stove, Range Hood, Refrigerator, Washer, Water Softener, Window Coverings
Laundry In Basement, Laundry Room
Exterior
Garage Double Garage Detached
Garage Spaces 2.0
Garage Description Double Garage Detached
Fence Fenced
Community Features Park, Playground, Schools Nearby, Shopping Nearby, Sidewalks, Street Lights
Roof Type Asphalt Shingle
Porch Balcony(s), Patio
Lot Frontage 25.0
Total Parking Spaces 2
Building
Lot Description Back Lane, Back Yard, Landscaped, Rectangular Lot
Foundation Poured Concrete
Architectural Style 2 Storey, Side by Side
Level or Stories Two
Structure Type Brick,Wood Frame
Others
Restrictions None Known
Tax ID 82728631
Ownership Private
Read Less Info
Want to know what your home might be worth? Contact us for a FREE valuation!

Our team is ready to help you sell your home for the highest possible price ASAP
GET MORE INFORMATION

Agent | License ID: LDKATOCAN






