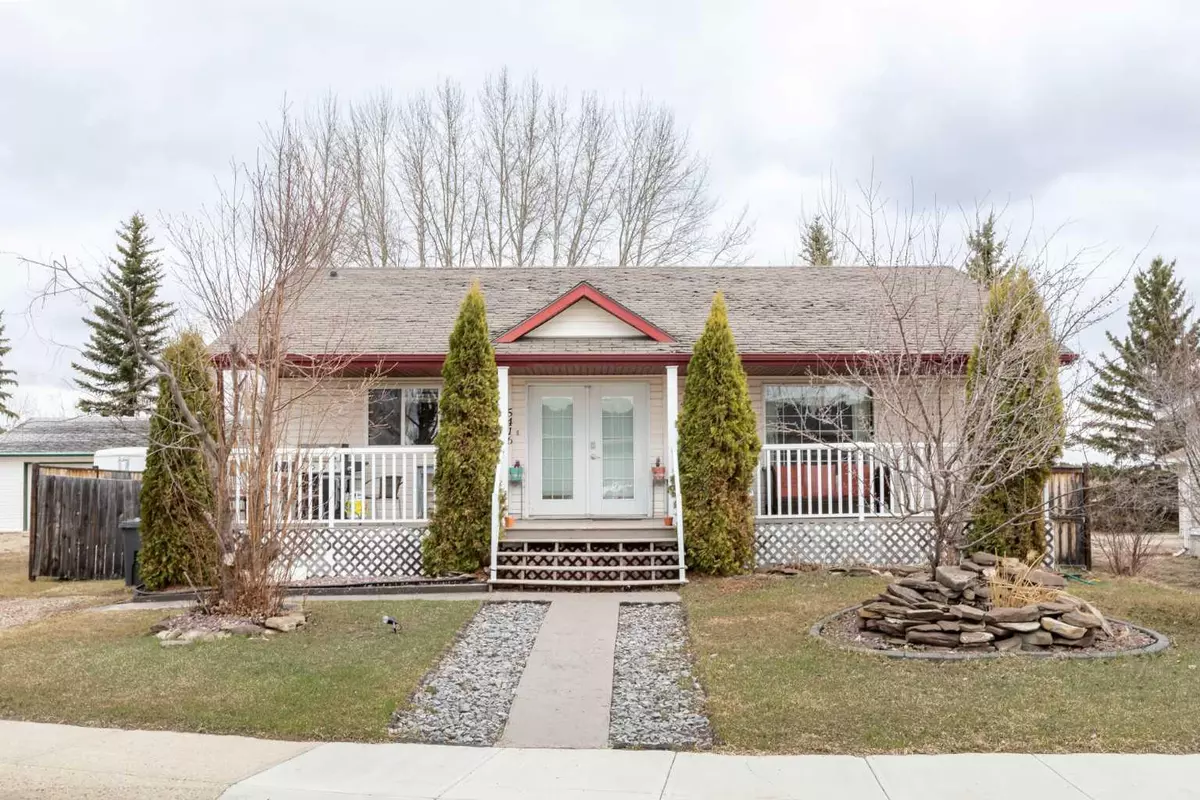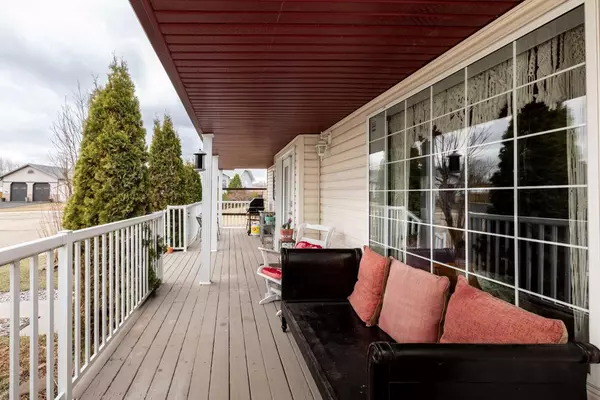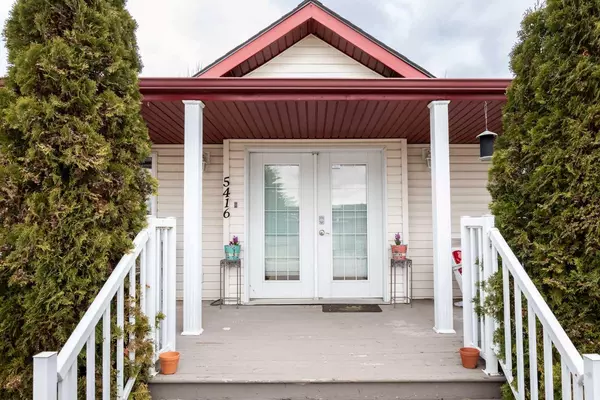$290,000
$299,000
3.0%For more information regarding the value of a property, please contact us for a free consultation.
4 Beds
2 Baths
1,031 SqFt
SOLD DATE : 05/03/2024
Key Details
Sold Price $290,000
Property Type Single Family Home
Sub Type Detached
Listing Status Sold
Purchase Type For Sale
Square Footage 1,031 sqft
Price per Sqft $281
MLS® Listing ID A2123302
Sold Date 05/03/24
Style Bungalow
Bedrooms 4
Full Baths 2
Originating Board Central Alberta
Year Built 1999
Annual Tax Amount $2,801
Tax Year 2023
Lot Size 7,136 Sqft
Acres 0.16
Property Description
Welcome to 5416 49A Ave in Alix, where affordable living meets small-town charm, perfect for first-time buyers or young families seeking tranquility away from the hustle and bustle of the city.
This delightful 1,031 Sq.Ft. bungalow offers a cozy retreat with a spacious front porch beckoning you to relax and unwind. Step inside to discover a bright kitchen adorned with new tile flooring, updated backsplash, butcher block counters, and freshly painted cabinets, all illuminated by ample natural light streaming through the windows. Vaulted ceilings in the living room enhance the sense of space, creating an inviting atmosphere for gathering with loved ones.
The main floor hosts two comfortable bedrooms, including a master retreat complete with a walk-in closet, as well as a stunningly renovated 3-piece bath featuring a luxurious soaker tub. Downstairs, the lower level expands the living space with a versatile recreation room, two additional bedrooms, and a spacious office or storage room, accompanied by a modern 3-piece bath boasting a walk-in shower.
Outside, the fully fenced backyard awaits, providing a safe haven for pets and children to play amidst the sprawling 7,136 Sq Ft lot. Take advantage of the outdoor amenities including a firepit for cozy evenings under the stars, a convenient storage shed, and ample room for RV parking, all while enjoying the privacy of no rear neighbors.
Experience the serenity and simplicity of small-town living at its finest.
Location
Province AB
County Lacombe County
Zoning R1A
Direction W
Rooms
Basement Finished, Full
Interior
Interior Features Kitchen Island, Storage, Walk-In Closet(s)
Heating Forced Air
Cooling None
Flooring Carpet, Hardwood, Laminate, Tile
Appliance Dishwasher, Refrigerator, Stove(s), Washer/Dryer, Window Coverings
Laundry In Basement
Exterior
Garage Off Street
Garage Description Off Street
Fence Fenced
Community Features Fishing, Golf, Lake, Playground, Schools Nearby, Shopping Nearby, Sidewalks, Street Lights
Roof Type Asphalt Shingle
Porch Deck
Lot Frontage 60.0
Total Parking Spaces 1
Building
Lot Description Back Yard, Lawn, No Neighbours Behind, Landscaped, Level, Rectangular Lot
Foundation Poured Concrete
Architectural Style Bungalow
Level or Stories One
Structure Type Vinyl Siding,Wood Frame
Others
Restrictions None Known
Tax ID 85449081
Ownership Private
Read Less Info
Want to know what your home might be worth? Contact us for a FREE valuation!

Our team is ready to help you sell your home for the highest possible price ASAP
GET MORE INFORMATION

Agent | License ID: LDKATOCAN






