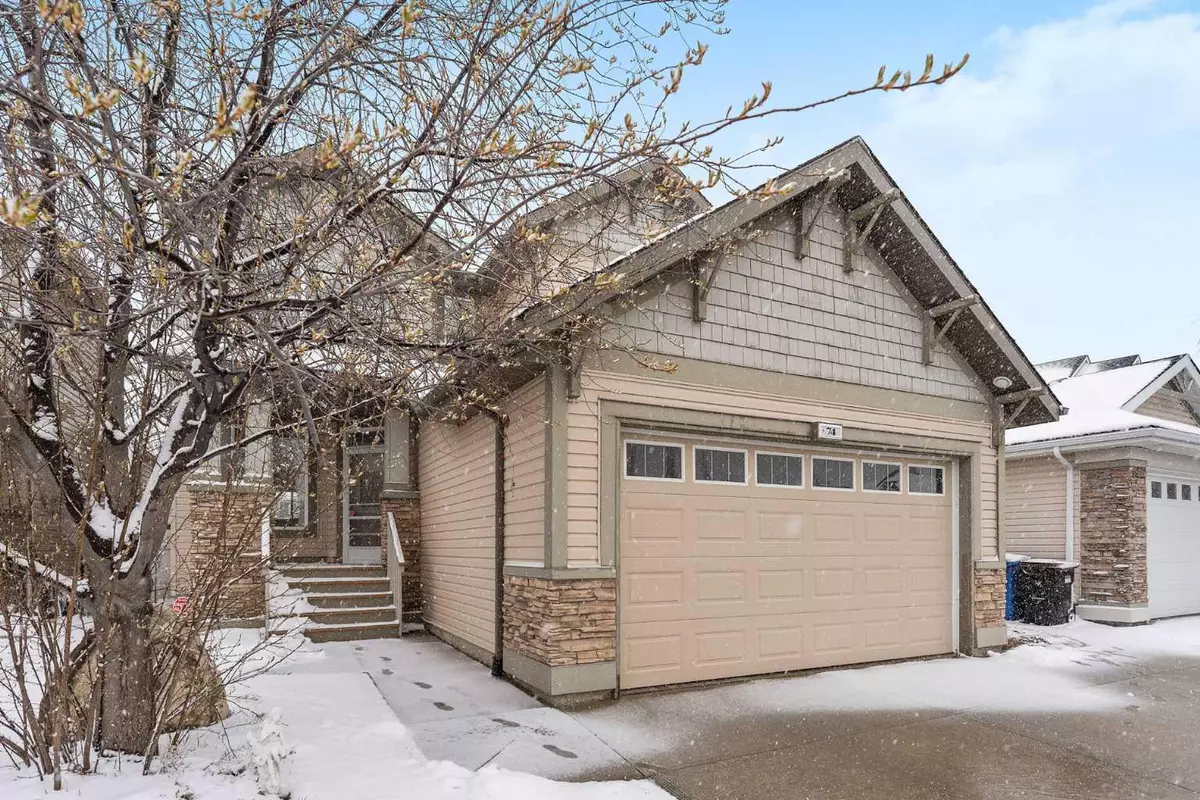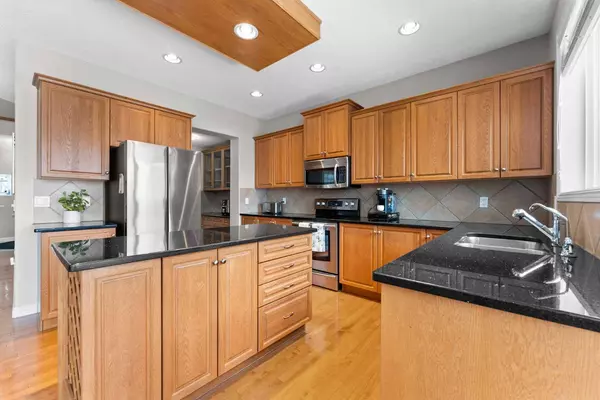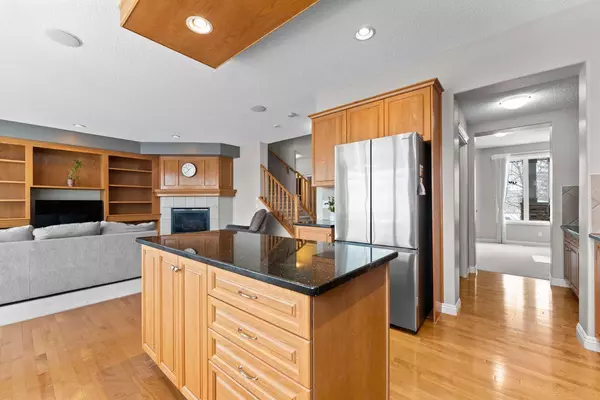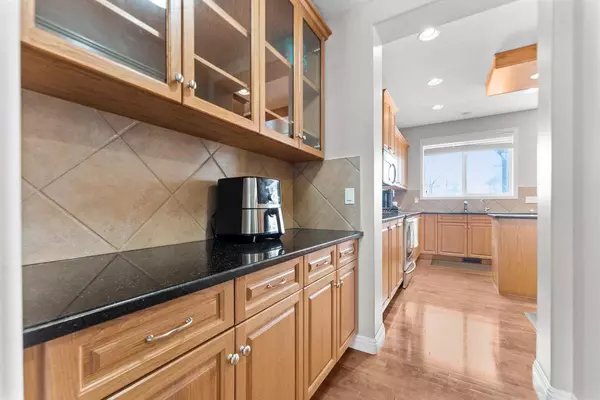$835,198
$829,900
0.6%For more information regarding the value of a property, please contact us for a free consultation.
5 Beds
4 Baths
2,379 SqFt
SOLD DATE : 05/03/2024
Key Details
Sold Price $835,198
Property Type Single Family Home
Sub Type Detached
Listing Status Sold
Purchase Type For Sale
Square Footage 2,379 sqft
Price per Sqft $351
Subdivision Royal Oak
MLS® Listing ID A2127597
Sold Date 05/03/24
Style 2 Storey
Bedrooms 5
Full Baths 2
Half Baths 2
HOA Fees $17/ann
HOA Y/N 1
Originating Board Calgary
Year Built 2003
Annual Tax Amount $4,692
Tax Year 2023
Lot Size 4,413 Sqft
Acres 0.1
Property Description
Welcome to 74 Royal Oak Heights, where over 3300 square feet of luxury living meets functionality in this exceptional home. As you step inside, you will be greeted by an inviting atmosphere, highlighted by a stunning kitchen with granite covered center island. You will love the extra cabinetry and counter space of the butler station that comes complete with a large pantry, which is absolutely perfect for hosting gatherings. The adjacent formal dining room sets the stage for elegant dinners, while the sun-soaked eating nook provides the perfect spot for everyday meals. Relax and unwind in the living room, featuring an attractive wall of built-ins and a cozy fireplace. Upstairs, discover four bedrooms, including an impressive primary bedroom retreat. Pamper yourself in the oversized ensuite, complete with a luxurious jetted tub and a walk-in closet. Additionally, a bonus space awaits, offering possibilities as a home office or versatile lounge area. The professionally finished basement extends the living space and is perfect for entertainment, fitness, or relaxation. Enjoy the well-crafted bar area, a fifth bedroom, and a bathroom that is ready for the addition of a tub or shower. Not to be overlooked - air conditioning awesome for the upcoming hot summer days and a heated and drywalled garage great for the colder ones, and for added convenience there is a huge main floor laundry room. Outside, the features continue to impress with an oversized driveway, a matching shed for additional storage, and a southern yard boasting a tiered deck and a charming stone patio area. Whether you are having a barbecue or enjoying a quiet evening this outdoor space is sure to delight. This address offers very easy access to nearby schools, shopping, transit and amenities all within the welcoming estate community of the Cascades of Royal Oak. You will be proud to call this property your home... seize the opportunity and schedule your showing this weekend!
Location
Province AB
County Calgary
Area Cal Zone Nw
Zoning R-C1
Direction NW
Rooms
Basement Finished, Full
Interior
Interior Features Bar, Bookcases, Built-in Features, Central Vacuum, Granite Counters, Jetted Tub, Kitchen Island, No Smoking Home, Wired for Sound
Heating Forced Air
Cooling Central Air
Flooring Carpet, Ceramic Tile, Hardwood
Fireplaces Number 1
Fireplaces Type Gas
Appliance Central Air Conditioner, Dishwasher, Dryer, Electric Stove, Garage Control(s), Garburator, Microwave Hood Fan, Refrigerator, Washer, Water Purifier, Water Softener, Window Coverings
Laundry Main Level
Exterior
Garage Double Garage Attached, Heated Garage
Garage Spaces 2.0
Garage Description Double Garage Attached, Heated Garage
Fence Fenced
Community Features Park, Playground, Schools Nearby, Shopping Nearby
Amenities Available None
Roof Type Asphalt Shingle
Porch Deck, Patio
Lot Frontage 44.82
Total Parking Spaces 4
Building
Lot Description Landscaped, Underground Sprinklers
Foundation Poured Concrete
Architectural Style 2 Storey
Level or Stories Two
Structure Type Vinyl Siding,Wood Frame
Others
Restrictions None Known
Tax ID 82853163
Ownership Private
Read Less Info
Want to know what your home might be worth? Contact us for a FREE valuation!

Our team is ready to help you sell your home for the highest possible price ASAP
GET MORE INFORMATION

Agent | License ID: LDKATOCAN






