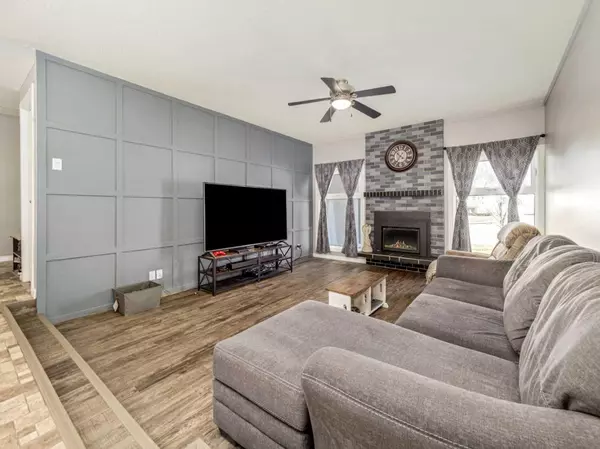$453,200
$459,900
1.5%For more information regarding the value of a property, please contact us for a free consultation.
5 Beds
3 Baths
1,180 SqFt
SOLD DATE : 05/03/2024
Key Details
Sold Price $453,200
Property Type Single Family Home
Sub Type Detached
Listing Status Sold
Purchase Type For Sale
Square Footage 1,180 sqft
Price per Sqft $384
Subdivision Park Meadows
MLS® Listing ID A2117093
Sold Date 05/03/24
Style Bungalow
Bedrooms 5
Full Baths 3
Originating Board Lethbridge and District
Year Built 1977
Annual Tax Amount $3,779
Tax Year 2023
Lot Size 8,012 Sqft
Acres 0.18
Property Description
Welcome to your dream at 194 Eagle Rd N, located in Park Meadows, Lethbridge. This charming abode isn't just a home – it's a lifestyle upgrade waiting to happen.
Convenience is the name of the game here, with the elementary school just down the street and amenities mere steps away. Walmart is walking distance! Along with restaurants, and even the serene greenspaces of Chinook Lake Park, everything you need is right at your fingertips.
But let's talk about what truly sets this home apart – the garage space. Calling all mechanics and hobbyists with more toys than they know what to do with! With not one, but two double garages – one attached at the front and another extended workshop-style garage at the back – you'll never have to worry about storage again. Say goodbye to scraping snow off your vehicles with the heated garages ensuring your cars are cozy all year round. Plus, there's even an RV gravel parking spot beside the back garage – talk about space!
But the perks don't end there. Step into your backyard sanctuary, complete with multiple entertaining spots, a luxurious saltwater hot tub, charming pergolas and sitting areas. Whether you're hosting a summer BBQ or simply unwinding after a long day, this backyard has it all.
Inside, you'll find a spacious haven boasting five bedrooms and three full bathrooms, with three bedrooms upstairs and two downstairs. The tastefully renovated kitchen steals the show with its granite countertops, warm cabinetry, and high-end stainless steel appliances, seamlessly flowing into your main floor living space.
With its blend of convenience, comfort, and style, 194 Eagle Rd N is more than just a home – it's a rare find that's sure to steal you and your families heart. Don't miss out on the opportunity to make it yours!
Location
Province AB
County Lethbridge
Zoning R-L
Direction SW
Rooms
Basement Full, Partially Finished
Interior
Interior Features Double Vanity, Granite Counters, High Ceilings, Kitchen Island, Open Floorplan, Vinyl Windows
Heating Forced Air
Cooling Central Air
Flooring Carpet, Ceramic Tile, Laminate, Linoleum
Fireplaces Number 1
Fireplaces Type Gas
Appliance Central Air Conditioner, Dishwasher, Microwave, Microwave Hood Fan, Refrigerator, Stove(s), Washer/Dryer, Window Coverings
Laundry In Basement
Exterior
Garage Additional Parking, Concrete Driveway, Double Garage Attached, Double Garage Detached, Driveway, Garage Door Opener, Garage Faces Front, Garage Faces Rear, Heated Garage, Off Street, RV Access/Parking
Garage Spaces 4.0
Garage Description Additional Parking, Concrete Driveway, Double Garage Attached, Double Garage Detached, Driveway, Garage Door Opener, Garage Faces Front, Garage Faces Rear, Heated Garage, Off Street, RV Access/Parking
Fence Fenced
Community Features Park, Playground, Schools Nearby, Shopping Nearby, Sidewalks, Street Lights
Roof Type Asphalt Shingle
Porch Deck, Pergola
Lot Frontage 66.77
Total Parking Spaces 6
Building
Lot Description Back Lane, Back Yard, Front Yard, Lawn, No Neighbours Behind, Irregular Lot, Landscaped, Street Lighting, Underground Sprinklers, Private, Views
Foundation Poured Concrete
Architectural Style Bungalow
Level or Stories One
Structure Type Concrete,Stone,Wood Frame
Others
Restrictions None Known
Tax ID 83385322
Ownership Private
Read Less Info
Want to know what your home might be worth? Contact us for a FREE valuation!

Our team is ready to help you sell your home for the highest possible price ASAP
GET MORE INFORMATION

Agent | License ID: LDKATOCAN






