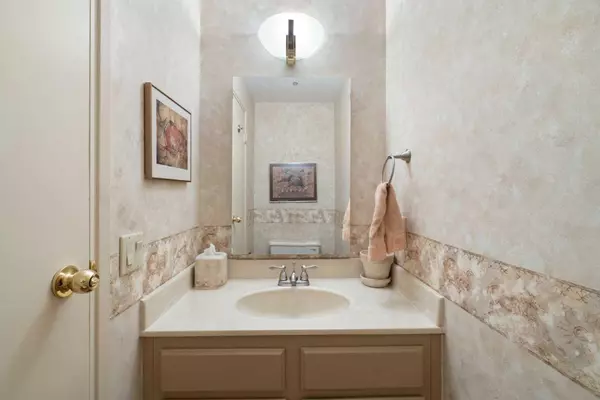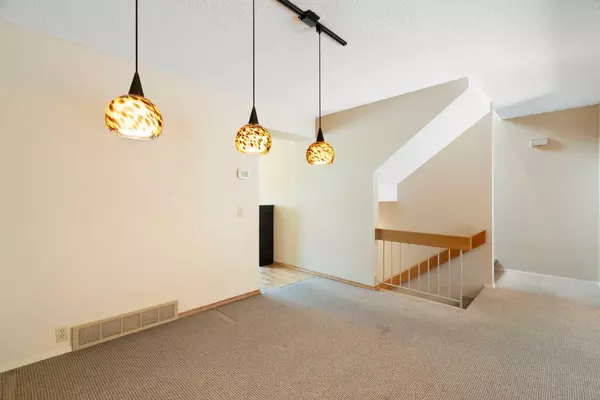$515,000
$515,000
For more information regarding the value of a property, please contact us for a free consultation.
3 Beds
2 Baths
1,530 SqFt
SOLD DATE : 05/03/2024
Key Details
Sold Price $515,000
Property Type Townhouse
Sub Type Row/Townhouse
Listing Status Sold
Purchase Type For Sale
Square Footage 1,530 sqft
Price per Sqft $336
Subdivision Varsity
MLS® Listing ID A2123555
Sold Date 05/03/24
Style Townhouse
Bedrooms 3
Full Baths 1
Half Baths 1
Condo Fees $427
Originating Board Calgary
Year Built 1976
Annual Tax Amount $2,254
Tax Year 2023
Property Description
*OPEN HOUSE APRIL 20 & 21 @ 1PM - 3PM.* Come see this easily accessible - yet private - townhome in a well-managed complex in Varsity. This home has been well-maintained and updated by its owners for the past 30 years, and is move-in ready sporting a fresh coat of paint, a new dishwasher, and a professional deep clean. With your own garage, a finished basement, soaring ceilings and a functional landing, this is a true gem of a townhouse that feels way larger than its square footage.
As a coveted interior unit in a well managed complex, your unit is surrounded by mature trees and beautiful landscaping, and the fenced patio backs onto the green space. With that privacy and tranquility, it’s hard to believe that you are only a quick walk to the conveniences of Market Mall, the shops and restaurants of Bowness Rd, Shouldice Park, the Bow River Pathways, and Alberta Children’s Hospital. You are only steps from numerous bus stops, giving you access to the rest of Calgary.
Some of the key features in this townhouse:
-Attached garage
-Developed basement
-Interior location
-Backs onto greenspace
-Functional landing for home office
-New dishwasher
-Updated oven/stove and microwave
-Power blinds in master bedroom
-Crawlspace for additional storage
-Strong reserve fund
-Lovingly and meticulously cared for
-Move-in ready!
Location
Province AB
County Calgary
Area Cal Zone Nw
Zoning M-C2
Direction N
Rooms
Basement Finished, Partial
Interior
Interior Features Central Vacuum, High Ceilings, Separate Entrance, Skylight(s)
Heating Central
Cooling None
Flooring Carpet, Hardwood
Fireplaces Number 1
Fireplaces Type Gas
Appliance Dishwasher, Electric Oven, Electric Stove, Garage Control(s), Microwave, Microwave Hood Fan, Refrigerator, Washer/Dryer, Window Coverings
Laundry In Unit, Laundry Room
Exterior
Garage Driveway, Front Drive, Single Garage Attached
Garage Spaces 1.0
Garage Description Driveway, Front Drive, Single Garage Attached
Fence Fenced
Community Features Park, Schools Nearby, Shopping Nearby, Sidewalks, Street Lights, Walking/Bike Paths
Amenities Available Park, Trash, Visitor Parking
Roof Type Asphalt Shingle
Porch Enclosed
Exposure N,S
Total Parking Spaces 2
Building
Lot Description Interior Lot
Foundation Poured Concrete
Architectural Style Townhouse
Level or Stories Two
Structure Type Vinyl Siding
Others
HOA Fee Include Amenities of HOA/Condo,Insurance,Maintenance Grounds,Reserve Fund Contributions,Sewer,Snow Removal,Trash,Water
Restrictions Pet Restrictions or Board approval Required
Tax ID 83047426
Ownership Private
Pets Description Restrictions, Cats OK, Dogs OK
Read Less Info
Want to know what your home might be worth? Contact us for a FREE valuation!

Our team is ready to help you sell your home for the highest possible price ASAP
GET MORE INFORMATION

Agent | License ID: LDKATOCAN






