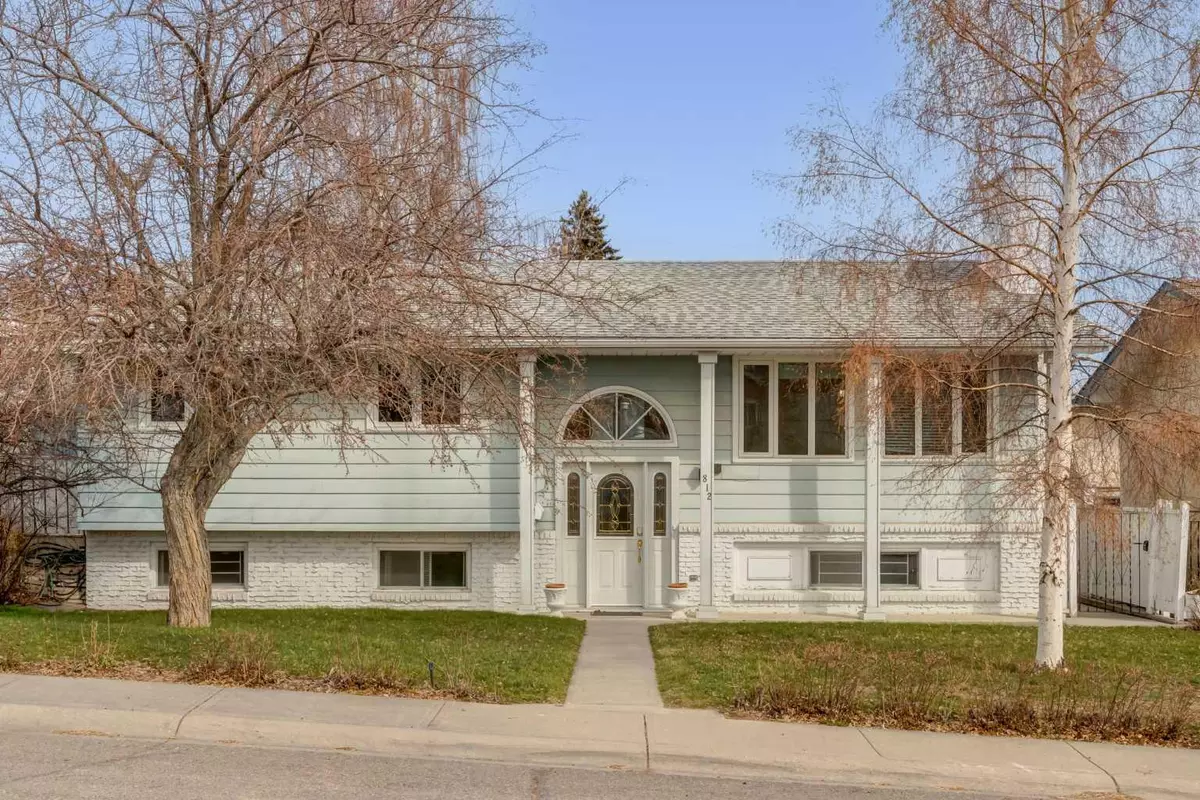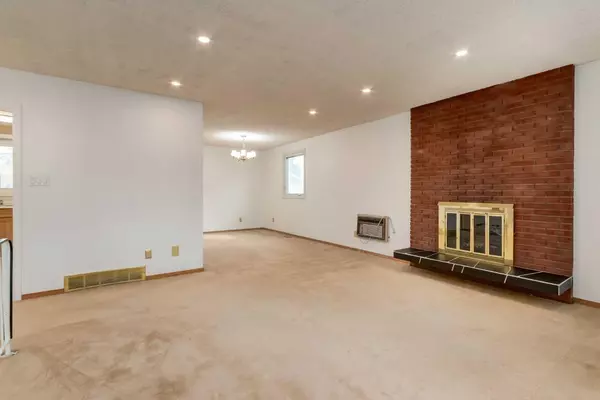$665,000
$595,000
11.8%For more information regarding the value of a property, please contact us for a free consultation.
5 Beds
3 Baths
1,246 SqFt
SOLD DATE : 05/03/2024
Key Details
Sold Price $665,000
Property Type Single Family Home
Sub Type Detached
Listing Status Sold
Purchase Type For Sale
Square Footage 1,246 sqft
Price per Sqft $533
Subdivision Huntington Hills
MLS® Listing ID A2124650
Sold Date 05/03/24
Style Bi-Level
Bedrooms 5
Full Baths 2
Half Baths 1
Originating Board Calgary
Year Built 1969
Annual Tax Amount $3,124
Tax Year 2023
Lot Size 6,049 Sqft
Acres 0.14
Property Description
Welcome to your new home nestled in the heart of Huntington Hills. This sought-after bi-level style property has 5 bedrooms, 2.5 bathrooms and a developed basement. Upon entering, you are greeted by the open concept floor plan. The bright and spacious living room features large windows that flood the space with natural light. The kitchen includes a breakfast nook, ideal for homework with the kids or entertaining guests. Additional highlights include a spacious primary bedroom with a 2-piece ensuite, two more generously sized bedrooms (one currently serving as an office), and a 4-piece bath.
Moving downstairs, you'll find two additional bedrooms, a cozy living room with a wood-burning fireplace and wet bar, a 4-piece bathroom, a laundry room, and ample storage space. The home is situated on a quiet street, perfect for outdoor activities and gardening. A double detached garage includes a workspace adds both convenience and functionality to the property.
Furthermore, its prime location provides easy access to various schools, shopping centers, public transit, and a range of other amenities, ensuring convenience and accessibility.
Whether you're seeking a comfortable abode for your family or exploring an investment opportunity, this home presents a wonderful chance to fulfill your aspirations. Don't let this opportunity pass you by!
Location
Province AB
County Calgary
Area Cal Zone N
Zoning Rc-1
Direction S
Rooms
Basement Finished, Full
Interior
Interior Features Bar, No Animal Home, No Smoking Home
Heating Forced Air
Cooling Central Air
Flooring Carpet, Linoleum, Tile
Fireplaces Number 2
Fireplaces Type Basement, Living Room, Wood Burning Stove
Appliance Central Air Conditioner, Dishwasher, Disposal, Electric Oven, Refrigerator, Washer/Dryer
Laundry Laundry Room
Exterior
Garage Double Garage Detached
Garage Spaces 2.0
Garage Description Double Garage Detached
Fence Fenced
Community Features Park, Playground, Pool, Schools Nearby, Shopping Nearby
Roof Type Asphalt Shingle
Porch Deck
Lot Frontage 54.99
Total Parking Spaces 4
Building
Lot Description Back Yard
Foundation Poured Concrete, Wood
Architectural Style Bi-Level
Level or Stories One
Structure Type Aluminum Siding ,Mixed
Others
Restrictions None Known
Tax ID 83017086
Ownership Private
Read Less Info
Want to know what your home might be worth? Contact us for a FREE valuation!

Our team is ready to help you sell your home for the highest possible price ASAP
GET MORE INFORMATION

Agent | License ID: LDKATOCAN






