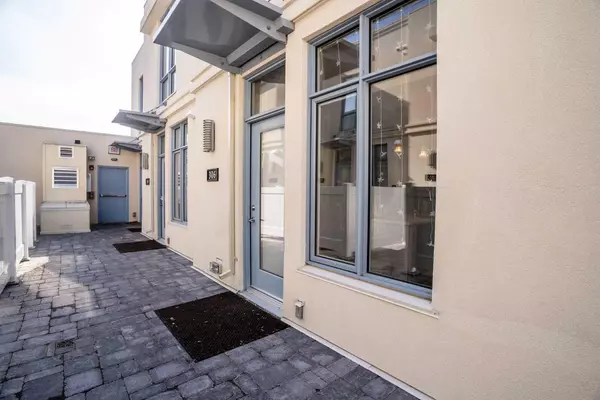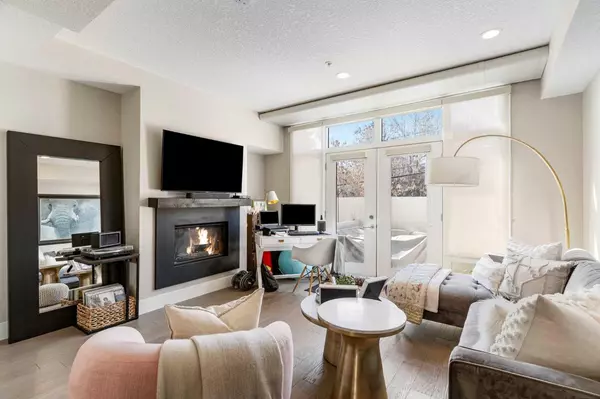$470,000
$449,900
4.5%For more information regarding the value of a property, please contact us for a free consultation.
2 Beds
3 Baths
1,006 SqFt
SOLD DATE : 05/03/2024
Key Details
Sold Price $470,000
Property Type Townhouse
Sub Type Row/Townhouse
Listing Status Sold
Purchase Type For Sale
Square Footage 1,006 sqft
Price per Sqft $467
Subdivision South Calgary
MLS® Listing ID A2126024
Sold Date 05/03/24
Style 2 Storey
Bedrooms 2
Full Baths 2
Half Baths 1
Condo Fees $524
Originating Board Calgary
Year Built 2015
Annual Tax Amount $2,431
Tax Year 2023
Property Description
Offering this beautiful 2 bed, 2.5 bath, 2-storey townhome in the Alex Courtyard Lofts. Situated in the heart of South Calgary, this condo offers inner-city living, convenience, and style! Upon entry, you’ll notice the lofty 9' ceilings, 8' doors, and large windows flooding the space with an abundance of sunlight, all adding to the sense of grandeur and openness! The main floor layout is ideal for entertaining, boasting premium finishes such as quartz countertops, gleaming stainless steel appliances, a spacious island, warm hardwood floors throughout, an inviting gas fireplace, and dual doors leading to the south-facing patio! A convenient 2-piece powder room completes the main level. Up the stairs with glass railing, you’ll find two generously sized primary bedrooms, each with their own ensuite. Convenient upper floor laundry adds to the functionality of this level. This unit also includes titled secure heated parking and titled storage. Nestled in a prime locale, relish in close proximity to an array of dining options, shopping destinations, transit hubs, parks, esteemed schools, and vibrant entertainment venues. Book your private viewing and move in before summer!
Location
Province AB
County Calgary
Area Cal Zone Cc
Zoning M-C1
Direction N
Rooms
Basement None
Interior
Interior Features Kitchen Island, Pantry, Quartz Counters
Heating Baseboard, Natural Gas
Cooling None
Flooring Carpet, Hardwood, Tile
Fireplaces Number 1
Fireplaces Type Gas, Living Room, Mantle
Appliance Dishwasher, Dryer, Gas Range, Microwave, Range Hood, Refrigerator, Washer, Window Coverings
Laundry Upper Level
Exterior
Garage Parkade, Stall, Titled, Underground
Garage Description Parkade, Stall, Titled, Underground
Fence None
Community Features Park, Playground, Schools Nearby, Shopping Nearby
Amenities Available Storage
Roof Type Rubber
Porch Patio
Total Parking Spaces 1
Building
Lot Description Back Lane
Foundation Poured Concrete
Architectural Style 2 Storey
Level or Stories Two
Structure Type Stucco,Wood Frame
Others
HOA Fee Include Amenities of HOA/Condo,Heat,Maintenance Grounds,Parking,Professional Management,Reserve Fund Contributions,Sewer,Snow Removal,Trash,Water
Restrictions Pet Restrictions or Board approval Required
Tax ID 83233126
Ownership Private
Pets Description Restrictions, Yes
Read Less Info
Want to know what your home might be worth? Contact us for a FREE valuation!

Our team is ready to help you sell your home for the highest possible price ASAP
GET MORE INFORMATION

Agent | License ID: LDKATOCAN






