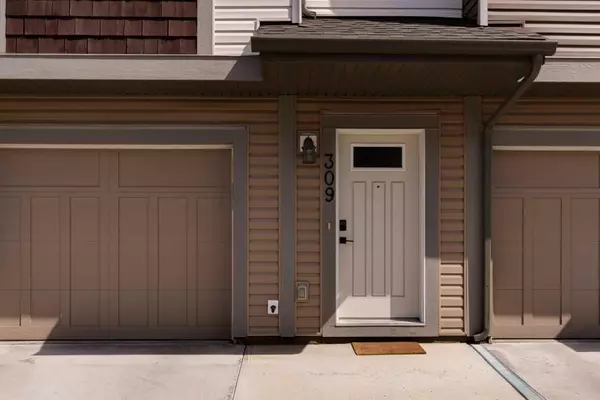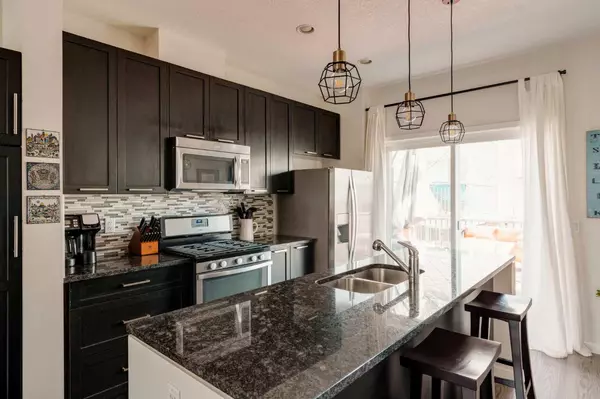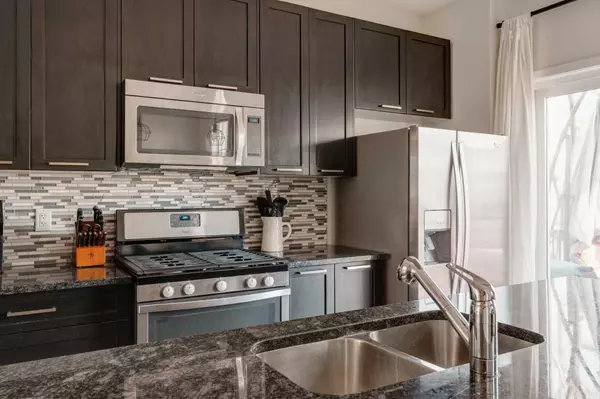$455,000
$439,999
3.4%For more information regarding the value of a property, please contact us for a free consultation.
2 Beds
3 Baths
1,634 SqFt
SOLD DATE : 05/03/2024
Key Details
Sold Price $455,000
Property Type Townhouse
Sub Type Row/Townhouse
Listing Status Sold
Purchase Type For Sale
Square Footage 1,634 sqft
Price per Sqft $278
Subdivision Copperfield
MLS® Listing ID A2125591
Sold Date 05/03/24
Style Townhouse
Bedrooms 2
Full Baths 2
Half Baths 1
Condo Fees $385
Originating Board Calgary
Year Built 2012
Annual Tax Amount $2,004
Tax Year 2023
Lot Size 1,270 Sqft
Acres 0.03
Property Description
Welcome to 309 Copperpond Row SE! Located in the desirable family-friendly community of Copperfield, this bright, spacious, and meticulously cared for 2 bed, 2.5 bath townhome is the perfect opportunity to break into home ownership! Complete with modern finishes, 9' ceilings, over 1600 sq ft of developed space, Central A/C, new paint throughout, and an attached garage! The open-concept main level is finished with laminate floors and is perfect for entertaining with a large family room that includes an electric fireplace and is wired for surround sound, a separate dining area, and a grand kitchen that includes stainless steel appliances with a gas range, granite countertops, an abundance of cabinets, and an island that provides additional seating. Adjacent to the kitchen is a large nook that is perfect for an at-home workspace. Head out and enjoy your deck that is complete with a gas line for your BBQ, and provides plenty of space for all of your patio furniture. Finishing the main floor is a 2-piece powder room. Head to the upper level where you'll find newer carpet throughout! The large primary bedroom that comfortably fits a king set has a 3-piece ensuite and walk-in closet that is complete with custom built-ins! Finishing out the upper level is a large second bedroom with a walk-in closet, a 4-piece bath, and upper-floor laundry. The lower level is fully finished with a rec space that is great as a separate tv room, home gym, or kid's play area! This beautiful townhome also provides plenty of visitor parking for your guests directly out your front door. Just a short walk to parks and pathway systems, and just minutes to shops, fitness centers, restaurants, and all amenities Copperfield has to offer. This unit is a must-see! Book your showing today before it is gone!
Location
Province AB
County Calgary
Area Cal Zone Se
Zoning M-G d44
Direction W
Rooms
Basement Finished, Full
Interior
Interior Features Closet Organizers, Granite Counters, No Animal Home, No Smoking Home
Heating Forced Air
Cooling Central Air
Flooring Carpet, Ceramic Tile, Laminate
Fireplaces Number 1
Fireplaces Type Electric
Appliance Central Air Conditioner, Dishwasher, Dryer, Garage Control(s), Gas Range, Microwave Hood Fan, Refrigerator, Washer, Window Coverings
Laundry Upper Level
Exterior
Garage Single Garage Attached
Garage Spaces 1.0
Garage Description Single Garage Attached
Fence None
Community Features Park, Playground, Schools Nearby, Shopping Nearby
Amenities Available Other, Parking
Roof Type Asphalt Shingle
Porch Deck
Lot Frontage 18.01
Total Parking Spaces 2
Building
Lot Description Rectangular Lot
Foundation Poured Concrete
Architectural Style Townhouse
Level or Stories Three Or More
Structure Type Vinyl Siding,Wood Frame
Others
HOA Fee Include Amenities of HOA/Condo,Common Area Maintenance,Insurance,Professional Management,Reserve Fund Contributions,Snow Removal,Trash
Restrictions Pet Restrictions or Board approval Required
Tax ID 82816621
Ownership Private
Pets Description Restrictions, Yes
Read Less Info
Want to know what your home might be worth? Contact us for a FREE valuation!

Our team is ready to help you sell your home for the highest possible price ASAP
GET MORE INFORMATION

Agent | License ID: LDKATOCAN






