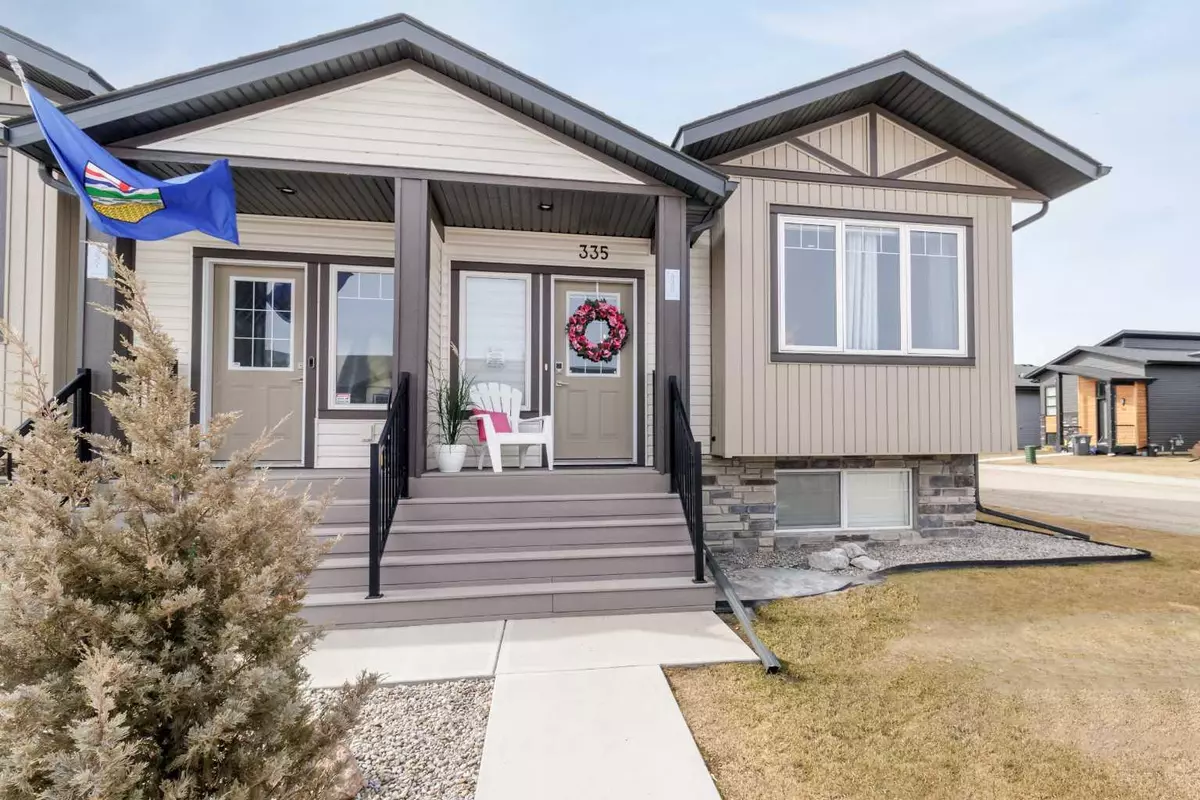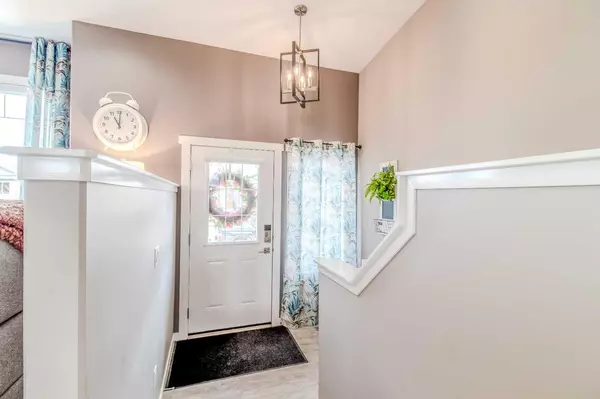$329,900
$329,900
For more information regarding the value of a property, please contact us for a free consultation.
3 Beds
3 Baths
696 SqFt
SOLD DATE : 05/03/2024
Key Details
Sold Price $329,900
Property Type Townhouse
Sub Type Row/Townhouse
Listing Status Sold
Purchase Type For Sale
Square Footage 696 sqft
Price per Sqft $473
MLS® Listing ID A2122032
Sold Date 05/03/24
Style Bi-Level
Bedrooms 3
Full Baths 2
Half Baths 1
Originating Board Central Alberta
Year Built 2018
Annual Tax Amount $1,857
Tax Year 2023
Lot Size 2,809 Sqft
Acres 0.06
Property Description
Nestled in the small neighbourhood of Springbrook, this end unit townhome shows LIKE NEW offering a harmonious blend of comfort and modern elegance with NO CONDO FEES! Step into the inviting open-concept main level, where the spacious layout is adorned with laminate flooring, creating a seamless flow throughout. The kitchen is a chef's delight, white cabinets accented with crown molding, a striking soft gray/brown island topped with granite counters, and a suite of stainless steel appliances including a refrigerator, built-in microwave, dishwasher, and upgraded 2023 stove. A convenient coffee bar shelf and walk-in pantry add to the functionality of the space. The adjoining living room features a cozy gas fireplace with granite accents, perfect for unwinding after a long day. Retreat to the primary bedroom oasis with its luxurious 4-piece ensuite, while two additional bedrooms on the lower level offer ample space for rest and relaxation. The laundry room in the basement adds convenience to everyday tasks. Entertain guests or simply enjoy the outdoors on the covered deck, complete with composite patio flooring, overlooking the fully fenced yard. With front, back, and garage entrances equipped with keyless entry, convenience is at your fingertips. The single-car garage provides additional storage space, while Q-wifi for the garage door opener ensures easy access. Active community including a skate board park, multiplex building, and a new playground. Located just 10 minutes outside the bustling city of Red Deer this tranquil retreat offers the perfect balance of suburban serenity and urban convenience.
Location
Province AB
County Red Deer County
Zoning DCD-4
Direction NE
Rooms
Basement Finished, Full
Interior
Interior Features Crown Molding, Granite Counters, Vaulted Ceiling(s), Vinyl Windows
Heating Forced Air, Natural Gas
Cooling None
Flooring Carpet, Laminate
Fireplaces Number 1
Fireplaces Type Gas
Appliance Garage Control(s), Microwave, Refrigerator, Stove(s), Washer/Dryer, Window Coverings
Laundry In Basement
Exterior
Garage Single Garage Detached
Garage Spaces 1.0
Garage Description Single Garage Detached
Fence Fenced
Community Features Playground
Roof Type Asphalt Shingle
Porch Deck
Lot Frontage 29.3
Total Parking Spaces 1
Building
Lot Description Back Lane, Lawn
Foundation Poured Concrete
Architectural Style Bi-Level
Level or Stories Bi-Level
Structure Type Brick,Vinyl Siding
Others
Restrictions None Known
Tax ID 84146779
Ownership Private
Read Less Info
Want to know what your home might be worth? Contact us for a FREE valuation!

Our team is ready to help you sell your home for the highest possible price ASAP
GET MORE INFORMATION

Agent | License ID: LDKATOCAN






