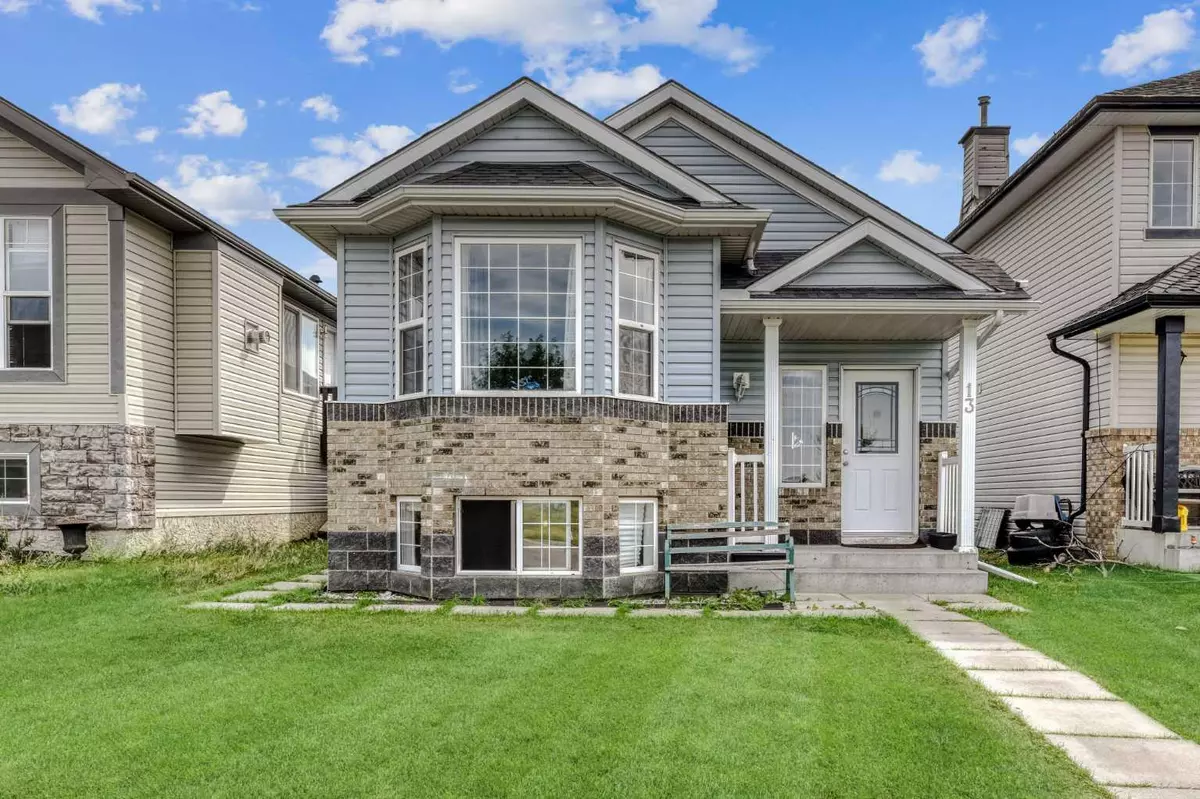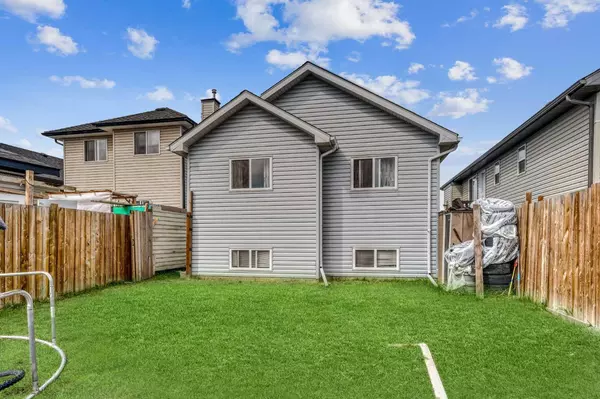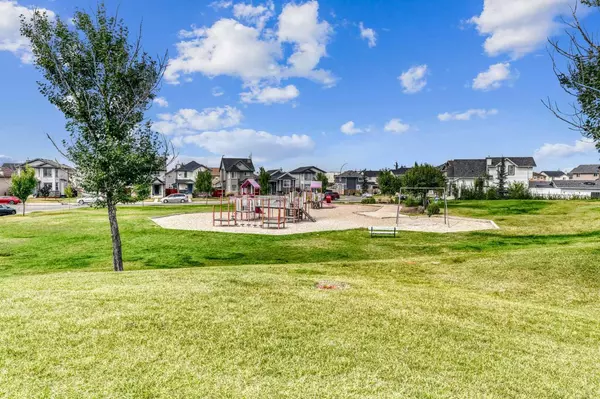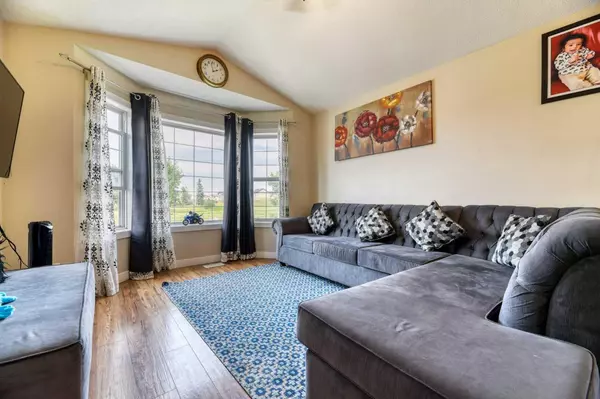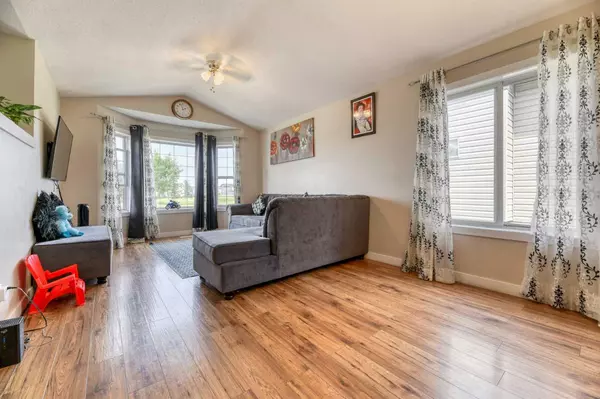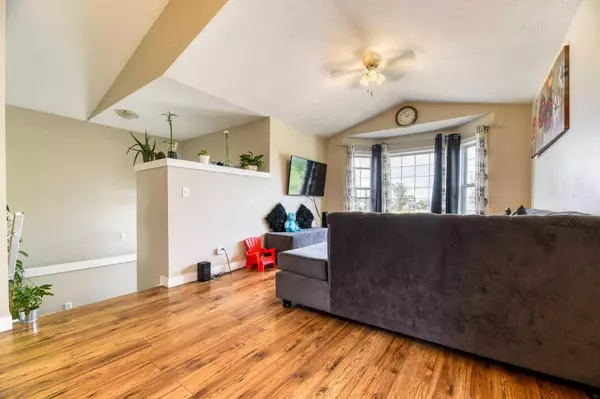$625,000
$630,000
0.8%For more information regarding the value of a property, please contact us for a free consultation.
6 Beds
3 Baths
1,183 SqFt
SOLD DATE : 05/03/2024
Key Details
Sold Price $625,000
Property Type Single Family Home
Sub Type Detached
Listing Status Sold
Purchase Type For Sale
Square Footage 1,183 sqft
Price per Sqft $528
Subdivision Saddle Ridge
MLS® Listing ID A2114752
Sold Date 05/03/24
Style Bi-Level
Bedrooms 6
Full Baths 2
Half Baths 1
Originating Board Calgary
Year Built 2003
Annual Tax Amount $2,901
Tax Year 2023
Lot Size 3,056 Sqft
Acres 0.07
Property Description
Welcome to this Gorgeous Bi-level home, with VAULTED CEILING, 6 Bedrooms, 2.5 Bathrooms, with Illegal BASEMENT SUITE, is a great STARTER/Investment Home with Basement Revenue. You will never have any issues with the Parking as the home has a park opposite and ample Street parking. On the Main Floor, there is enough space to Entertain your guests in a SPACIOUS Living room, enjoy the meals at SUNNY Dining Room with a Side Door to add convenient access to backyard. The U Shaped KITCHEN with a WINDOW is an added feature. This property has 3 Bedrooms: the MASTER Bedroom comes with 2 pc ENSUITE and another full Bathroom for well sized two Secondary bedrooms. As you step down to the Basement, you notice a fully renovated kitchen, open LIVING and DINING Space, and 3 huge Bedrooms with a Full Bathroom. Currently rented upstairs as well as downstairs. Perfect to live up and rent down. Upstairs tenant will vacate on April 1st. AMENITIES: Schools, Shopping, Banks, Medical clinic, Trails, Transit, Parks, YMCA, Genesis Centre. Upgrades: Renovated kitchen, bathroom, Hot water tank: 3-4 years old, Roof: 4-5 years old.
Location
Province AB
County Calgary
Area Cal Zone Ne
Zoning R-1N
Direction N
Rooms
Basement Finished, Full, Suite
Interior
Interior Features Vaulted Ceiling(s)
Heating Forced Air, Other
Cooling Central Air
Flooring Hardwood, Laminate
Appliance Built-In Oven, Dishwasher, Dryer, Electric Stove, Range Hood, Refrigerator, Washer/Dryer
Laundry Laundry Room
Exterior
Garage Off Street
Garage Description Off Street
Fence Fenced
Community Features Park, Playground, Schools Nearby, Shopping Nearby, Street Lights
Roof Type Asphalt Shingle
Porch Front Porch
Lot Frontage 29.89
Total Parking Spaces 4
Building
Lot Description Back Lane, Level, Rectangular Lot
Foundation Poured Concrete
Architectural Style Bi-Level
Level or Stories Bi-Level
Structure Type Vinyl Siding
Others
Restrictions None Known
Tax ID 83182669
Ownership See Remarks
Read Less Info
Want to know what your home might be worth? Contact us for a FREE valuation!

Our team is ready to help you sell your home for the highest possible price ASAP
GET MORE INFORMATION

Agent | License ID: LDKATOCAN

